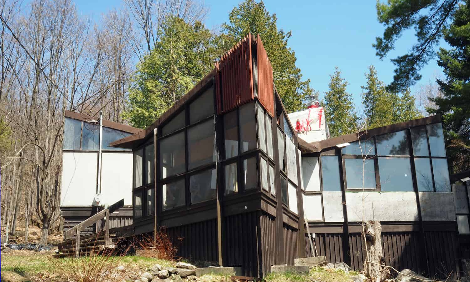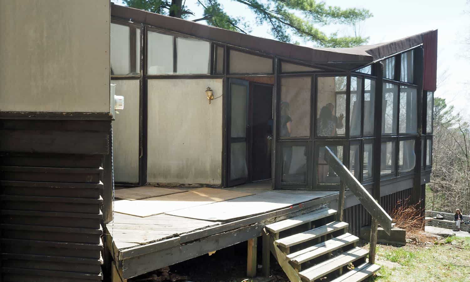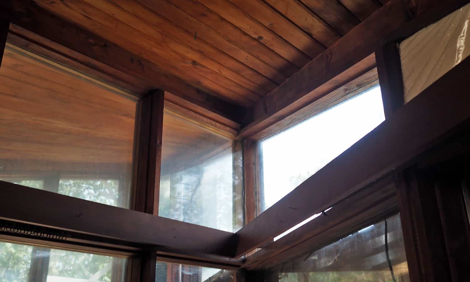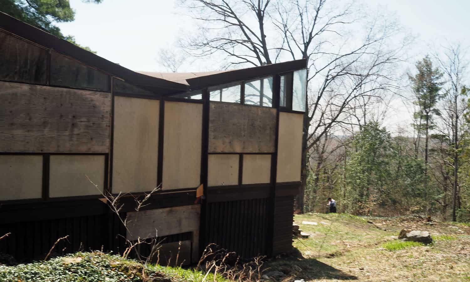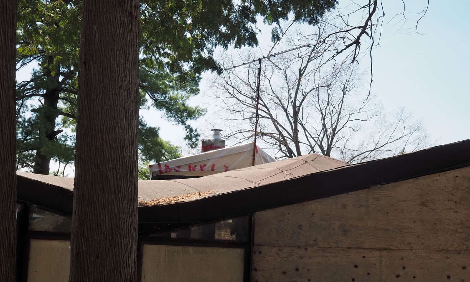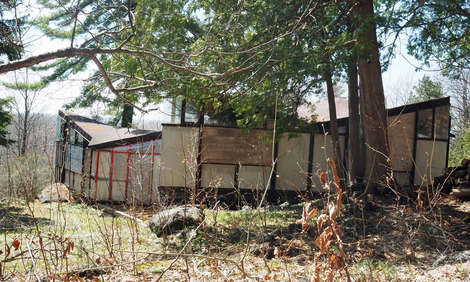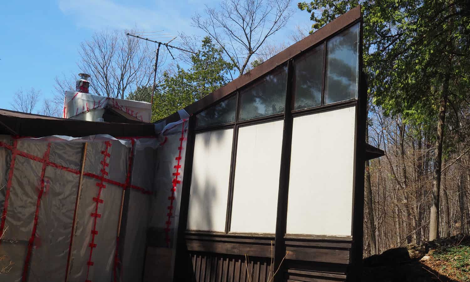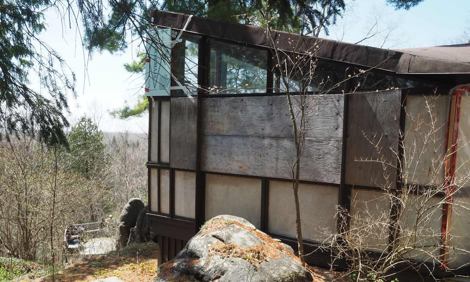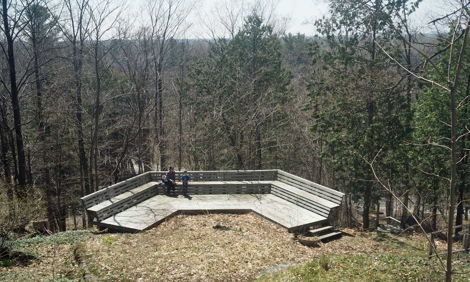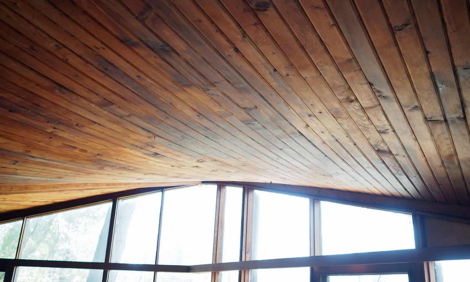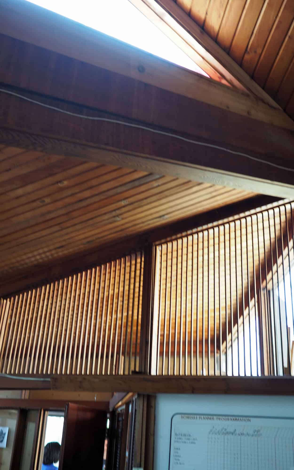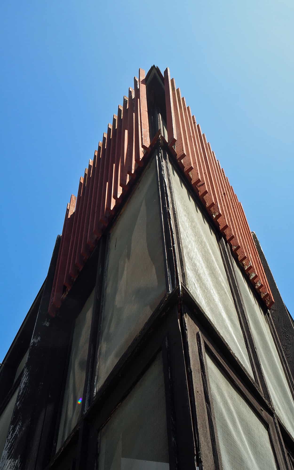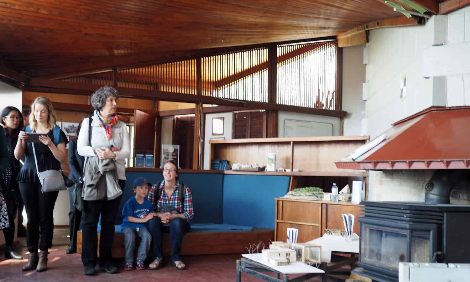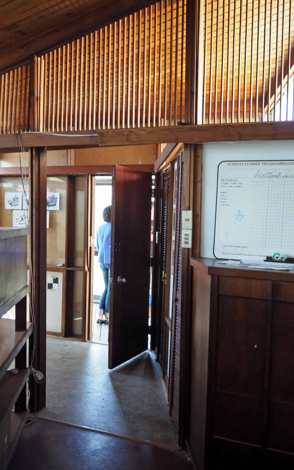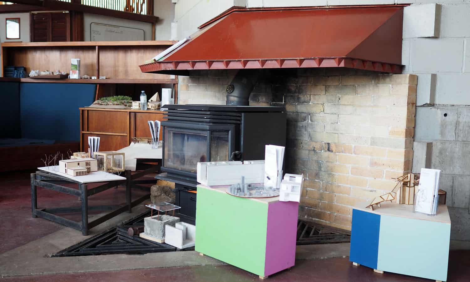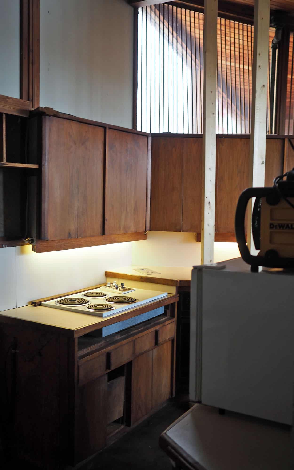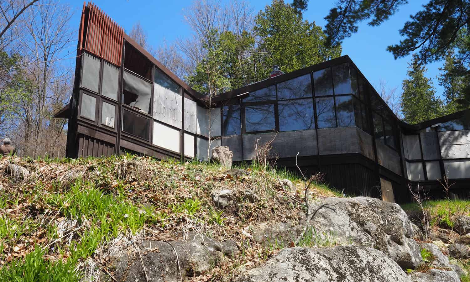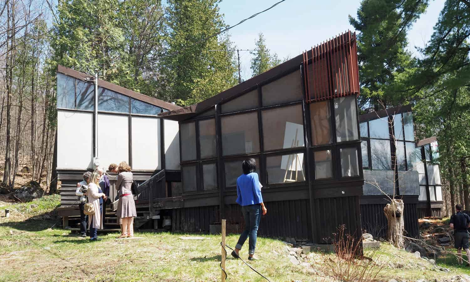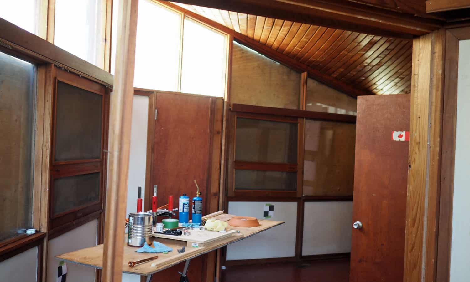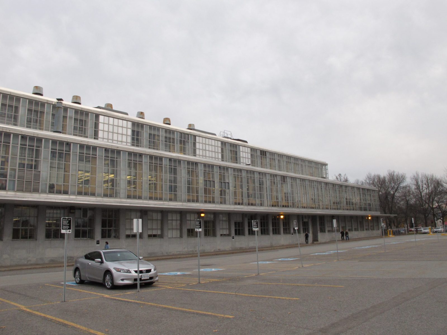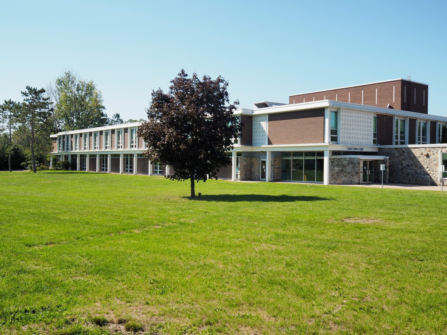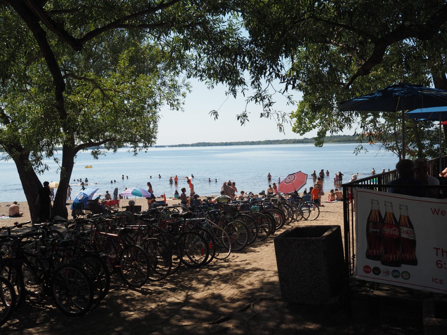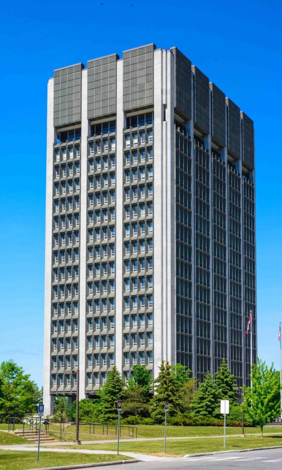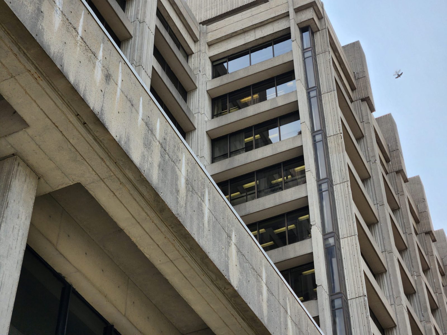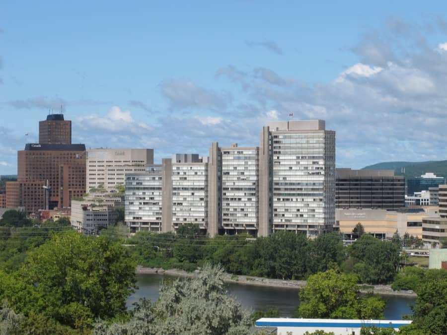Strutt House
Resting gently within the surrounding landscape, Strutt House is set at the top of a promontory within Gatineau Park, the same place it has been since it was completed in 1956. Although featuring a high level of design and a distinctive form, the house is both showpiece and a warm and inviting home, a place for Strutt and his family; a place of activity and a place of respite. At its centre is the hearth complete with its fireplace and chimney. Not only is the fireplace a key focal point of the house, it is the central point around which the entire plan revolves.
Immediately behind the fireplace, occupying the inner-most orbit, is the kitchen openning to the entrance at one end and into the living room at the other where its curls around the hearth to reveal itself. Cupboards mark the outer edge of the kitchen above which the bedrooms continue the orbital progression of the house. Featuring many of the same design traits found elsewhere in the house including the continuous hypar wood clad ceiling, interior windows at the top of partition walls and the same lightweight exterior wall assembly the bedrooms are modest but comfortable. To navigate the multiple plateaus that define the site’s topography the bedrooms are set approximately a half storey above the rest of the house.
Immediately below the fireplace is the living room, the largest space and the house nestled under the hyper roof and between a pair of built-ins. While the hearth visually anchors the space, it is difficult for visitors not to be drawn to the view of the surrounding landscape through the large windows and the pool that once rested at the top of the ridge. Interestingly, the hyper form of the roof presents its own topography gently rising and falling creating a varied spatial experience that always feel domestically scaled aided by the tone of the wood ceiling finish.
On the exterior of the house the exuberant form of the hypar roof is on full display and used to great effect. This is especially true with the way a raised roof corner sets off a visitor’s initial view of the house at the top of the exterior stair. Continuing around the house, the roof continues to morph, seemingly responding to the character of its surrounding with the rear roof eaves feeling lower and opening views to the hearth and the crowning antenna. The exterior of the house is clad in a range of materials set within a panelized system.
Architects often find that undertaking a house for themselves to be the most freeing and demanding commissions that they will undertake. You are confronted with a higher degree of design freedom and given an opportunity to experiment. At the same time you need to consider budget, satisfy other family members and often live with the pressures associated with living in or around a construction site. While some of the finishes have worn by age, after more than 50 years, the house and the associated vision still resonates. It is clearly of its time, while still offering architecturally insights and lessons that current generations of visitors can learn from and appreciate.
Remaining in the Strutt family until 2010 when it was sold to the NCC with the initial intent of repatriating the associated landscape back to its natural state. Fortunately, the NCC reevaluated its position with the Strutt Foundation eventually obtaining a lease for the property with the goal of protecting the Strutt House. Far from being viewed as a static object, the Strutt Foundation has chosen to use the house as a learning tool, exploring the conservation opportunities and challenges present within the modern building assemblies, many of which were experimental at the time. With the participation of architecture students, primarily from the Azreili School of Architecture at Carleton University and funding from a variety of sources including a Getty Institute “Keeping it Modern” grant, the Strutt Foundation has made great strides in conserving the material integrity of the building and its future through its engaging approach to conserving the house. The best way to ensure the continued value of a place is to allow a broad cross section of people to experience it.
During 2017 the house is also one of the National Capital Commission’s Canada Confederation Pavilions.
For more information about the house, the Strutt Foundation and the NCC Canada 150 Pavillions please check out to the links below.
Exploring the Capital

