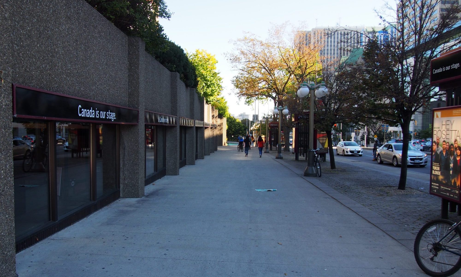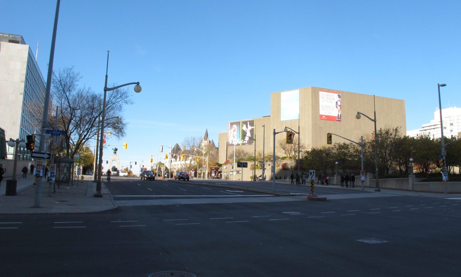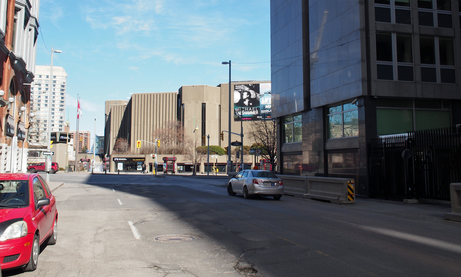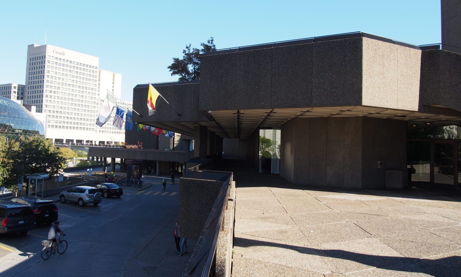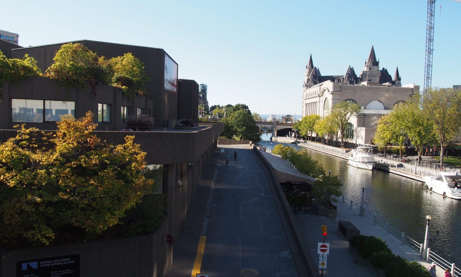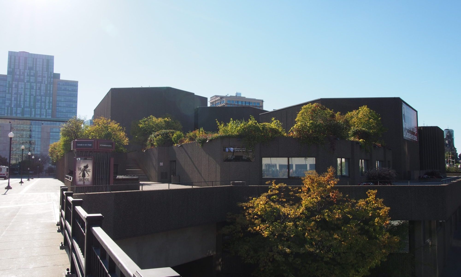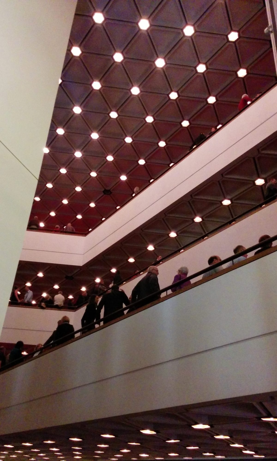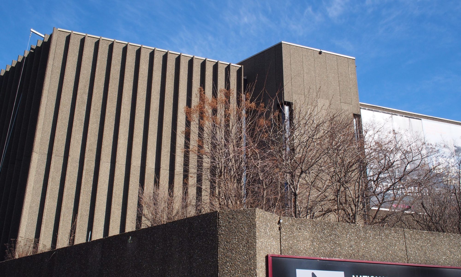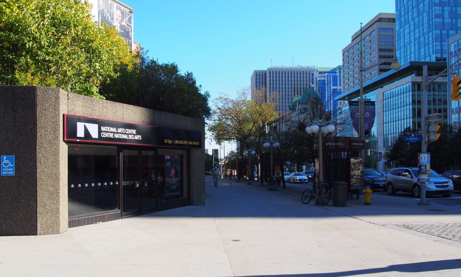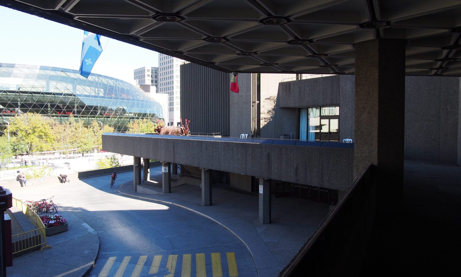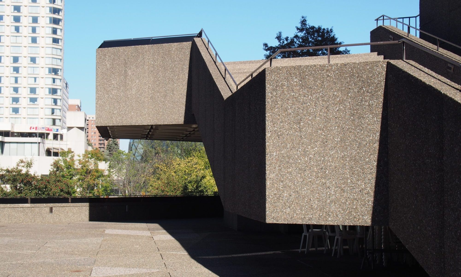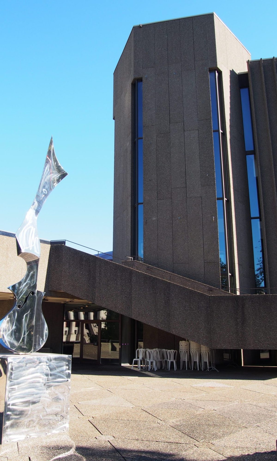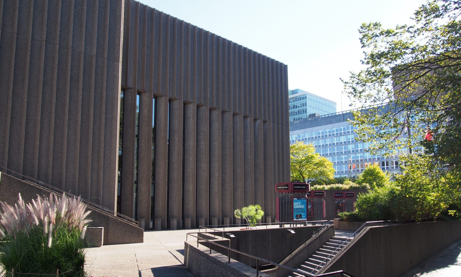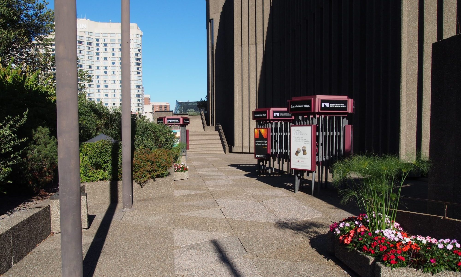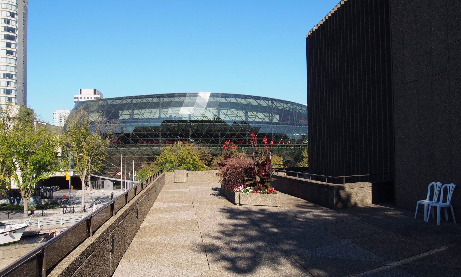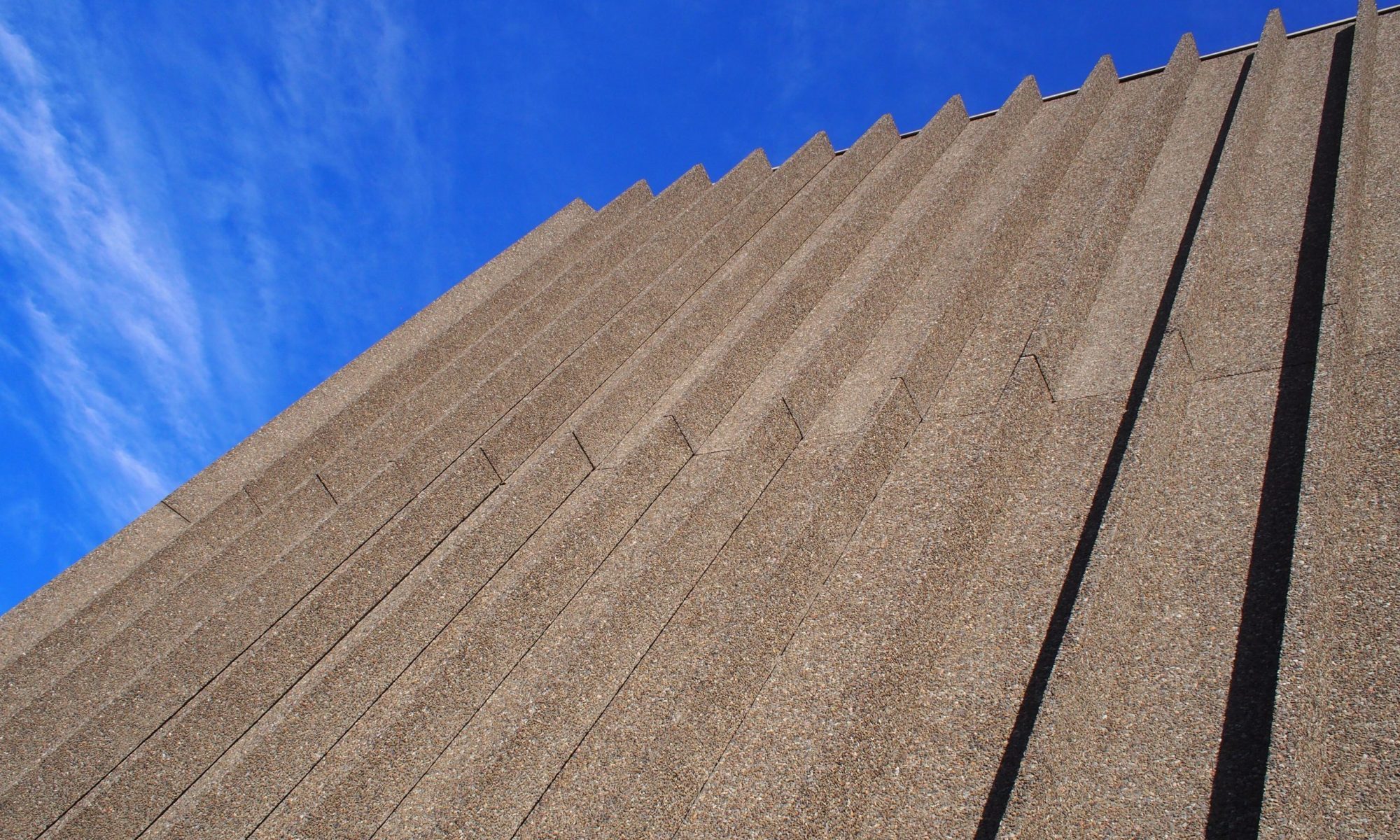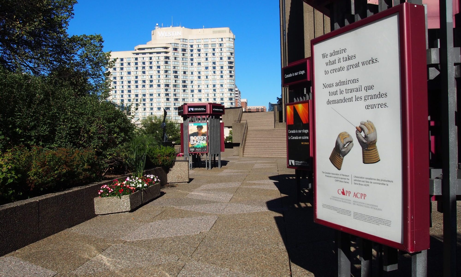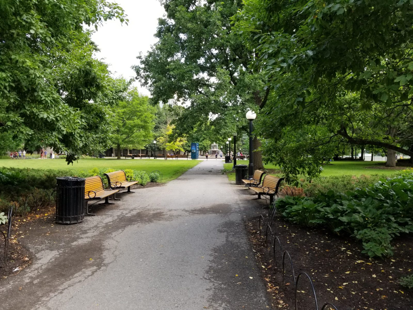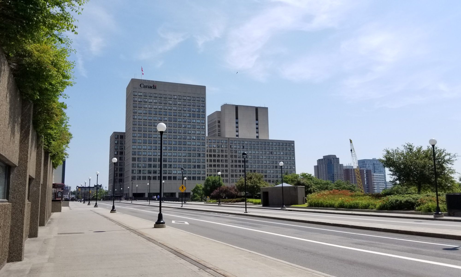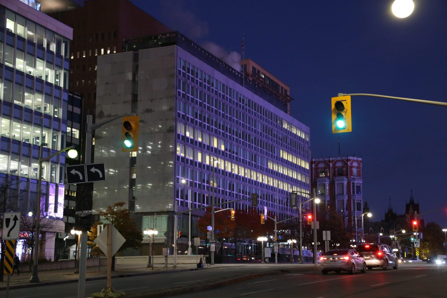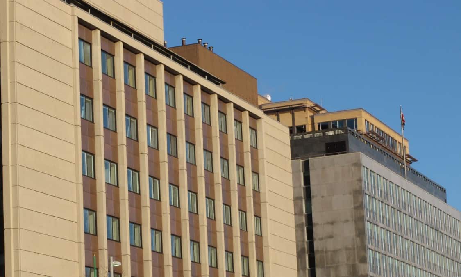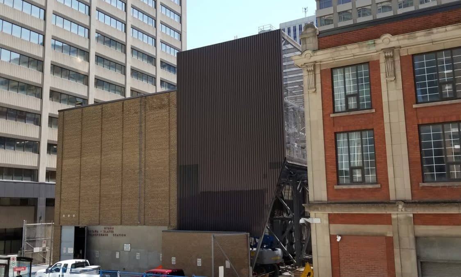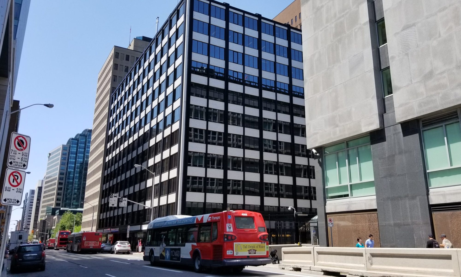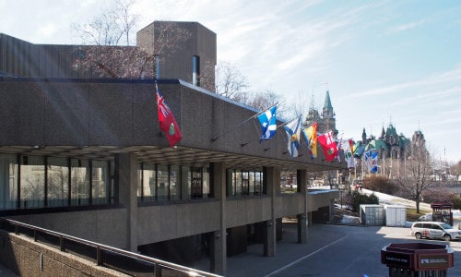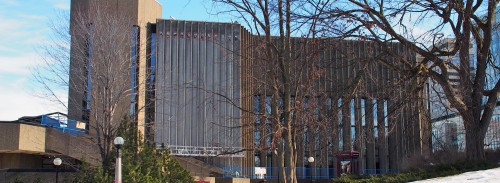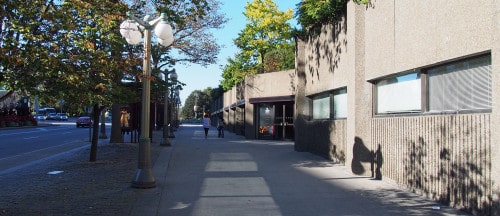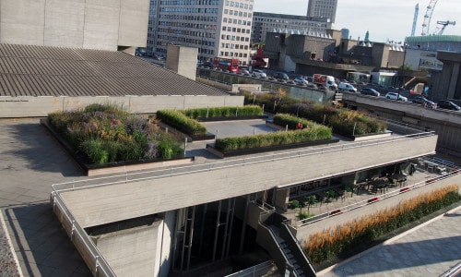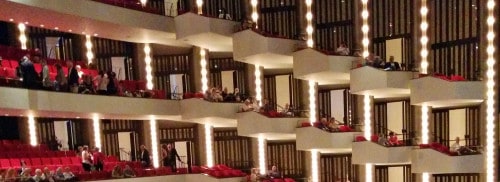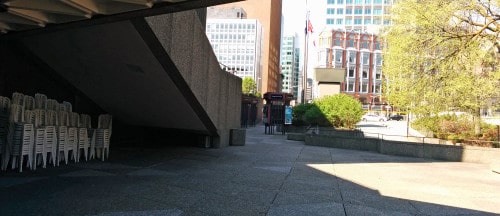National Arts Centre
The National Arts Centre designed by Affleck, Desbarats, Dimakopoulous, Lebensold & Sise was completed over a period of four years, officially opening in 1969. Architecturally the building sets a high standard for building’s in Ottawa and Canada as well. Its importance extends well beyond architecture as it was the largest Centennial project financed by the Federal Government, with a final cost of $45 million. The NAC was envisioned as more than simply a building for Ottawa, it was a symbol of the cultural maturation which accompanied Centennial and the desire for a more defined cultural indetity. The arts were an important element associated with Centennial celebrations and the associated physical legacy with six other theatres/performing arts centres and 71 museums/galleries being constructed throughout the country.
It is the primary live arts facility in Ottawa and is home to a range of performing arts and traveling shows. In 2006, the National Arts Centre was designated a National Historic Site.
Macro
The NAC is located on a challenging site in downtown Ottawa bordered by two bridges, a canal and a major north-south commercial street which terminates at Confederation Square, a National Historic Site. With a challenging site and a challenging and extensive program, the resulting response was a unique urban manifestation. Visitors can enter the building from a range of points but the primary entry, complete with car drop-off fronts onto th Rideau Canal with secondary entries available from Elgin Street. By far the most urban gesture is the provision of multiple levels of outdoor terraces which are connected to Mackenzie King Bridge and Elgin Street. These terraces play multiple roles as pass through spaces, active spaces and rest spaces. They provide a range of views out into the surrounding context and add a tactile dimension to the building. The exterior of the building is clad in precast panels of exposed Laurentian granite aggregate finish with a variety of textures. The terraces also complement the building’s massing by providing a buffer for the larger masses of the building. It should be noted that the intended urban marina was never executed.
Middle
The architectural solution to the complex program, one which had been rarely been attempted up until that point was to create a series of complex relationships guided by a simple architectural device of the hexagon and triangle. These elements are deployed throughout, from the overall plan to the smaller details of the lobby ceiling coffers. The consistency of these elements provides a measure of regularity to the building’s irregular plan. Programmatic elements include Southampton Hall (the largest room), the Theatre, the Studio, rehearsal halls, dressing rooms, a workshop, prop room, offices, restaurants, reception spaces and a large underground parking garage. While clearly modern the complex clearly references theatrically based spatial progression with a feature stair, complete with red carpet connecting the various balcony levels and lobbies associated with Southam Hall. Southam Hall is considered an excellent enue with well tuned acoustics and a series of 3 shallows balconies which are beset for acoustic reasons. Adding a further level to the architectural experience are moments for art installations.
Micro
Within a series of key points within the complex a range of purpose designed art installations are integrated into the architecture communicating to the range of arts present. The finishes and detailing within the interior spaces are for the most part integrated into or designed for the complex yielding a total work of architecture where all elements contribute too the experience of place. This is supported by the building’s heritage designation which includes its interior spaces with numerous items listed as character-defining elements.
There is however, at least one key elements which is no longer housed within the building. Southam Hall’s house curtain created by Micheline Beauchemin In 1967 is a celebrated textile installation by a significant Canadian artist. In order to avoid further degradation the curtain, which itself received s standing ovation during the premier performance, was removed where it remains waiting for the funds to be allocated for its rehabilitation and reinstallation
Exploring the Capital
Downtown Ottawa East

