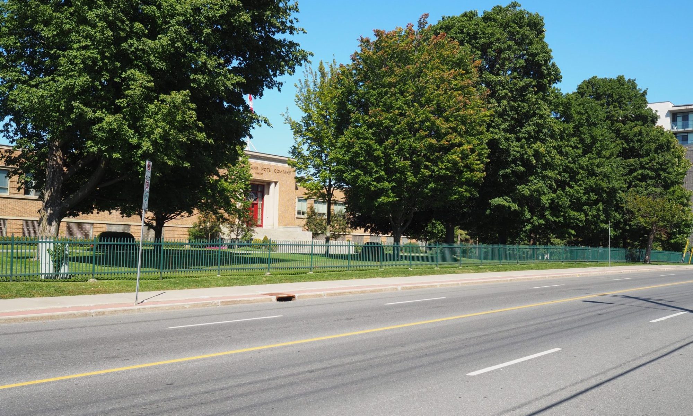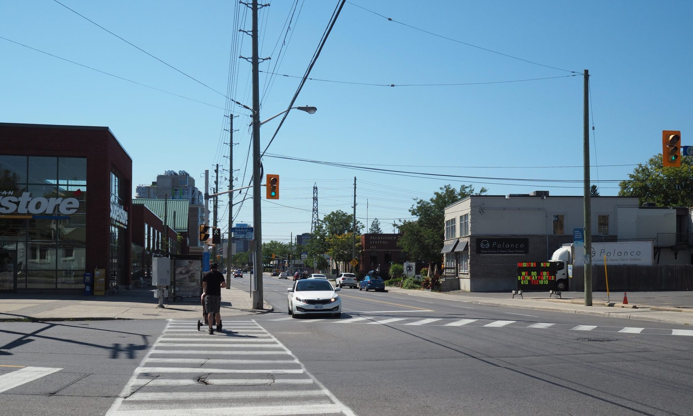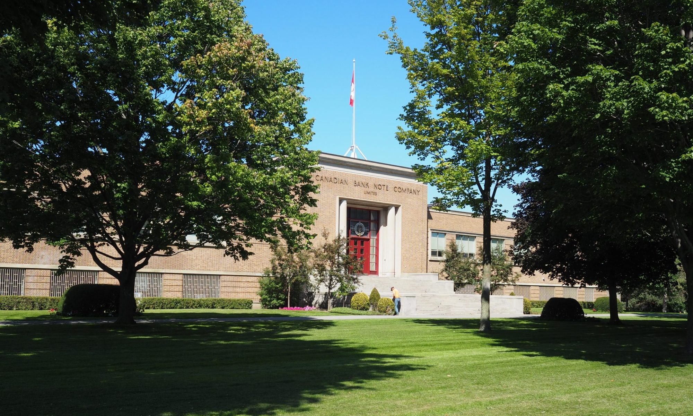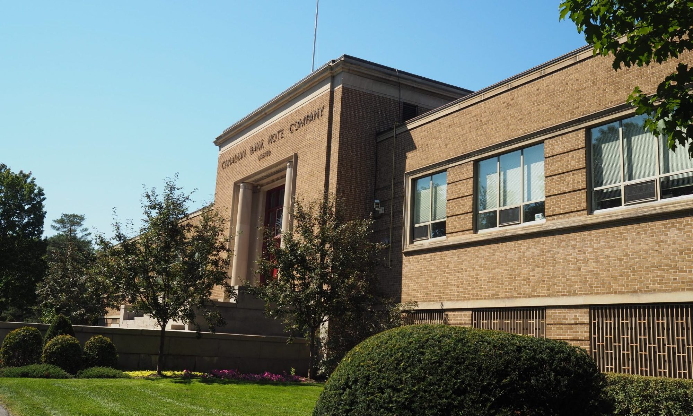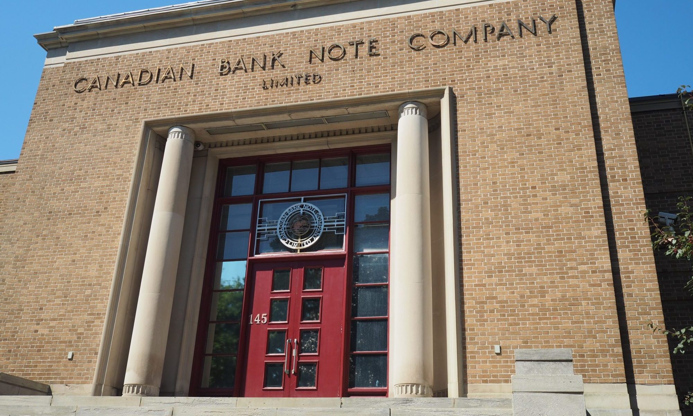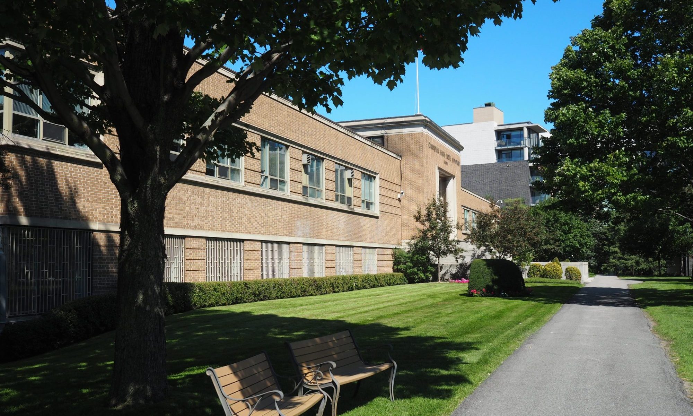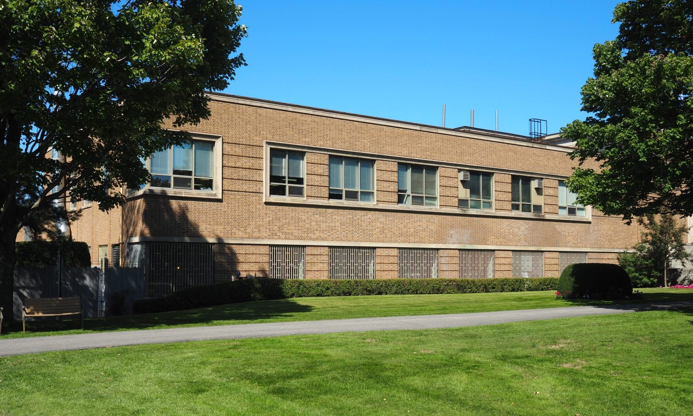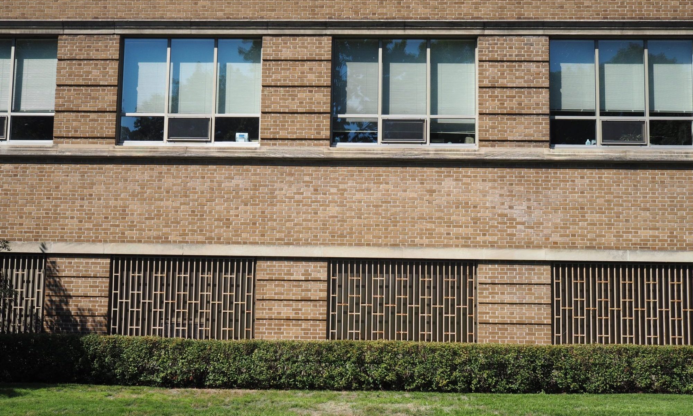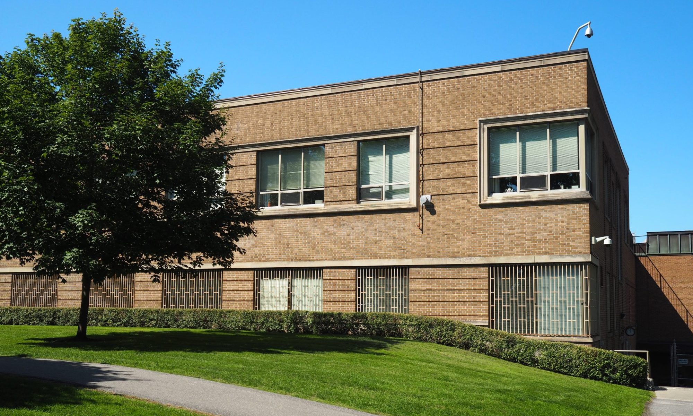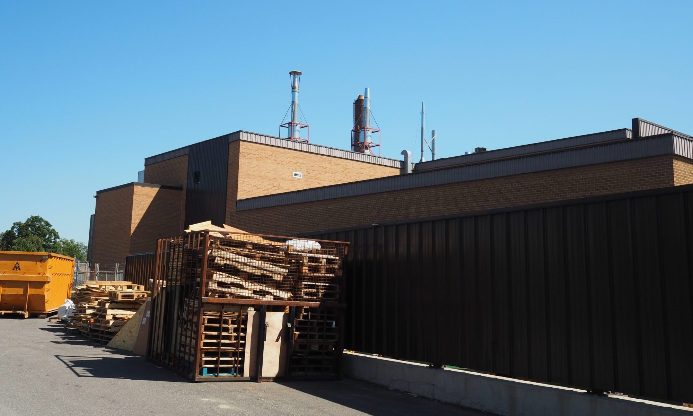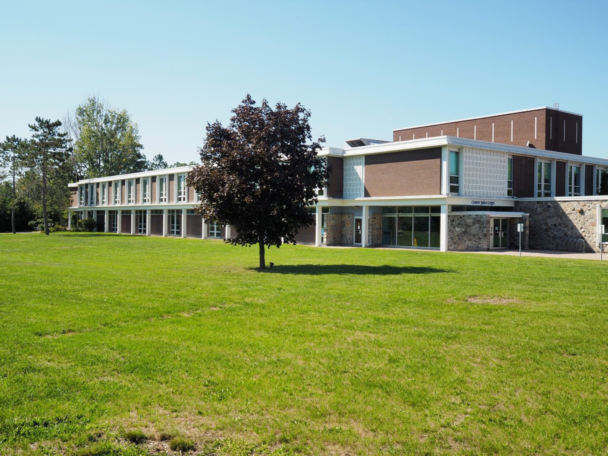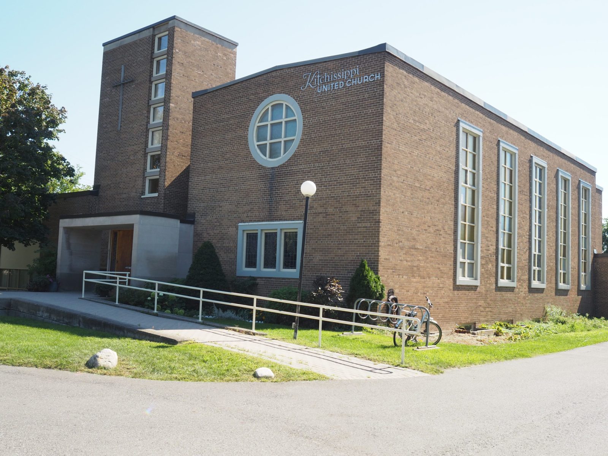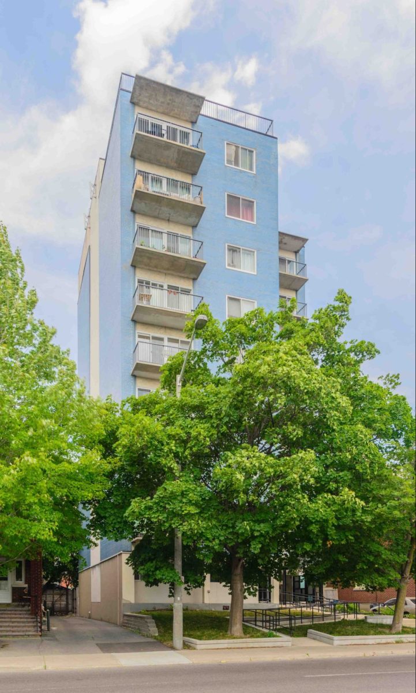Canadian Bank Note
145 Richmond Road, Ottawa, ON
Ottawa Outer Urban
Industrial
Douglas Kertland
1948
Completed in 1946, the Canadian Bank Note Building fronting onto Richmond Road in Ottawa’s Westboro neighbourhood is a late example of Modern Classicist Art Deco architecture. The building was designed by Douglas Kertland, the same architect responsible for the Automotive Building on the Canadian National Exhibition grounds, completed in a similar style twenty years earlier. If you didn’t know the building with its symmetrically arranged front was there, you would probably miss it. Mediating the relationship between the long two storey building and the street is a deep well treed front yard that conceals most of the building. This landscaped area is generally pleasant and well cared for but does cut the building off from the surroundings.
Once inside the property you can approach the building is approachable from a variety of directions with the centrally placed and dignified main entrance acting as a marker. The main entrance features multiple hallmarks of Modern Classicism with its stripped classical detailing including columns, use of light coloured stone contrasting with brick, symmetry and stainless steel/monel metal accents that add additional depth to the composition.
While the main entrance emphasizes the vertical, set forward of the rest of the building, the longer flanking wings that are set back and extend from the main entrance mass to emphasize horizontality. This is accentuated through the use of ribbon windows, brick detailing and overall proportioning.
The forward portion of the building contains the administrative block behind which the industrial portions are connected to and concealed from the street. Although the rear parts of the building generally employ the same buff brick as the administrative wing, the detailing is greatly simplified or absent within these areas. To accommodate growth and changes to the industrial processes within the rear is also the area that has witnessed the greatest change with additions extending northward ever closer to the rear lane.
Walking by this operational industrial building in a well-established urban neighbourhood is a generally pleasant experience due to the large landscaped and treed buffer as well as the good quality and well detailed architecture. It can be challenging to integrate industrial buildings into urban areas and the Canadian Bank Note Buildings succeeds on multiple levels. While the building continues to serve its original purpose, the surrounding area continues to be subjected to intense change and growth, making the large parcel of land on which the building sits attractive for redevelopment. Hopefully, the building will receive some form of heritage protection that requires the retention of the large landscape buffer and the administrative block, if the site were to be redeveloped.
Exploring the Capital

