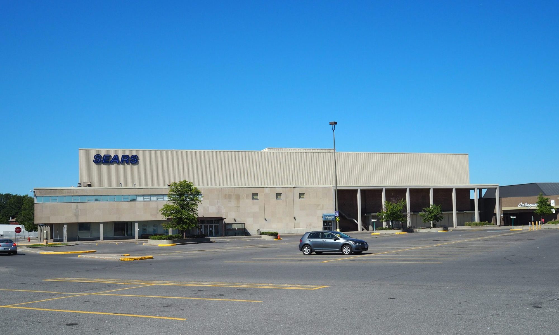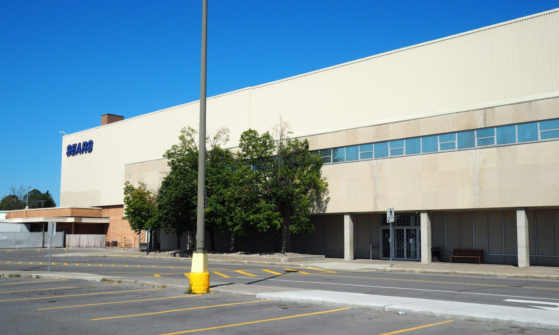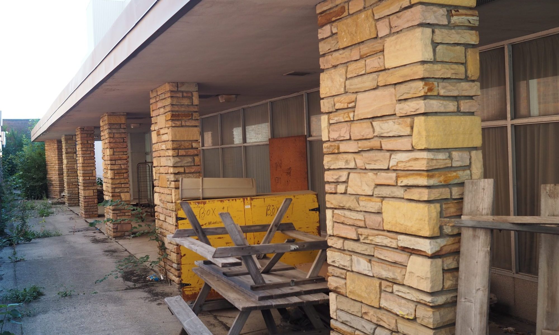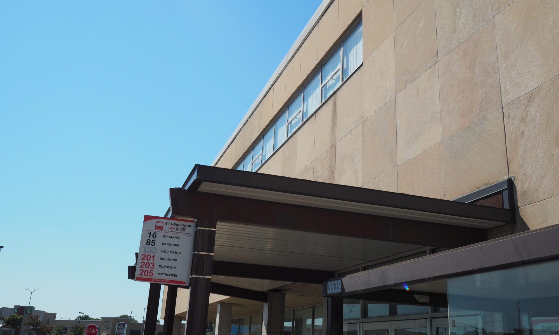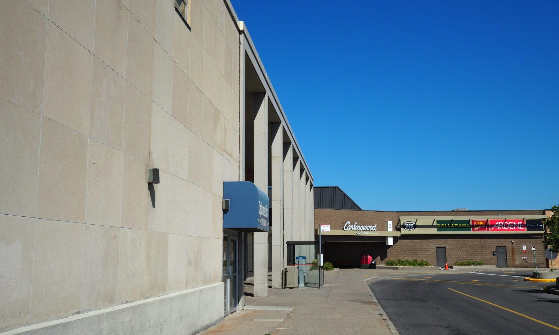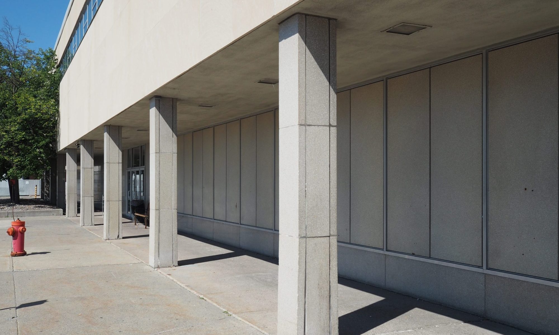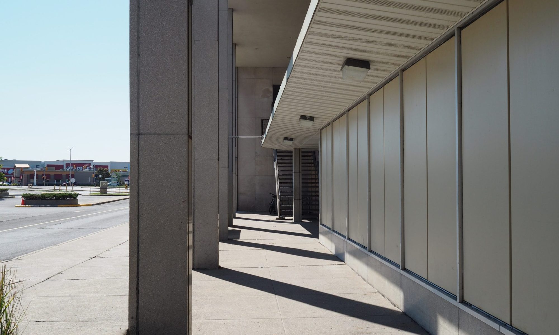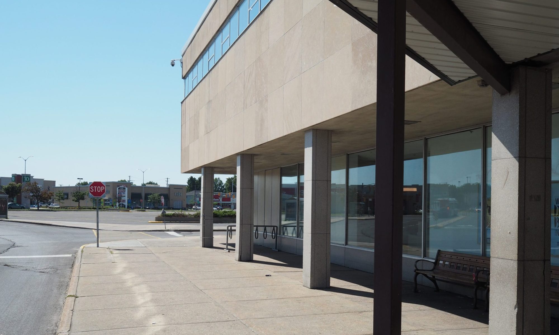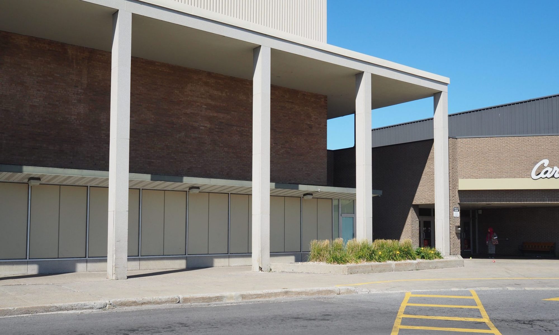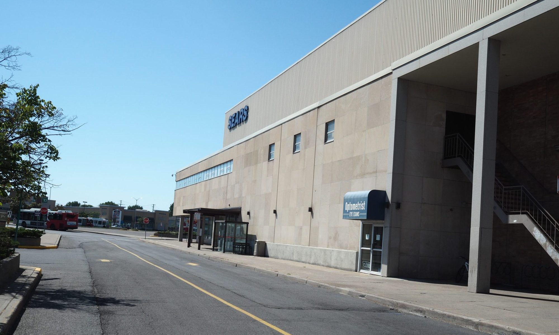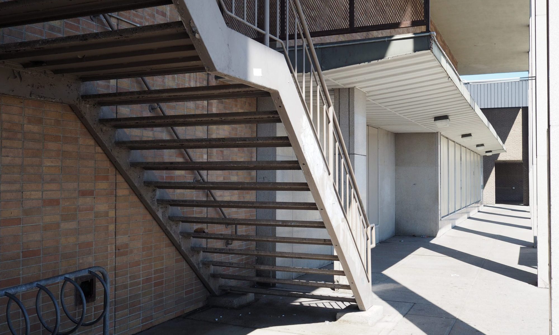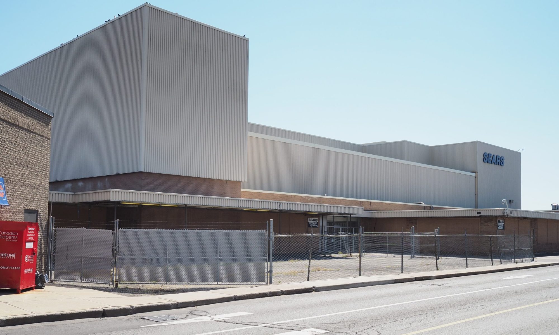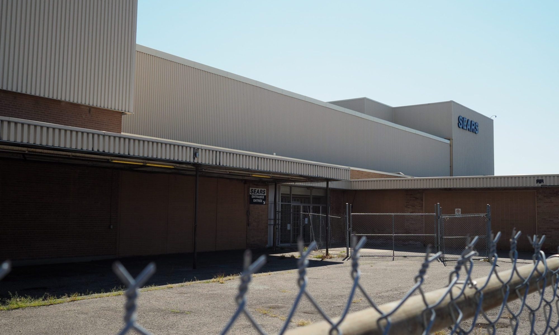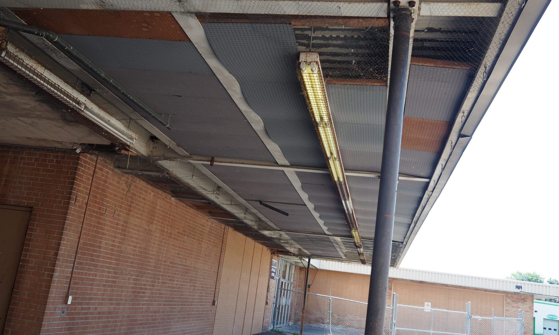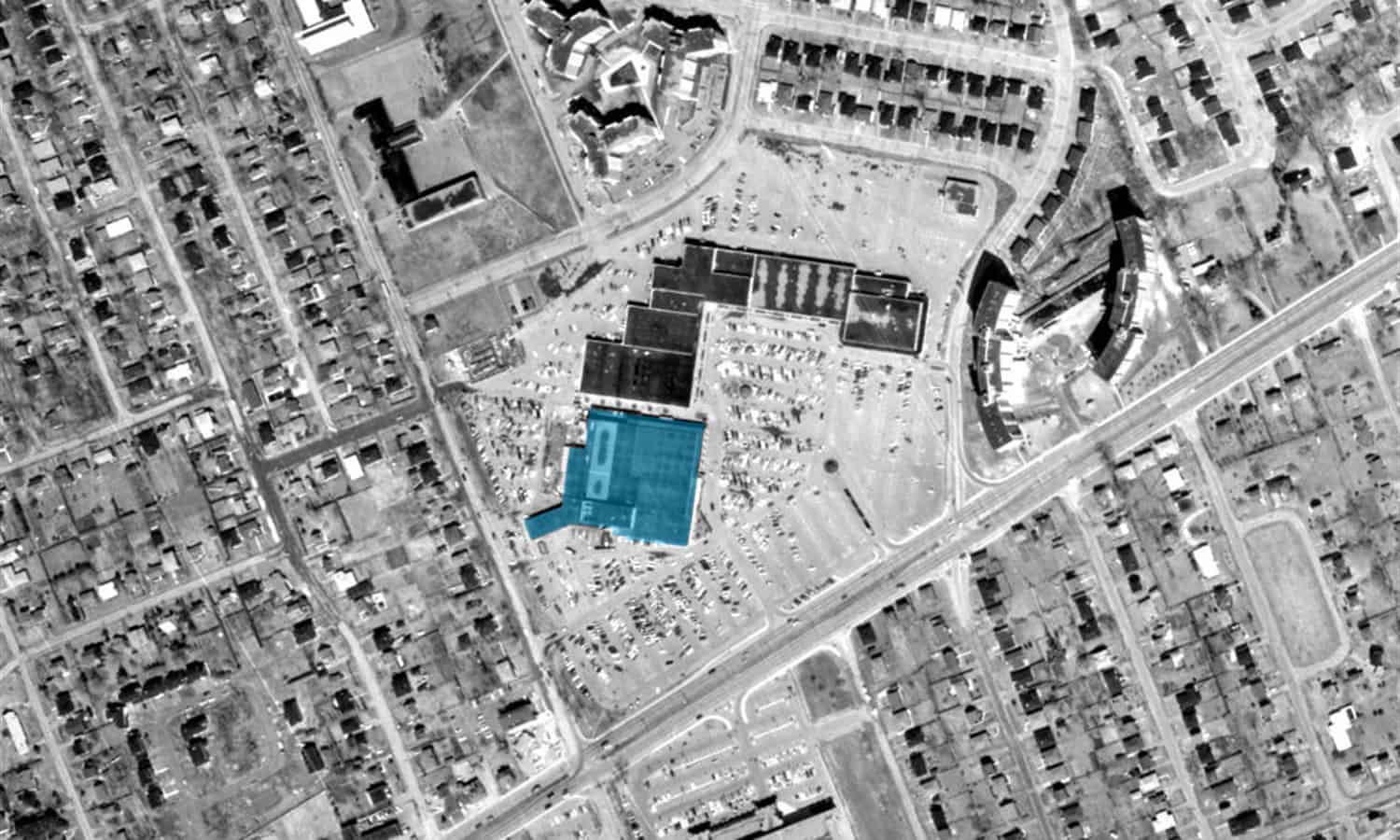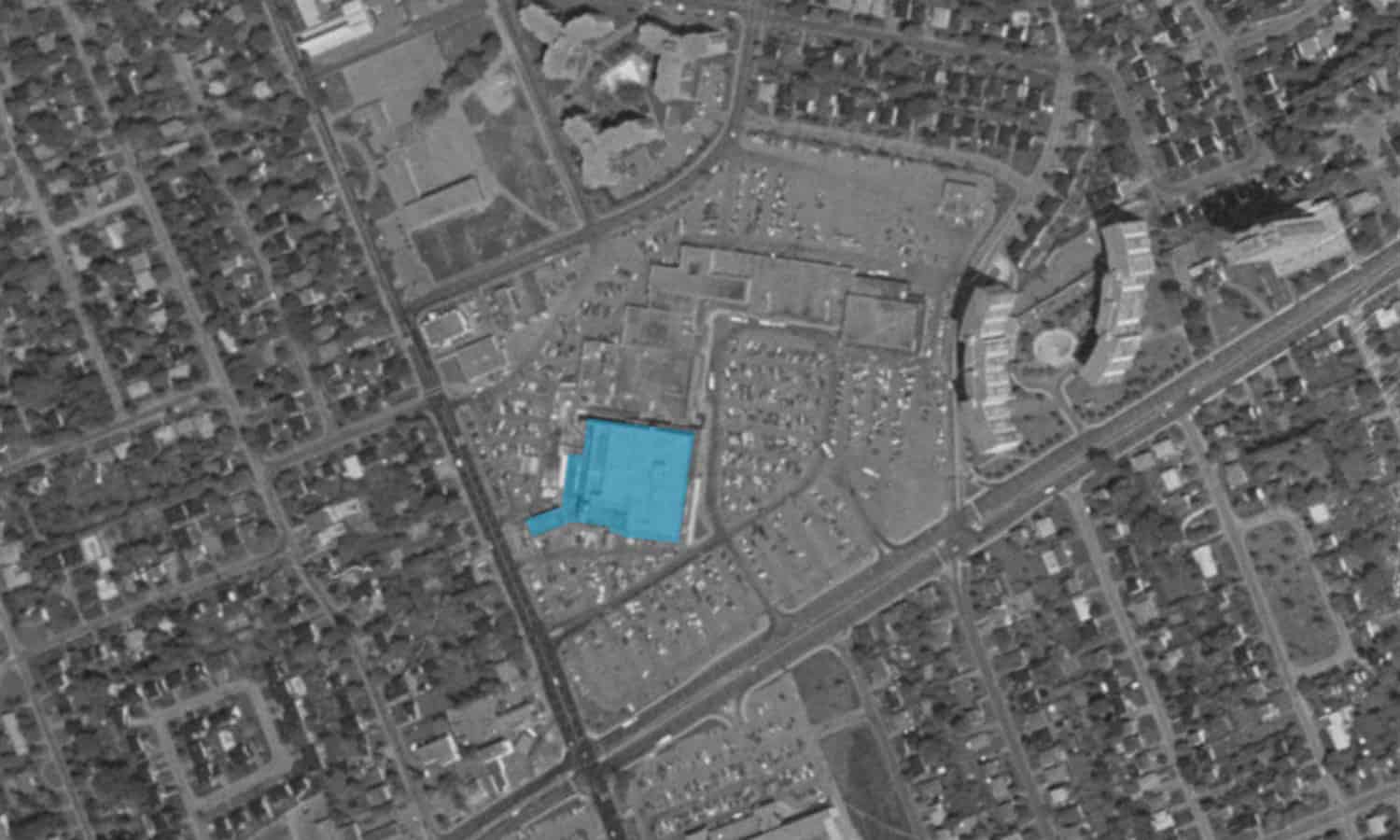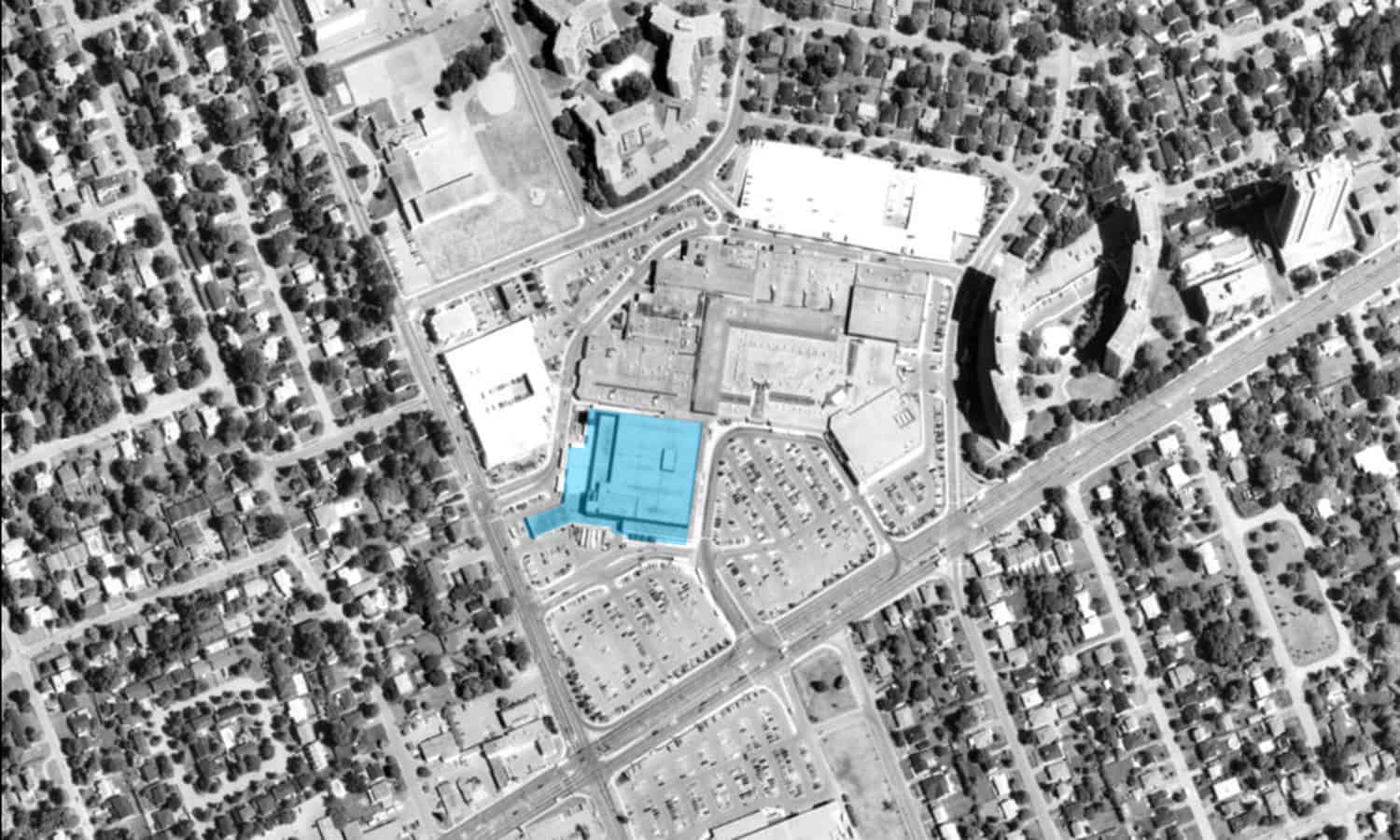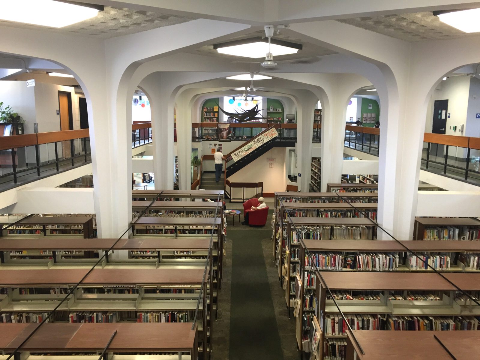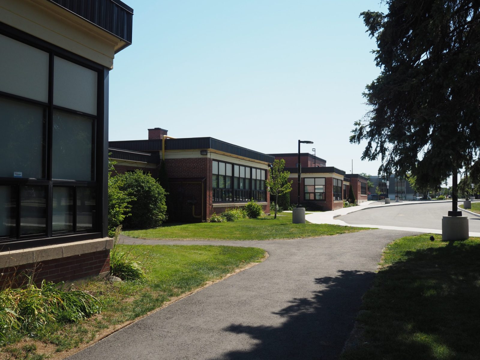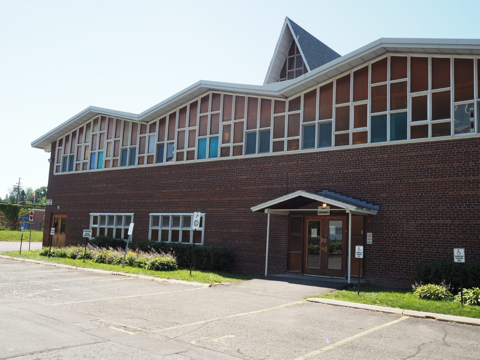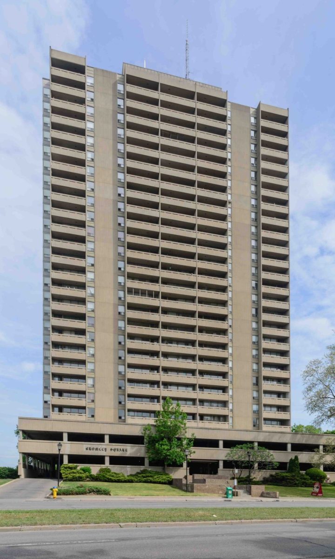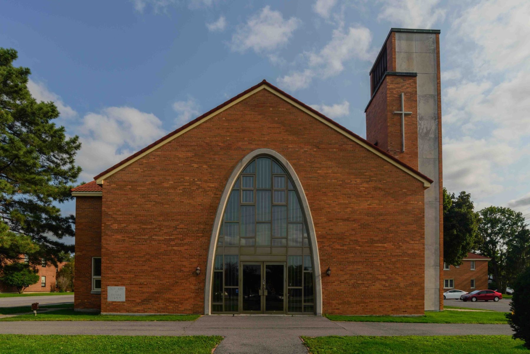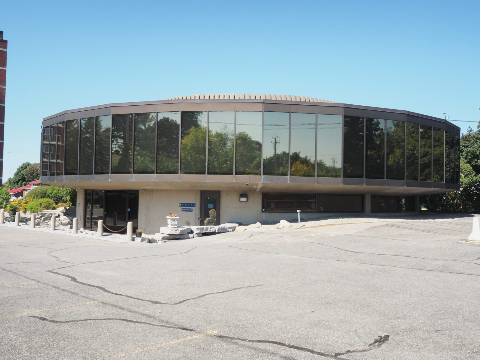Sears Carlingwood
Ottawa’s first Simpsons-Sears store was completed in 1955, 2 years before the initial portion of the Carlingwood Mall proper would be constructed, even before Westgate Shopping Centre, Ottawa’s first shopping centre. When completed the Simpsons-Sears contained 160,000 sq.ft. of retail space over two levels. Sharing design traits with other Simpsons-Sears store constructed in Hamilton and Kingston. Some of the noteworthy design features include the use of fine cladding materials along with sheltering colonnades complete with display windows facing outward. While the store faced a parking lot, the combination of the display windows and the colonnades provided an inviting intermediary space between the store interior and surrounding parking lot and a place for patrons to window shop as they would normally do at a downtown store.
In 1957 the initial phase of the Carlingwood Mall proper was completed as an open-air L-shaped structure, separated from Simpsons-Sears by an open walkway. From a design standpoint, the mall references Simpsons-Sears elements including a double-height colonnade. Original stores included Zellers, Woolworth and a restaurant that remains.
Over time the Sears has gained an extra floor and the shopping centre has been enclosed and connected to the Sears. The Sears has also been internalized with its display windows being largely covered making the colonnade less inviting, a mere vestige of its past functionality. Additional changes make this building one of the most modified modern building’s featured in the Modern Works gallery. These changes and internalization are in keeping with larger themes in commercial architecture, whether the buildings are located downtown or in the suburbs with closed, placeless containers being favoured allowing for more consistent layouts from one store to another.
Currently the mall has 525,934 sq.ft. of retial space including the Sears.
Walking around the building, the various architectural layers and the previous spatial and material layout relationships become more apparent. For instance, the ground floor windows and a different cladding along the elevation facing the shopping centre remain, although this area is surrounded by a chain link fence making access difficult. The colonnades on two sides of the store remain, with one serving as additional cover and shelter for smokers waiting for the bus. Overall the building feels tired, but the original design shows through. Originally bearing the hallmarks of a downtown department store, tailored to respond to its suburban, car-centric context, the store was well-designed and continues to hint at its former self.
As of 2019, the building was demolished and replaced with an even larger retail space.
Suburban Ottawa

