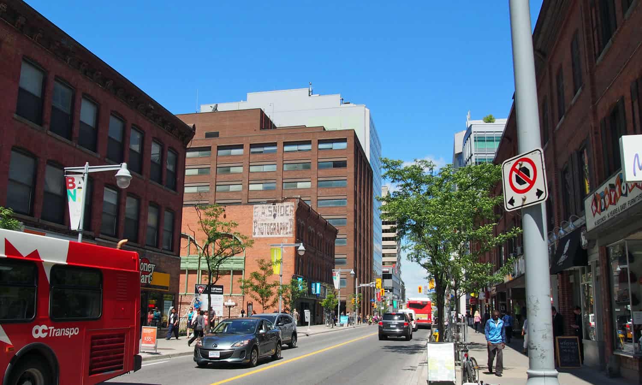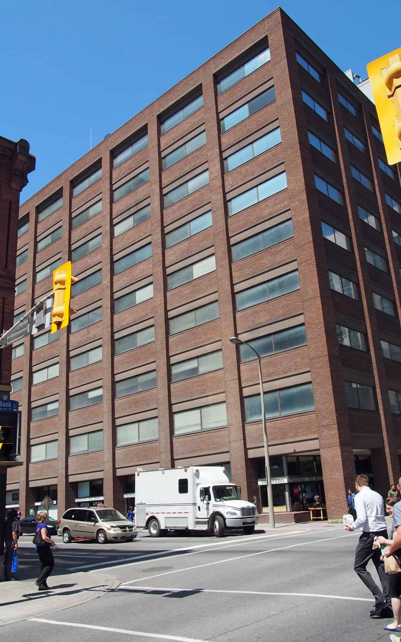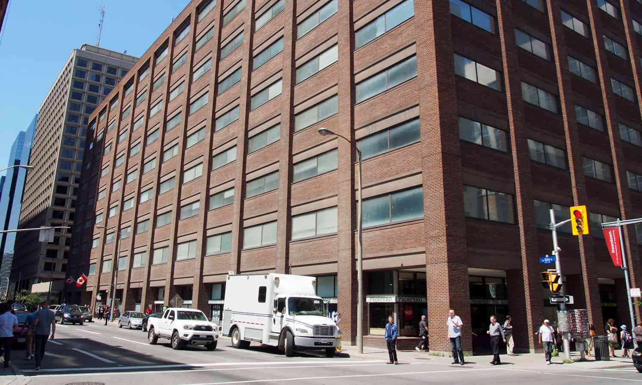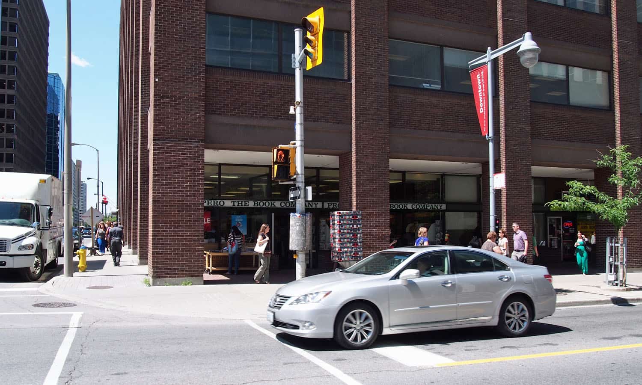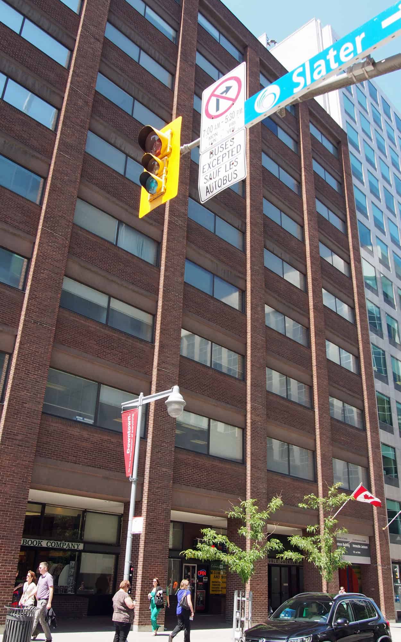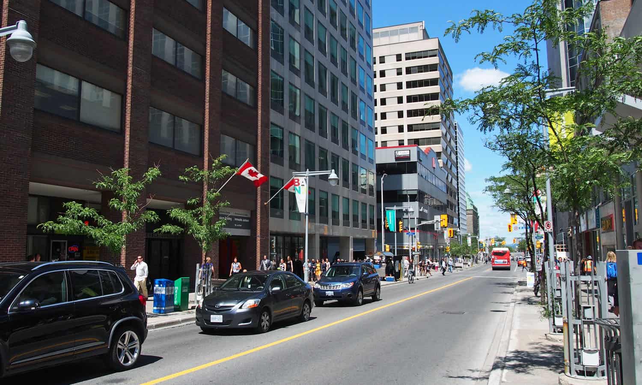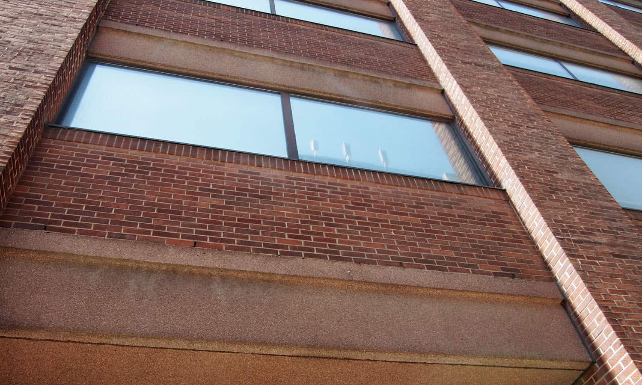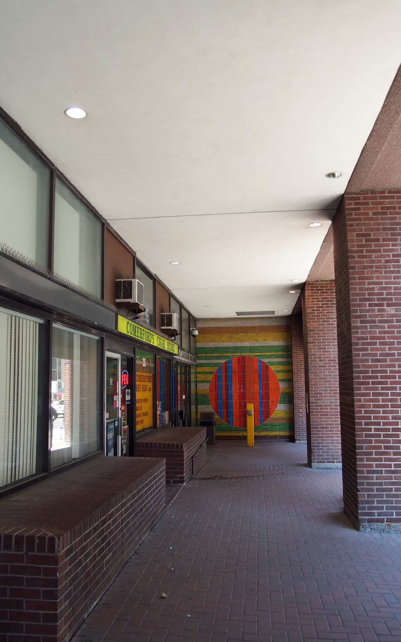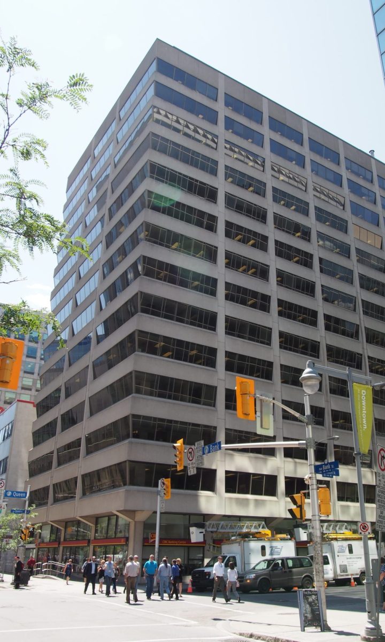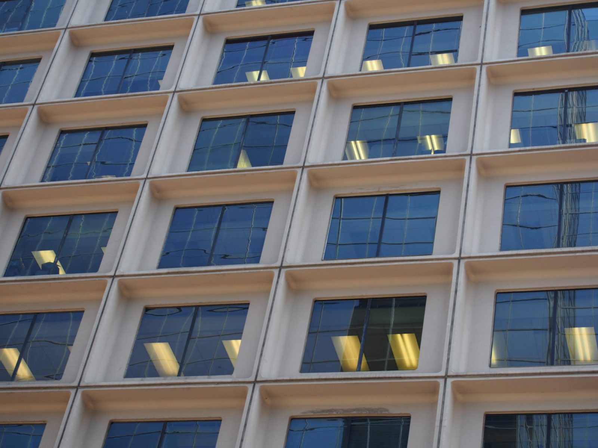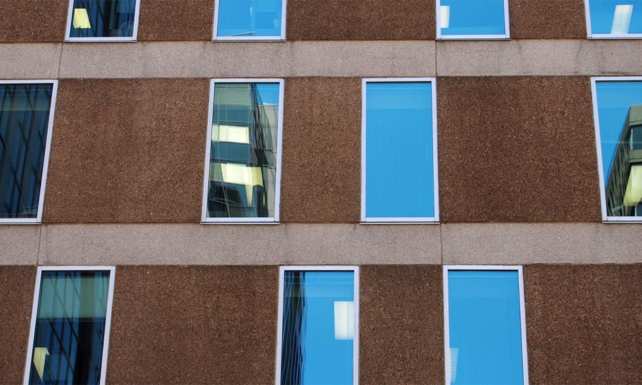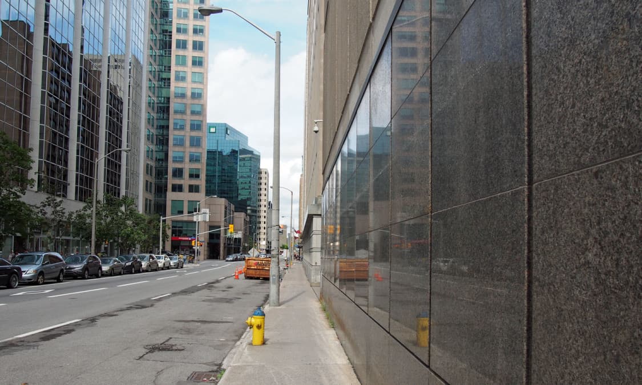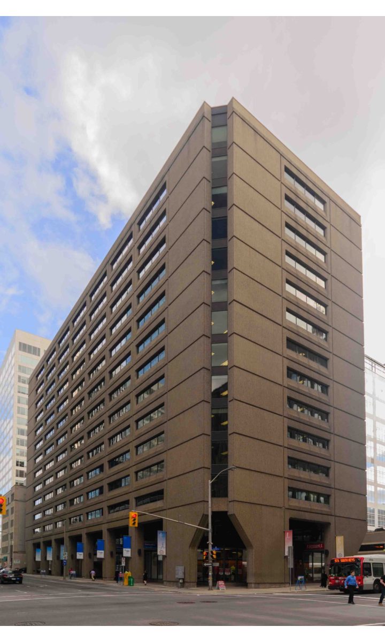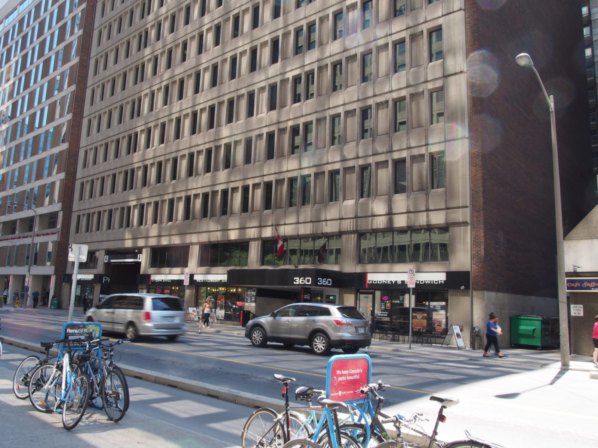Jackson Building
Ottawa's earth-brown brick office building at the corner of Bank and Slater
Originally one of Ottawa’s most prominent office buildings, the nine-storey Jackson building has since faded into the background along Bank Street with the development of the area.
The building was built in 1920 in a Tudor-Jacobean style and was purchased by the Government of Canada and expanded during the second World War. Following damage to the building in the late 1950s due to a gas leak explosion, the choice was made to do a complete renovation to the building.
The modernization was done by Jim Strutt, who clad the building in earthy brown brick and gave it horizontal windows. At the ground floor entry behind the arcade, the building features a geometric tiled wall mosaic made by Jean-Paul Mousseau.
More information on the Jackson Building can be found at the Related Resources.
Downtown Ottawa West

