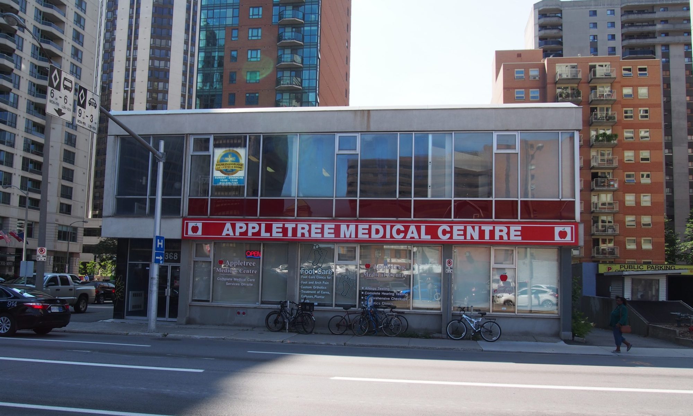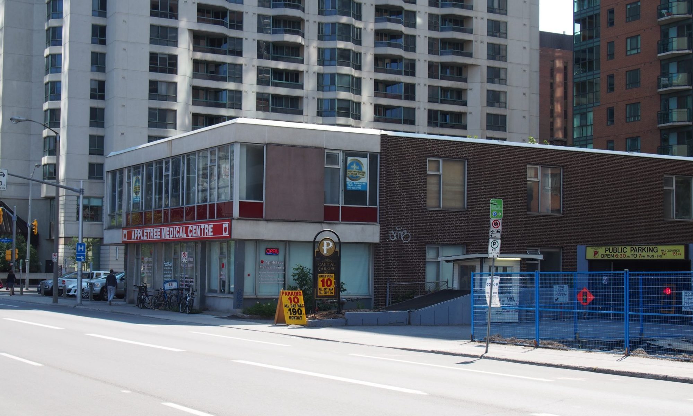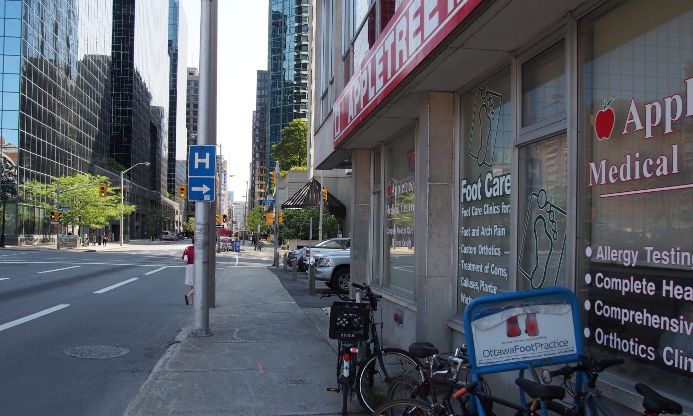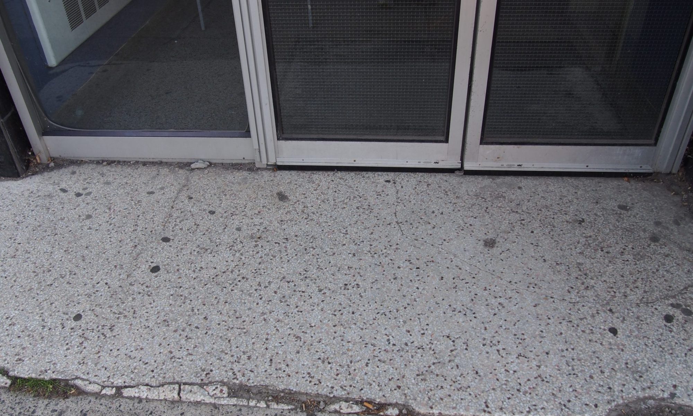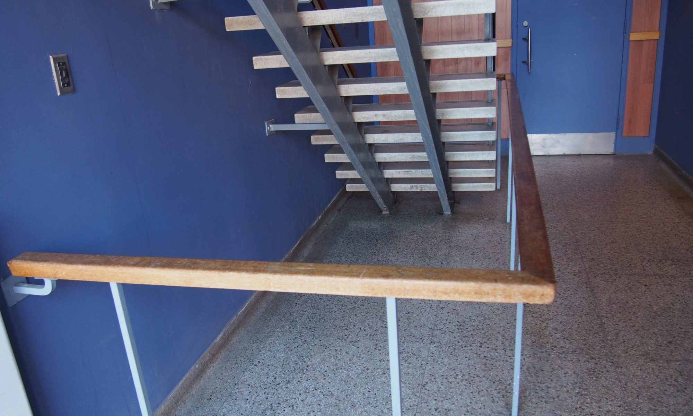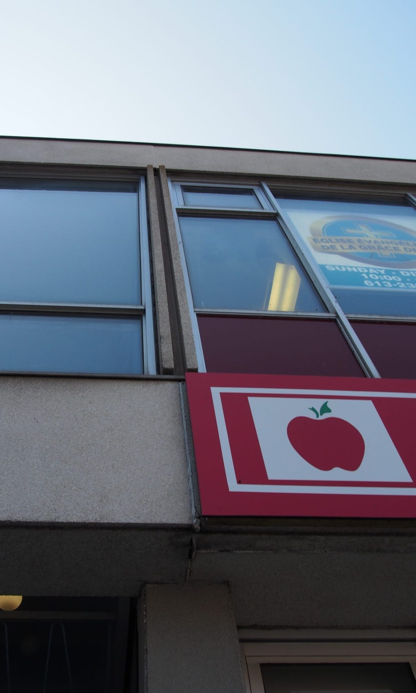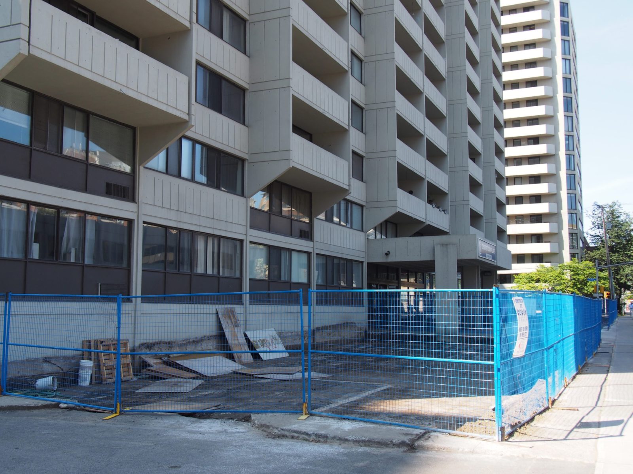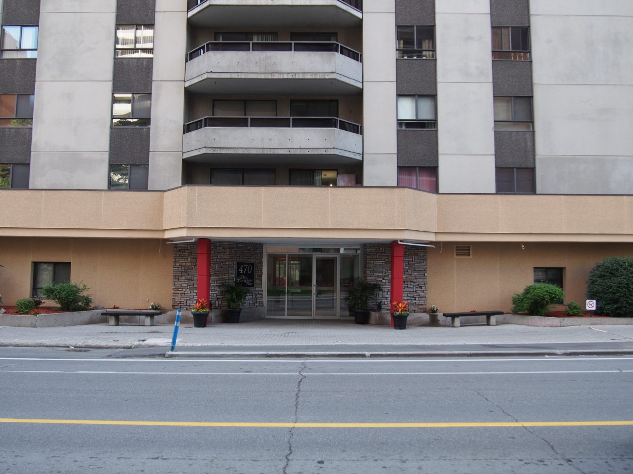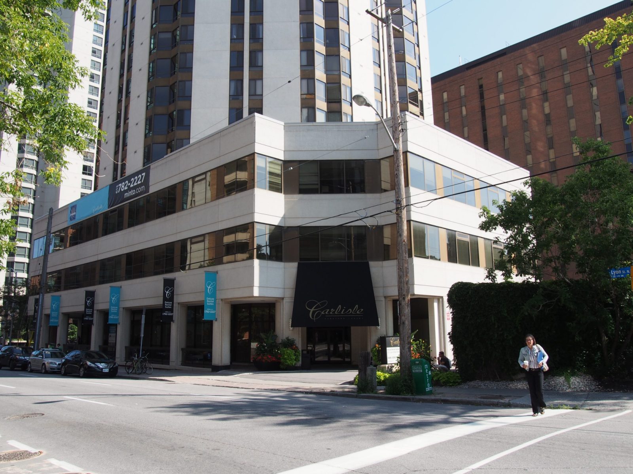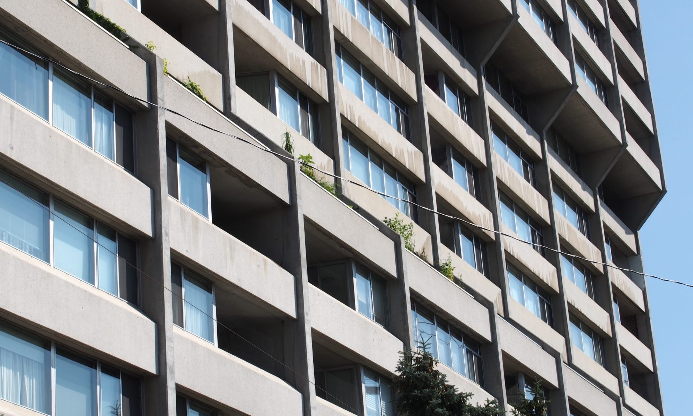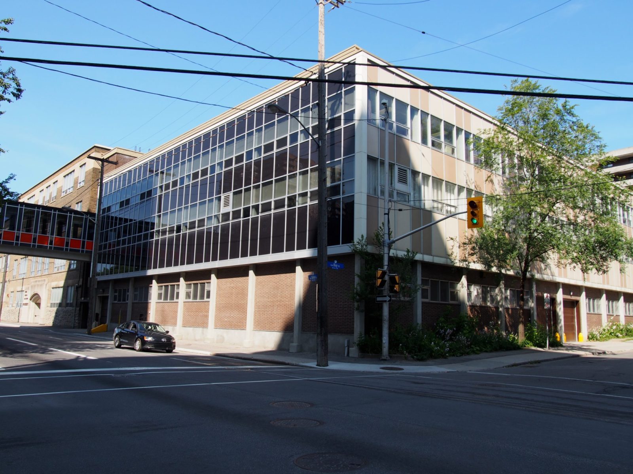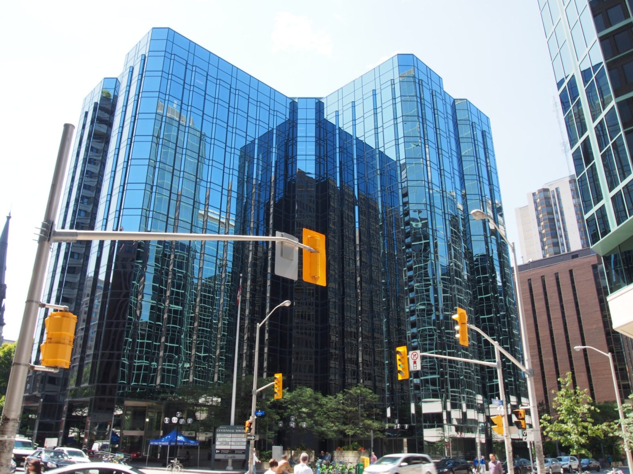Credit Bureau Building
Originally designed as office space for the Credit Bureau of Ottawa and Hull the 2 storey building is simple in its organization while receiving a significant amount of attention from Hazelgrove Lithwick Lambert and Sim, an Ottawa-based architectural office that typically worked on larger commissions, especially high schools.
To respond to the character of the site the building has 3 elevations, an unusual number for a mid-block building, owing to the large setback associated with the apartment building to the west and the open parking lot to the south. To distinguish the Slater Street elevation a window wall system was employed with variations in the vertical mullion spacing and for colour, red spandrel panels were used. This treatment continued around the corner on the north end of the west elevation fronting onto the apartment setback. Beyond this treatment the exterior finishes were limited to punched windows and dark brown brick.
At the east end of the building is a small but noteworthy double height space occupied by a floating stair acts as the main entrance. The stair is supported by a steel structure featuring open terrazzo treads which add a sense of lightness to the space. Further enhancing this sense, the stair’s balustrade is constructed using a V-motif capped with a wood handrail. Although the space has been painted and the glazed sidelites at the end of the space have been filled the architectural quality and dominance of the stair remains.
From the sidewalk, a great deal of care was taken to make the building porous with extensive glazing at the ground floor and the main entrance is gently set back at the east end of the Slater Street frontage. Providing cover over this entry the second floor continues without recess while the interior terrazzo continues underfoot, acting as a welcome mat.
Over time the building’s use has changed, losing some transparency on the ground floor and receiving a new backlit sign, but overall the original design is still very legible. Even the stair is still there. With its limited height the building is an reasonably easy target for future development in a neighbourhood that has continuously evolved since the completion of the Credit Bureau Building in 1963.
Downtown Ottawa West

