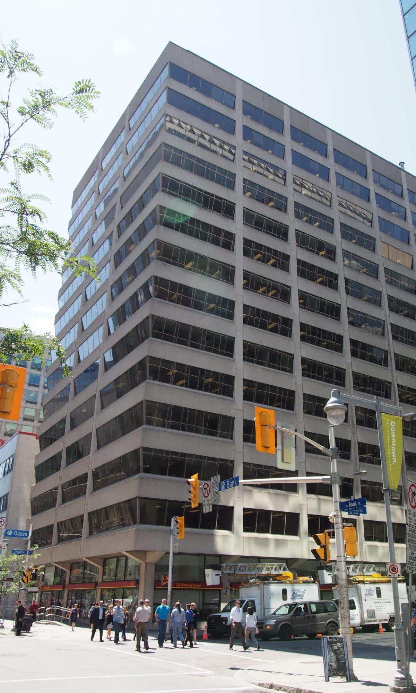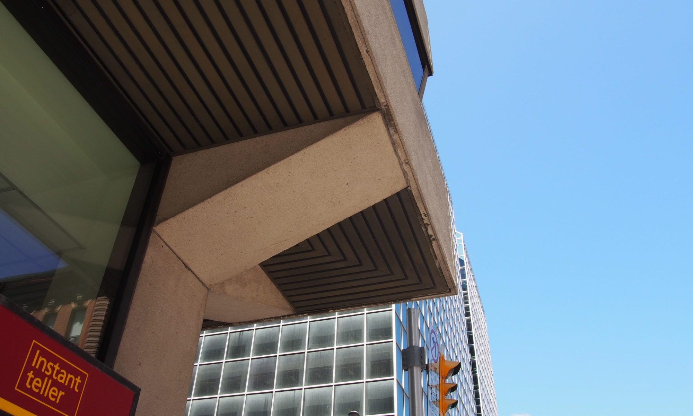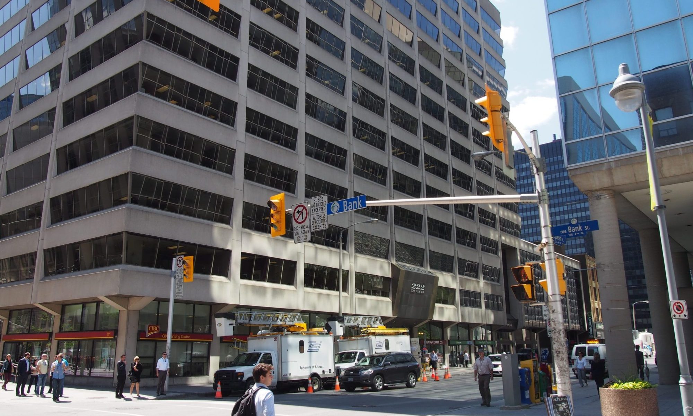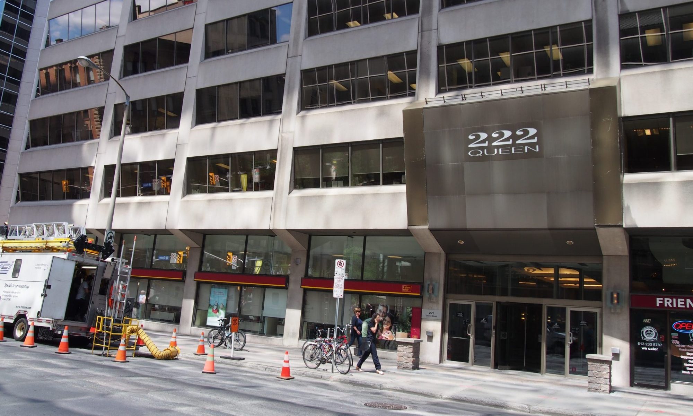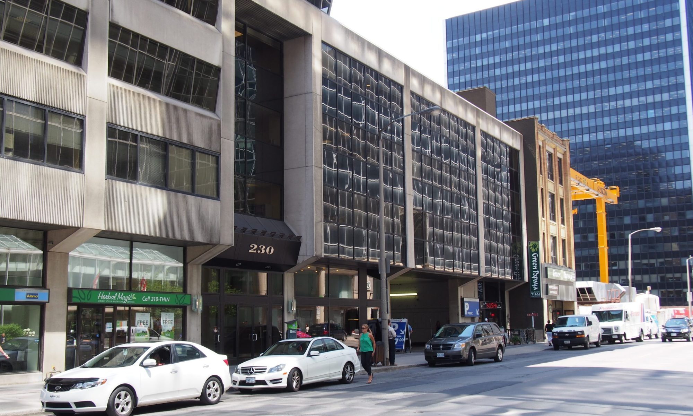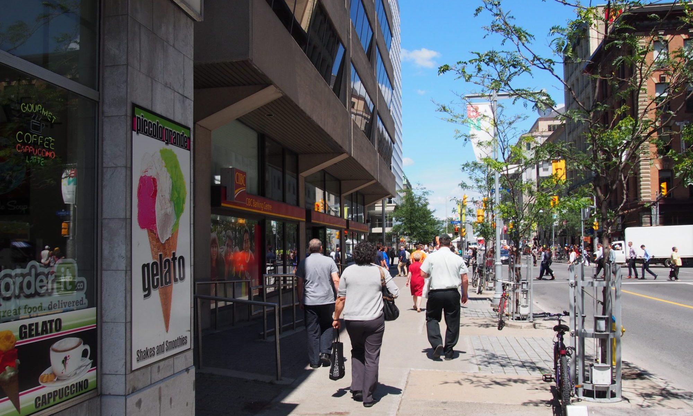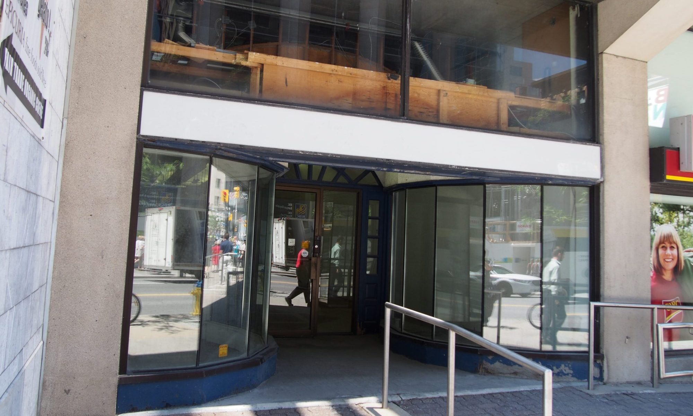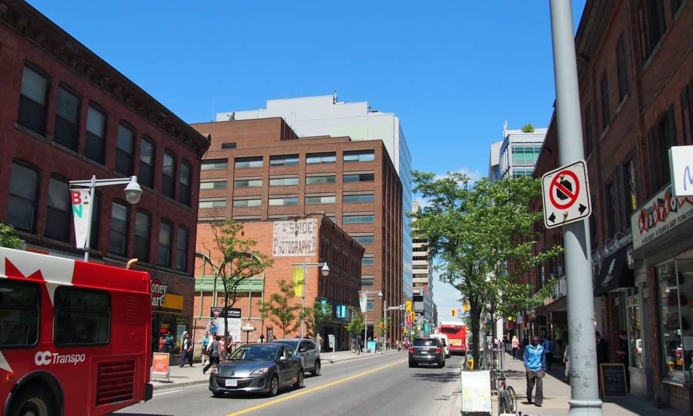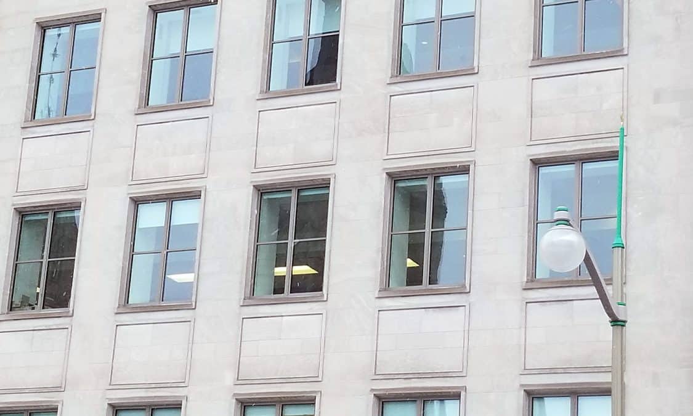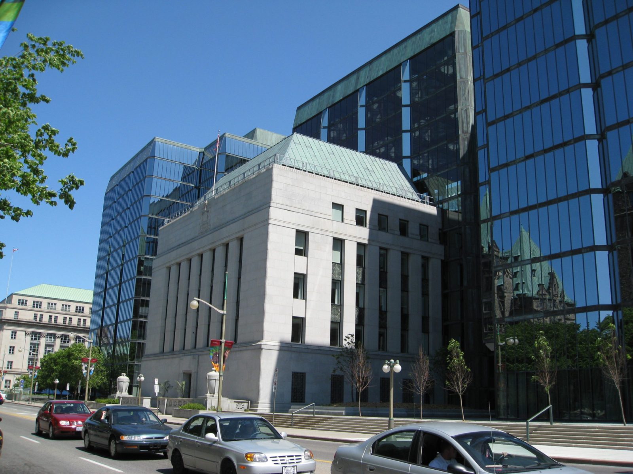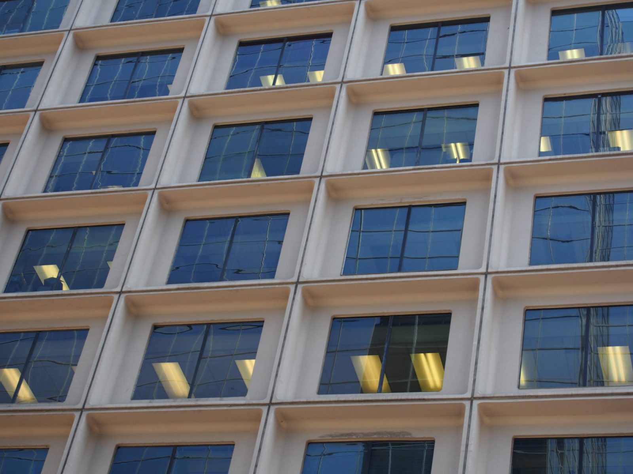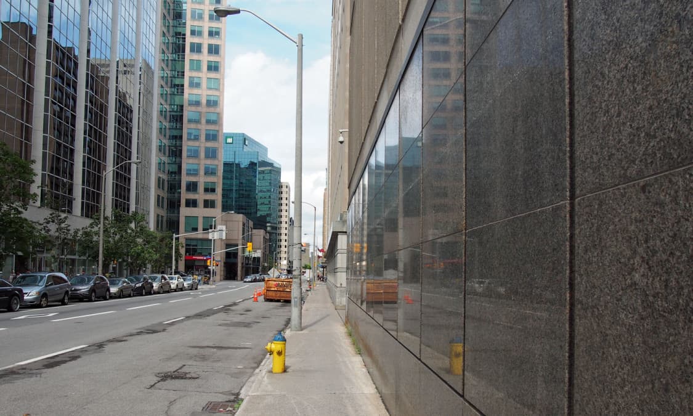222 Queen Street
222 Queen Street, also known as Capitol Square, is an office building located on the southwest corner of Bank and Queen Streets. The building is made up of three main components: a fourteen storey tower anchoring the corner, a 1.5 storey commercial unit situated south of the main tower and a three storey mass fronting onto Queen Street. Architecturally, the building is identifiable by its angled bronze-tinted windows that set off from horizontal buff-coloured precast at each floor.
Although the building possesses a reasonably good street level experience, it is apparent that this is an office building of moderate quality, constructed to maximize square footage. Except for the frontage housing the parking entry at the west end of the building, the ground floor is occupied by a range of commercial uses including a bank, a store, a restaurant and a café. To access the office floors, the main office lobby, located on Queen Street is marked by a metallic canopy with the building’s address on it. All of these uses are set back from the sidewalk exposing the undercroft of the building above with its slatted metal and angled structural members.
The building is listed as Class B office space and was last subjected to a major renovation in 1991.
While it is a decent urban building, constructed with many good organizational attributes, this is a site which should be held to a much higher standard than those in the surrounding area. The Capitol Theatre, constructed by Marcus Loew in 1920 and designed by Thomas Lamb was Ottawa’s lone movie palace. It was also Ottawa’s lone major entertainment venue after the loss of the Russell Theatre and before the construction of the National Arts Centre. Unfortunately, a number of conspiring factors would lead to the Capitol’s hasty demolition in 1970 and the completion of the Capitol Square office building a mere 2 years later. To maintain its movie theatre presence on the site, the building originally included a 3-auditorium cinema in the western, 3-storey mass, known as the Capitol Square 3. Closed in 1991, the theatre space was converted into additional office space.
Exploring the Capital
Downtown Ottawa West

