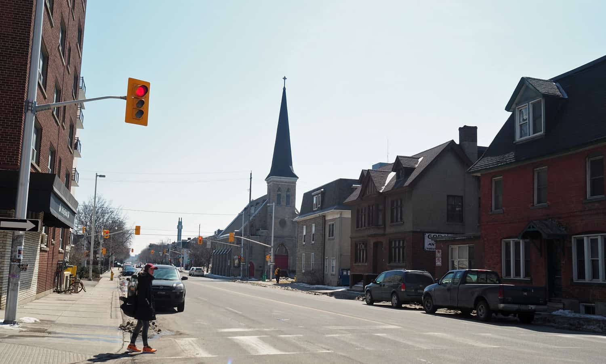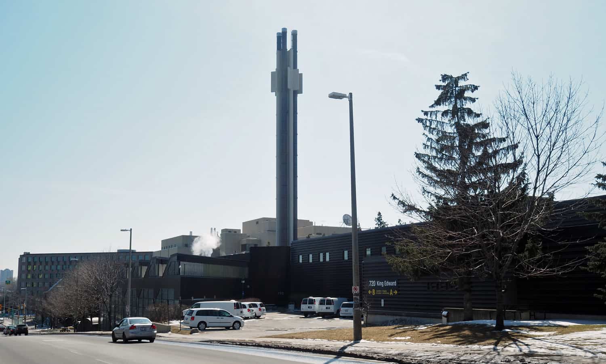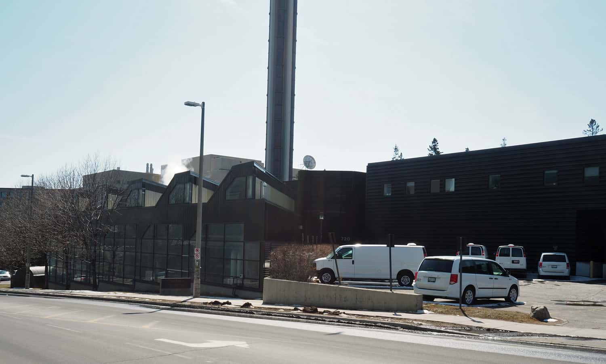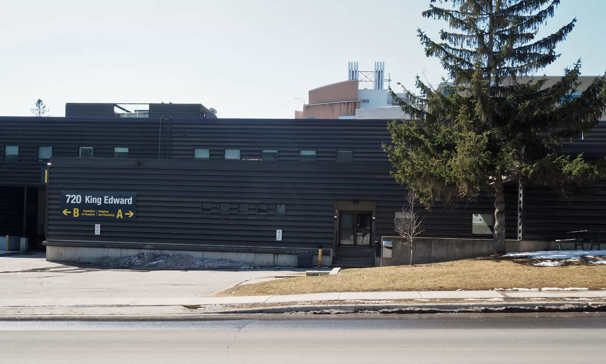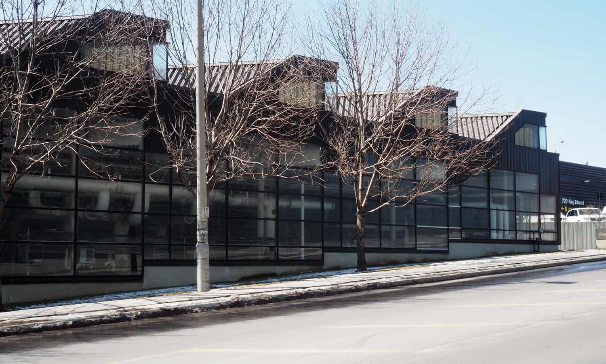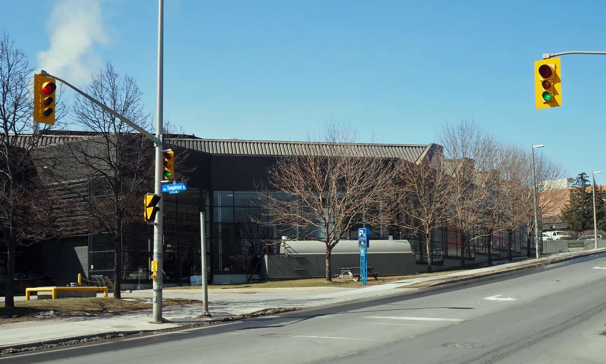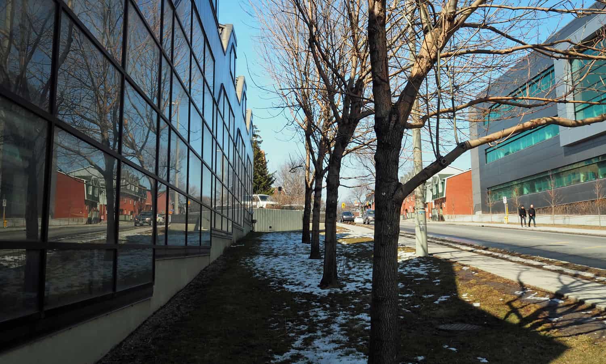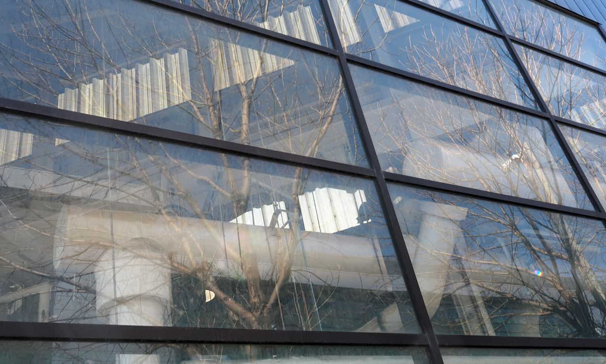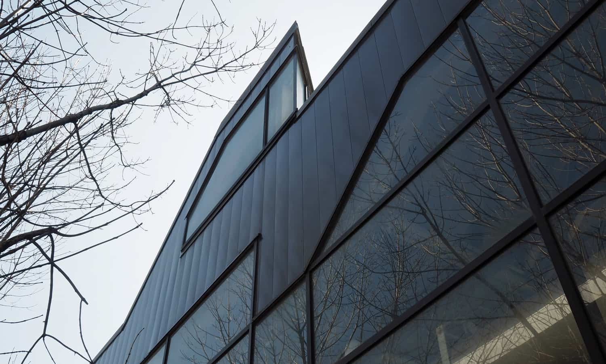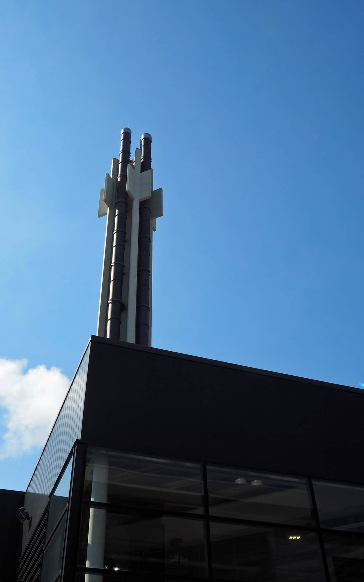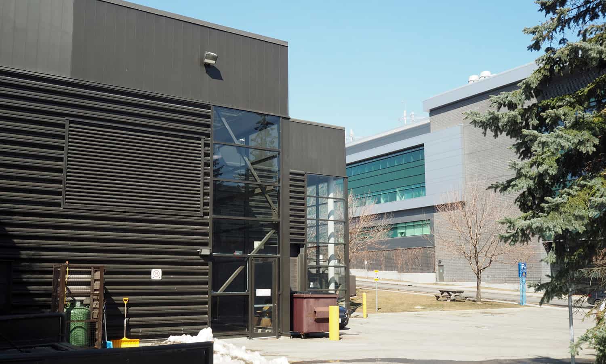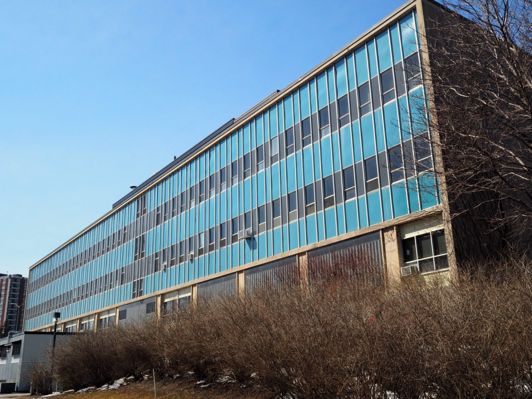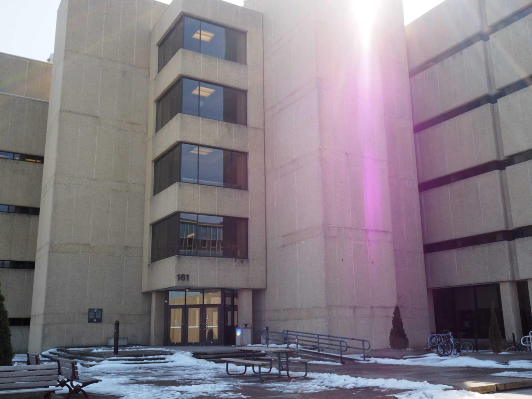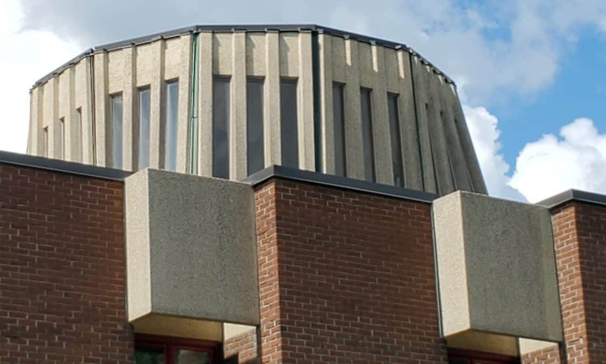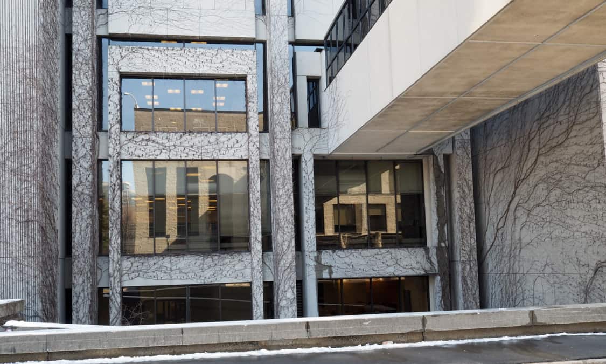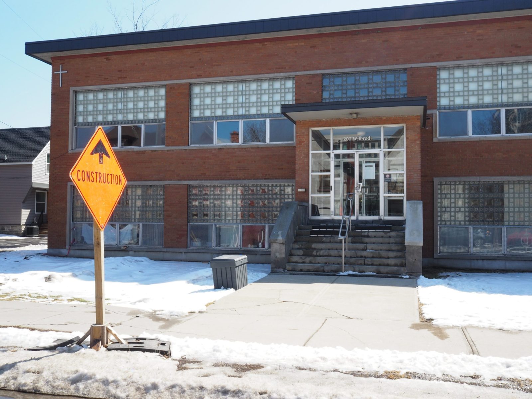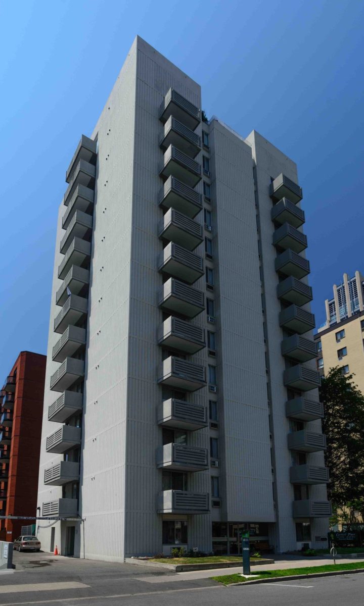Power Plant
720 King Edward Avenue, Ottawa, ON
University of Ottawa
Ottawa Core
Industrial
Murray and Murray
1973
The University of Ottawa power plant is a building with three distinct personalities, each of which addresses their own context.
Addressing the larger neighbourhood context, the steam exhaust stack is visible from many blocks around including the adjacent Sandy Hill neighbourhood and the larger university campus, most of which is situated northwest of the power plant. To provide a distinctive silhouette for this landmark element the stack is composed of multiple steel tubes and multiple t-shaped concrete elements. Intentional or not the stack somewhat resembles the image of a cross, an interesting reference given the origins of the University.
Addressing the campus edge along King Edward Avenue, the main mechanical space is fully glazed with a modest setback from the edge of the adjacent sidewalk. Combined with the multi-coloured equipment within, the design provides a visually interesting but passive pedestrian edge that celebrates the inner workings of the power plant, placing them on display. Adding further light to the interior are a series of sawtooth skylights which also add articulation to the roof. The translucent skylights also support the overall visual composition of the King Edward elevation and speak to a common trope of modern industrial architecture.
Completing the building are the loading bays, workshops and offices. This part of the building is situated at the south end of the mechanical zone and along the entire west frontage facing into the campus. The character of this part is considerably more closed and subdued with deep, wide-ribbed brown metal siding and punched windows. While the entrances are well identified there is little visual interest and when combined with the associated parking it provides a hard and non-porous face to the campus.
Over time the building has been subjected to very limited changes that have not affected the outward appearance. On the interior the never-ending quest on the part of the University to find classroom space has led to portions of the office space to be adapted to serve this function.

