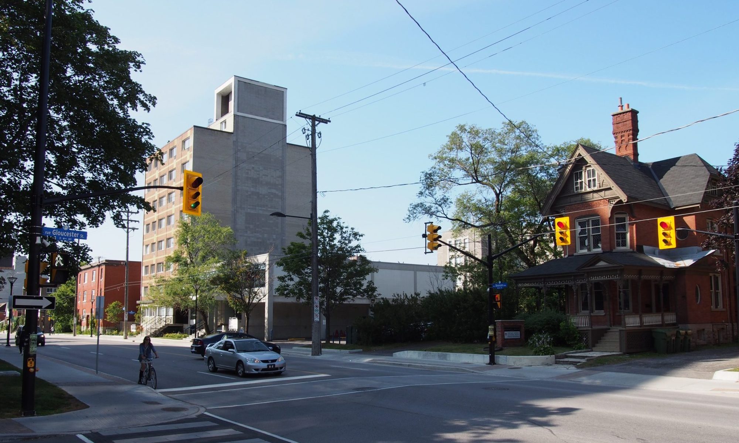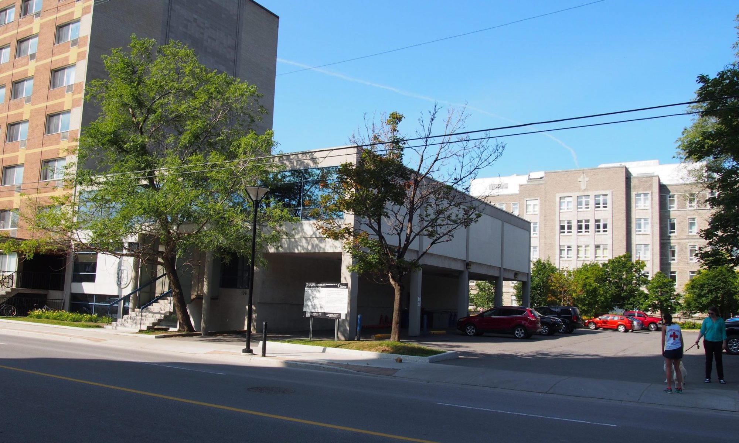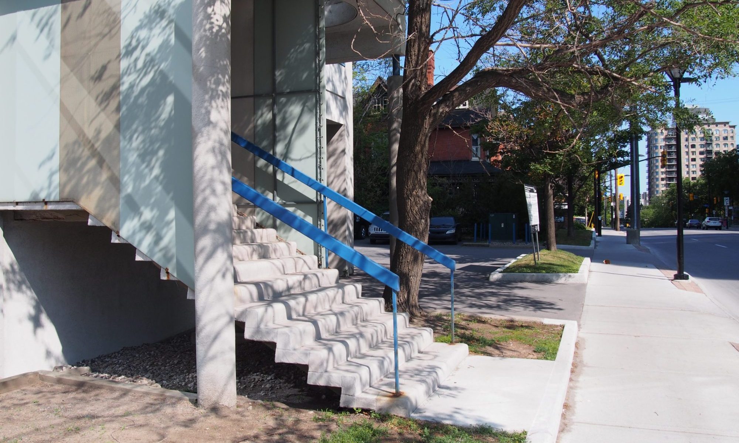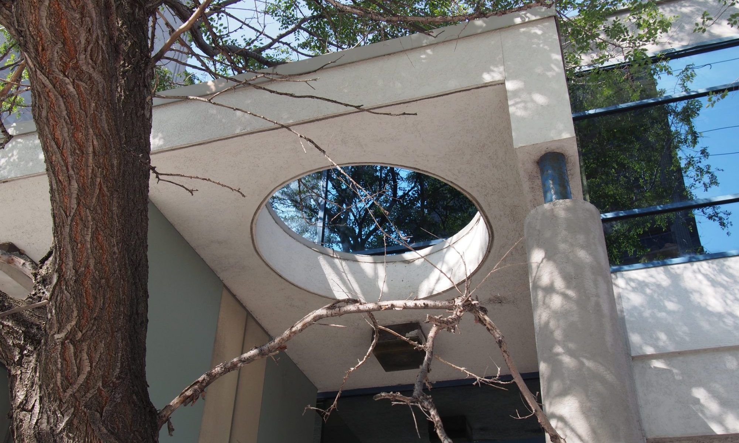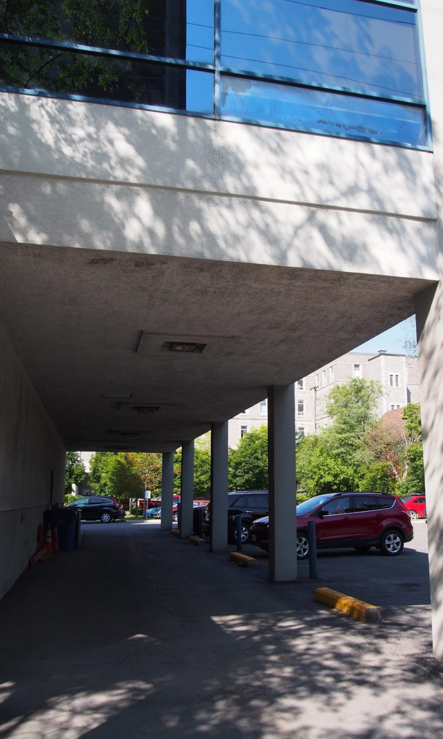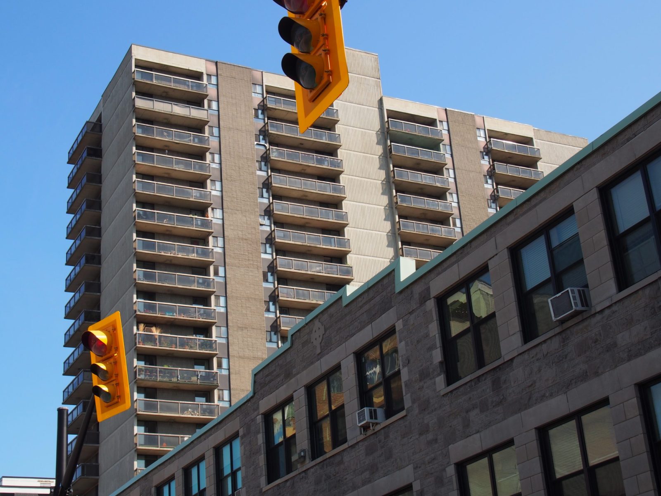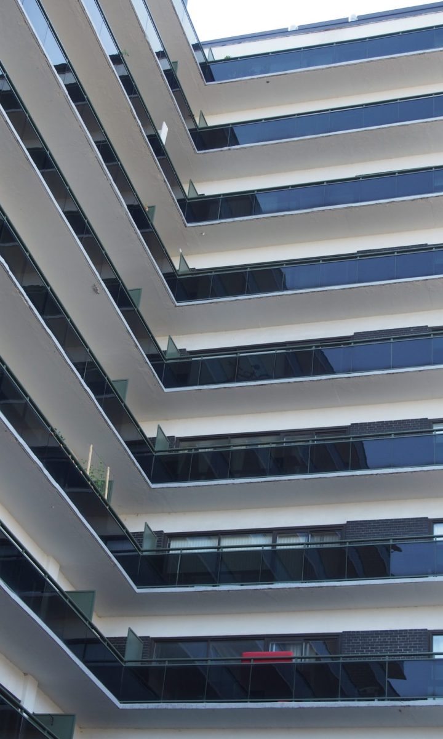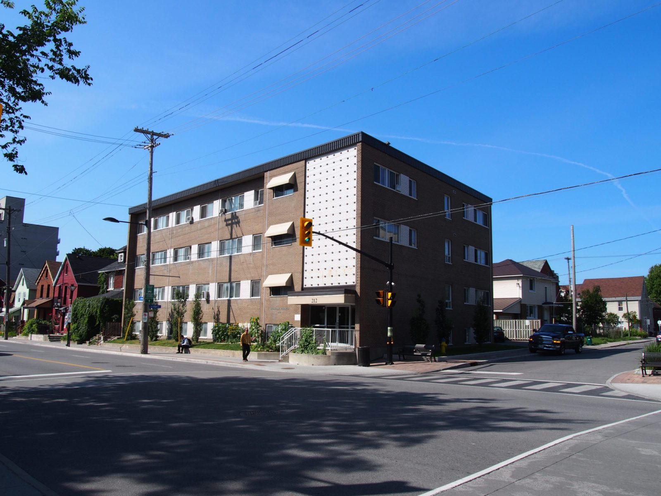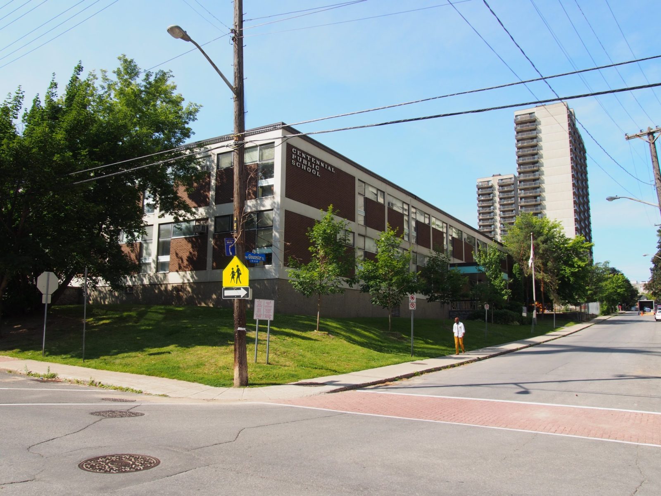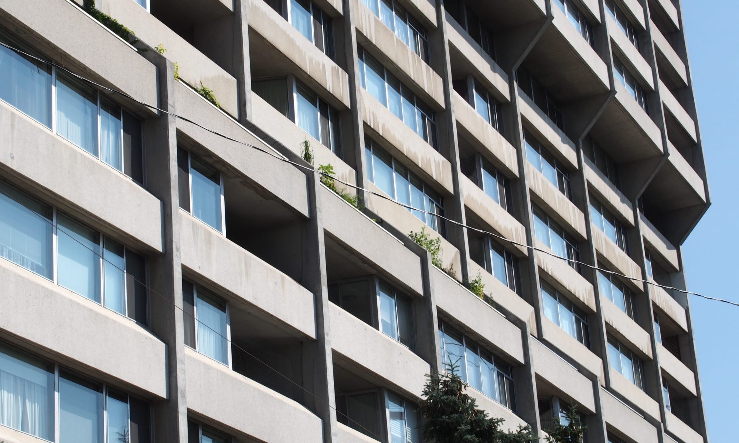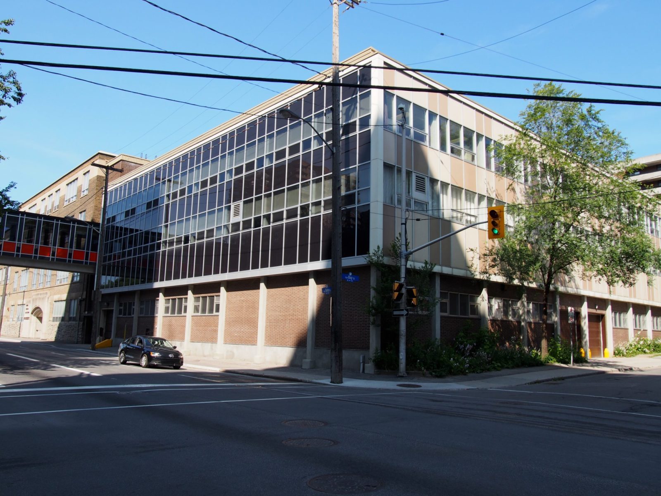Ottawa Construction Association
196 Bronson Avenue, Ottawa, ON
Ottawa Core
Office
Peter Dickinson
1961 - 2019
Completed in 1961, to the plans of the competition-winning entry prepared by Peter Dickinson Associates, the Builder’s Exchange is characterized by its small one-and-a-half storey frontage and a its simple geometries.
According to urbsite, the original program included space for meeting facilities, lounge, support offices, and a large plan room. There were twenty-nine entries and three finalists. Other finalists included Balharrie, Helmer and Morin as well as an honourable mention for Schoeler and Barkham.
Originally, the exterior featured a fully glazed wall system that, although more elegant than the current cladding, leaked. Currently the building exterior includes tinted glass windows in lighter coloured stucco with the main flourishes being the large Ottawa Construction Association logo and an entry canopy with a large circular opening in the top.
Currently the site is being considered for redevelopment with a large condominium proposal and is at risk.

