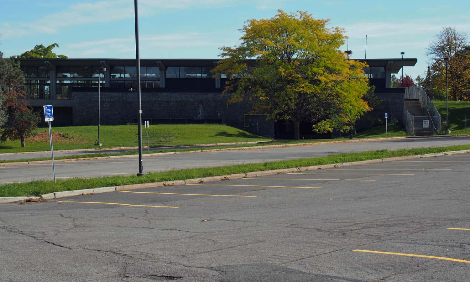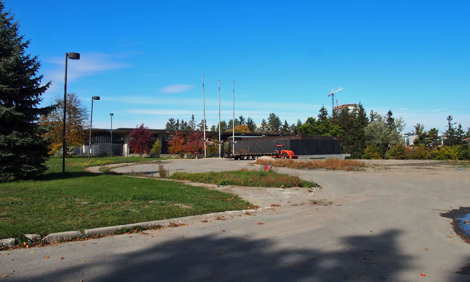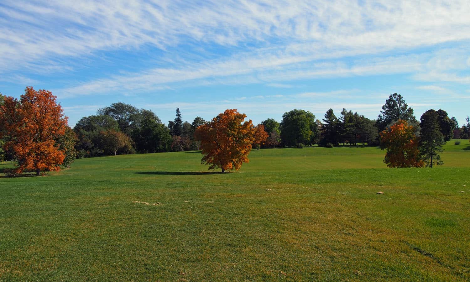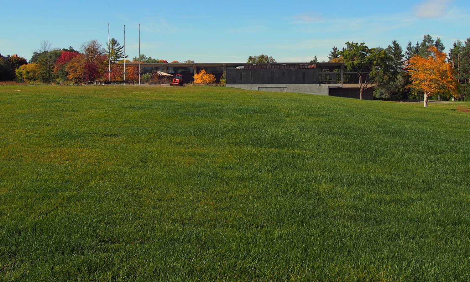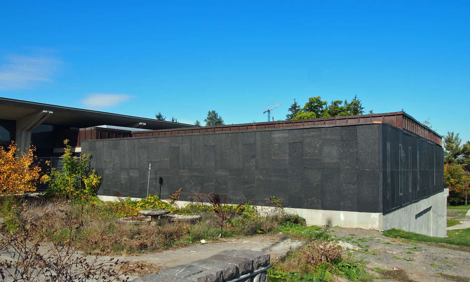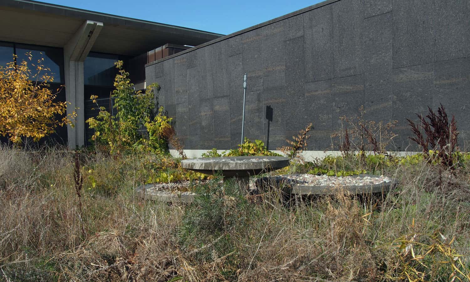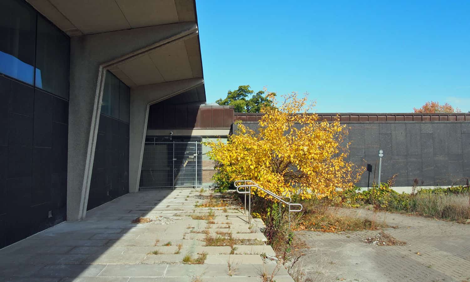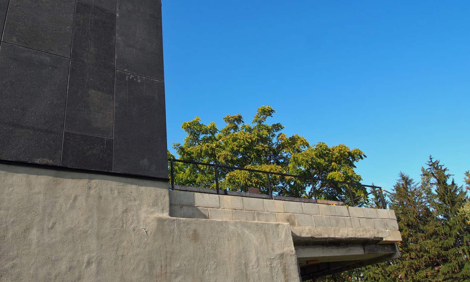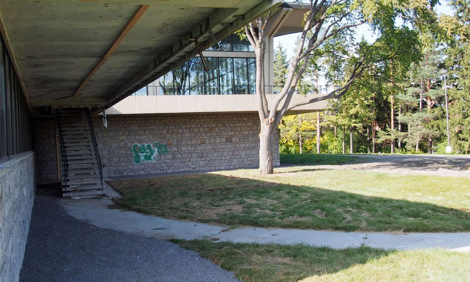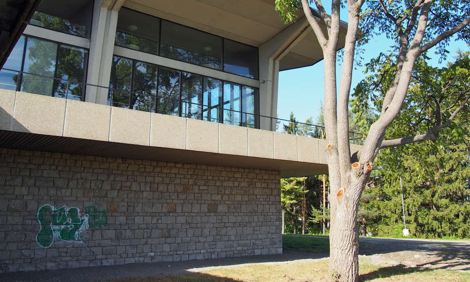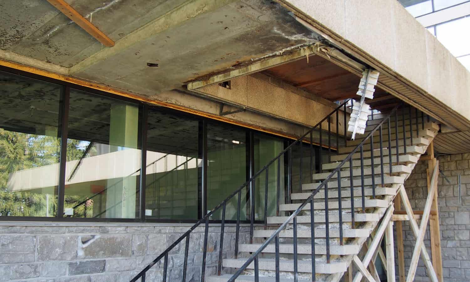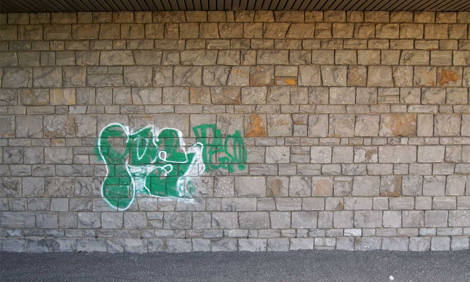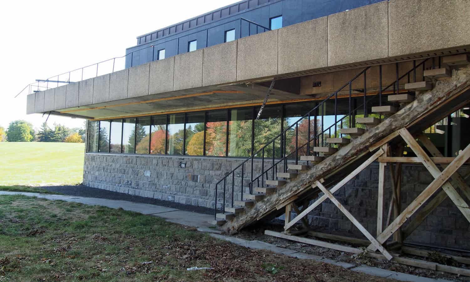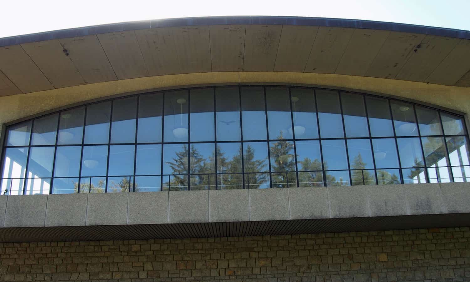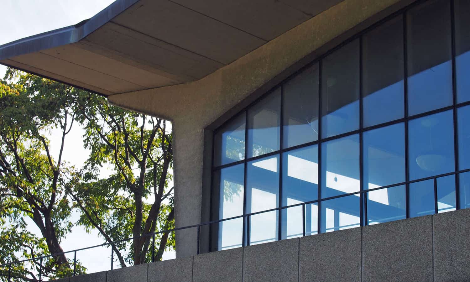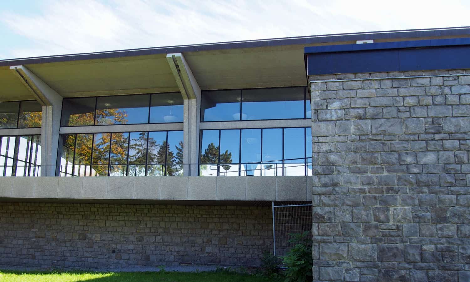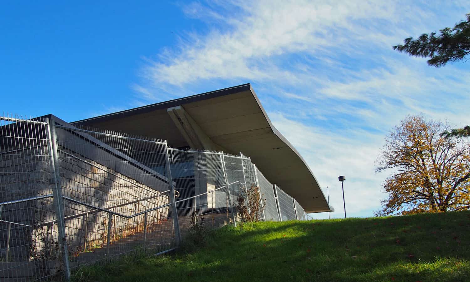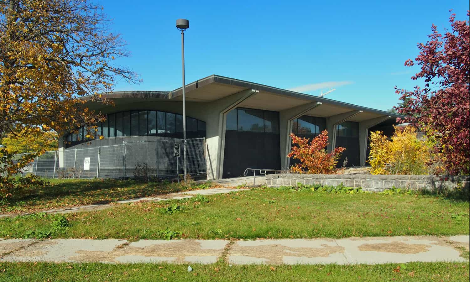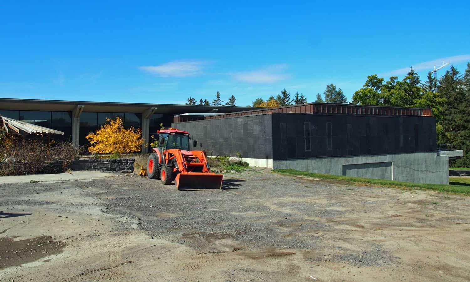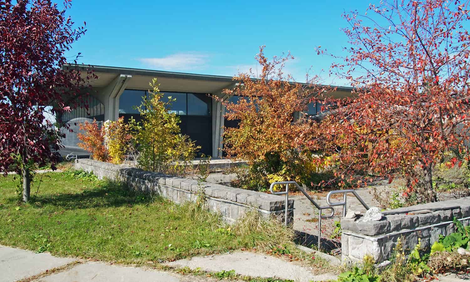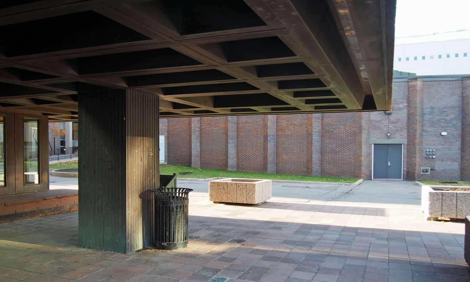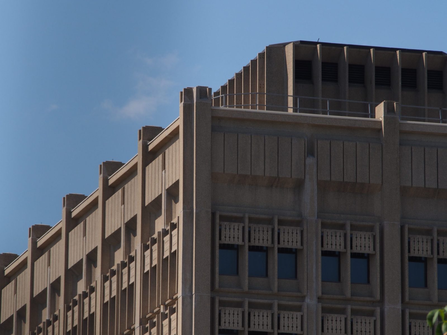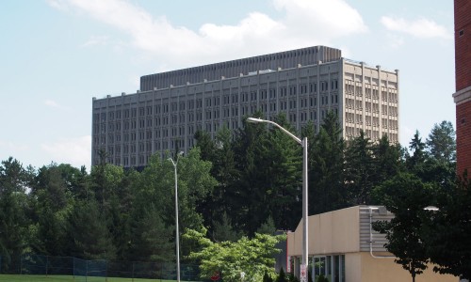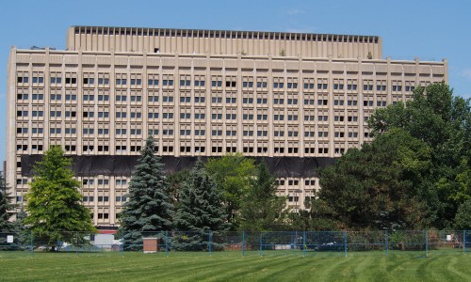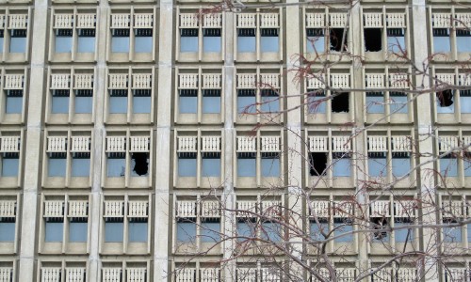October 12.2015
It has been some time since I last visited the former site of the Sir John Building, more than a year actually. The building’s implosion, more that a year ago, was one of the largest controlled explosions in Ottawa’s recent history; something that was easy to get excited about. Unfortunately, the building was demolished to rid the government of the building and the associated liability as the tenant had relocated to new digs at the former Nortel Skyline Campus along the south edge of the Central Experimental Farm (CEF) but a single piece was retained. However, its isolated site make it more challenging to select a new use for the last remaining piece that rests at the western of the former complex, the cafeteria wing with its identifiable gull-wing shaped roof that gently slopes over the large clear span space. Like it was when the the rest of the building was demolished, the cafeteria wing waits for a new use with little fanfare as it is not required for the ongoing operations of the CEF and is no longer visible within the surrounding environment. The best way to describe the state of the building on October 12th was mothballed, buttoned up against the weather, but not in a state to receive a new use.
Like most older buildings their value is intimately tied to its on-going use, without a use buildings do not register in the public consciousness and the cafeteria wing does not warrant mention, it is simply orphaned at the edge of a sloped green space, an isolated reminder of the site’s former use and the former vision of the government as it related to its policies for agriculture and agrifoods.

