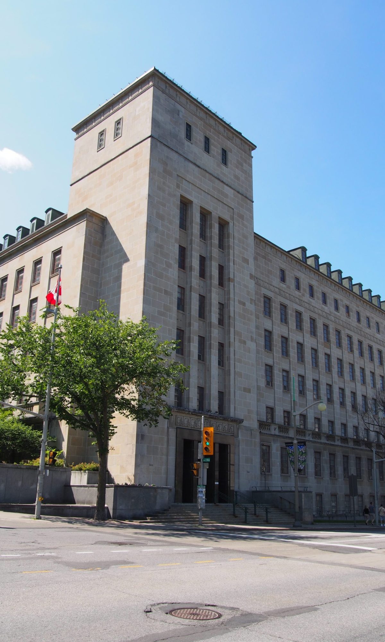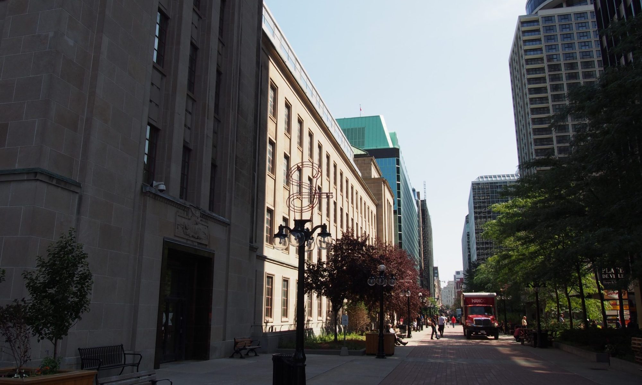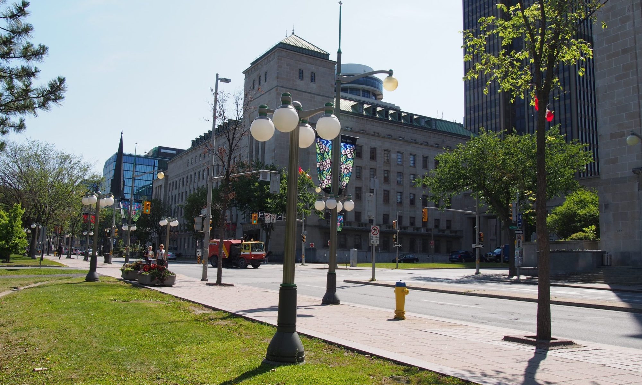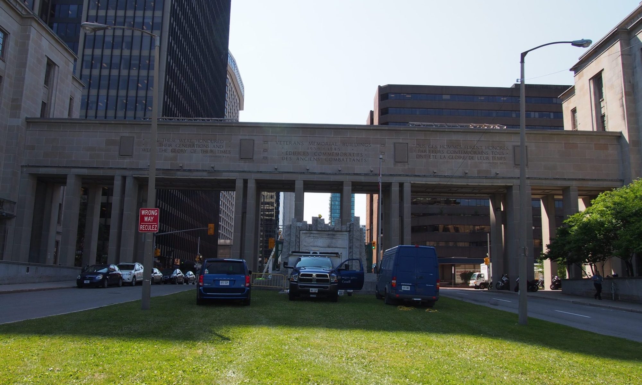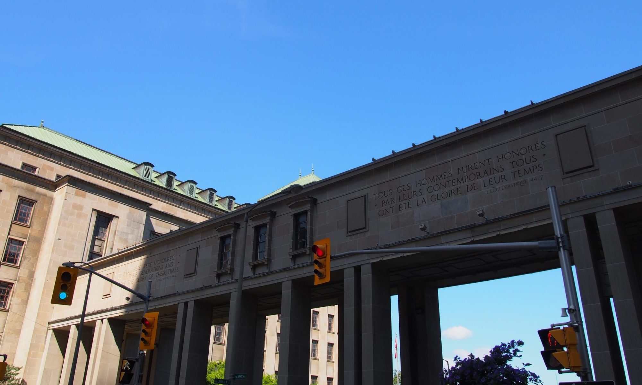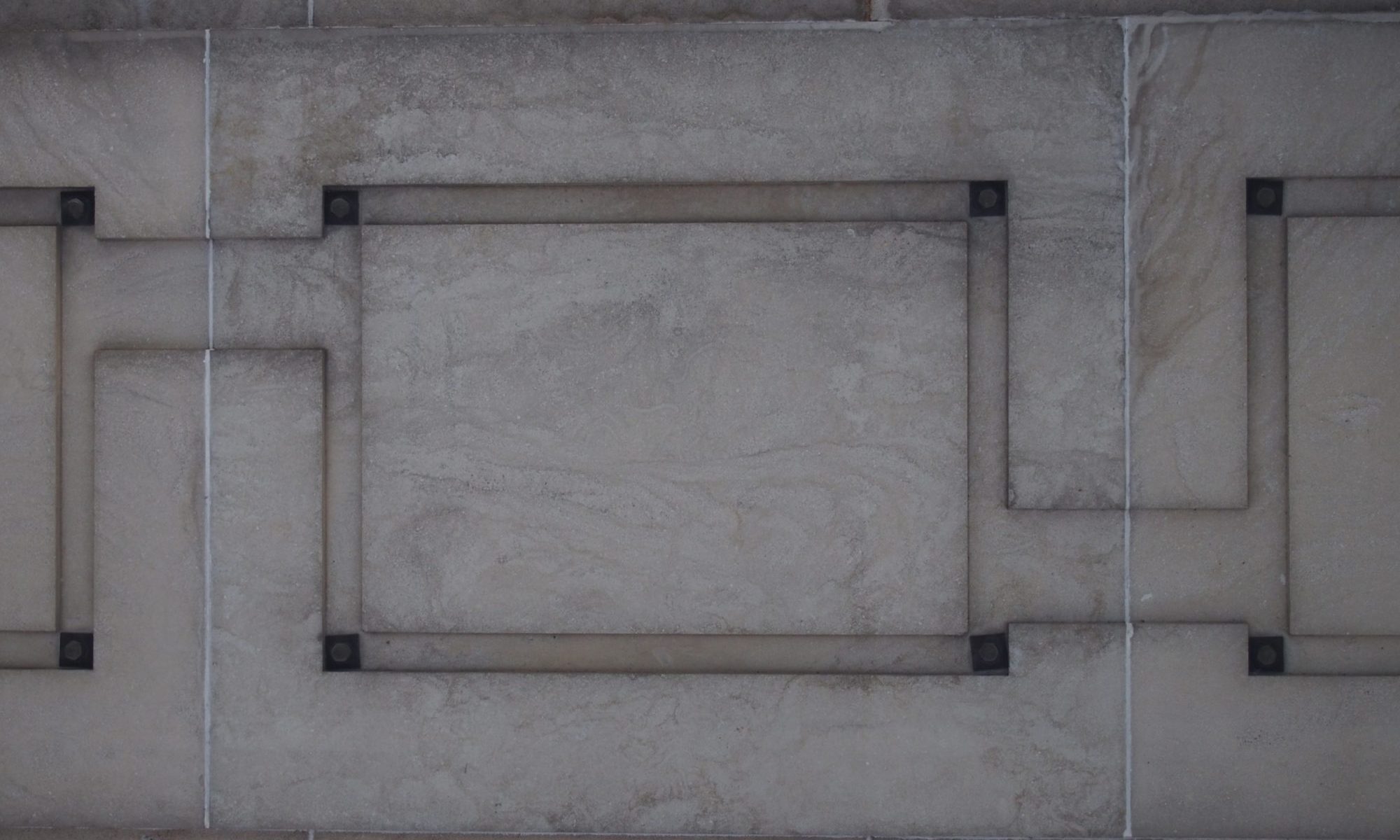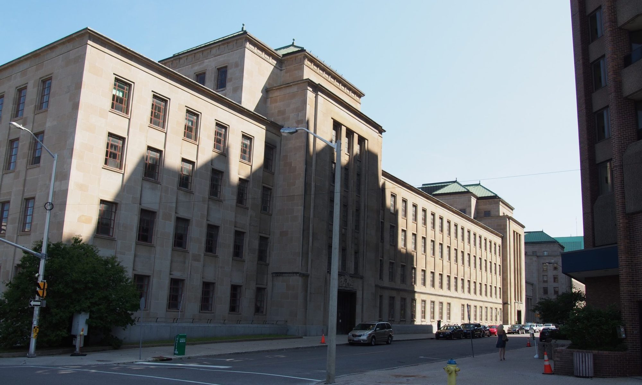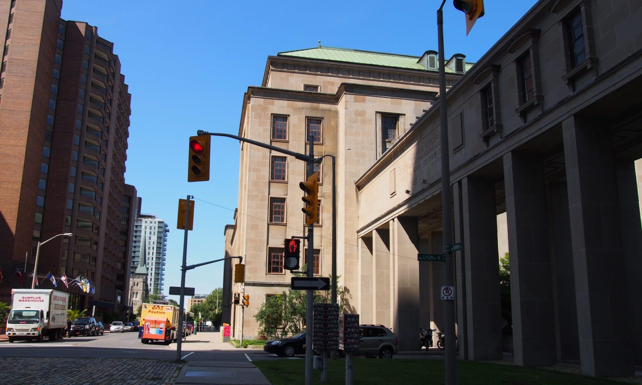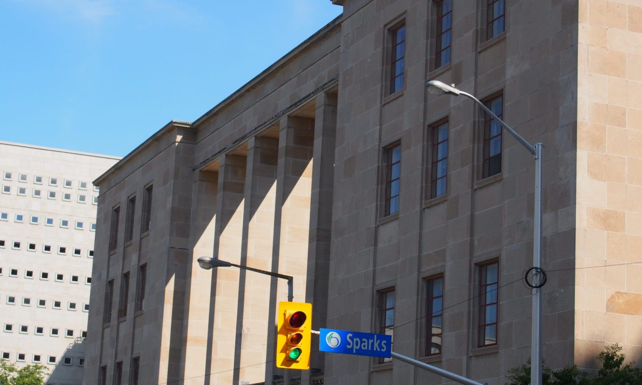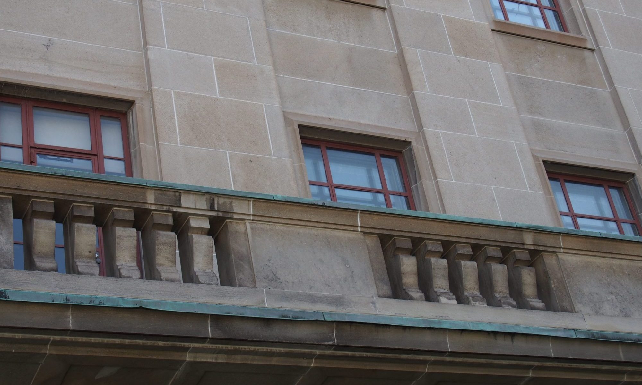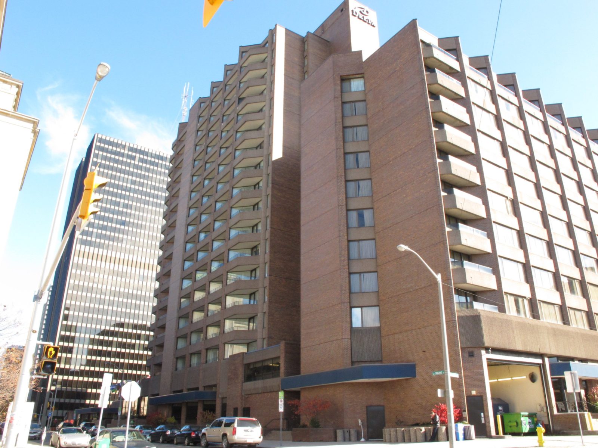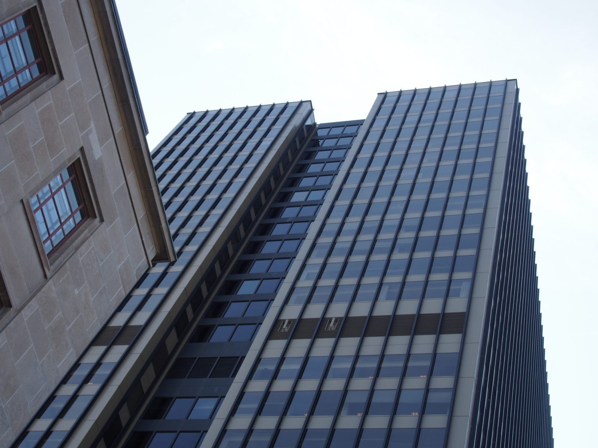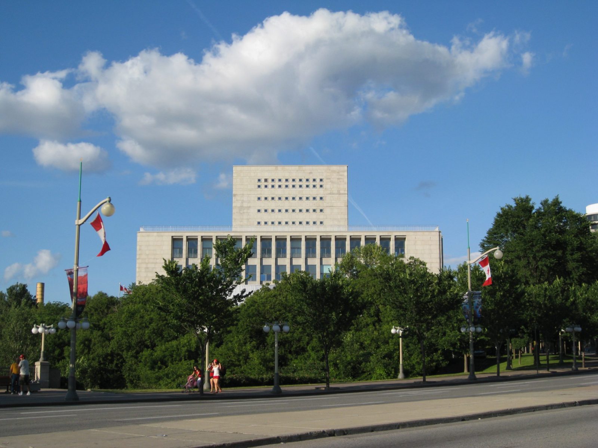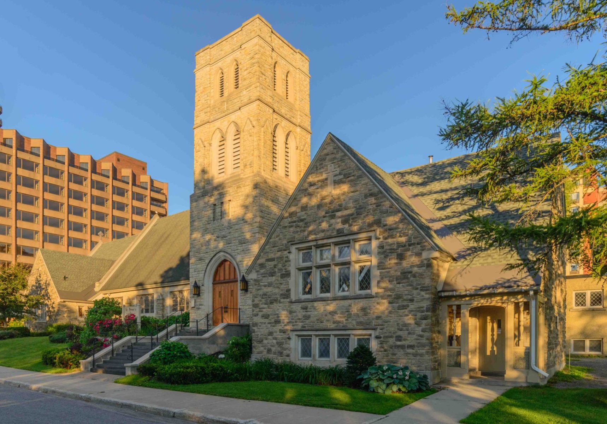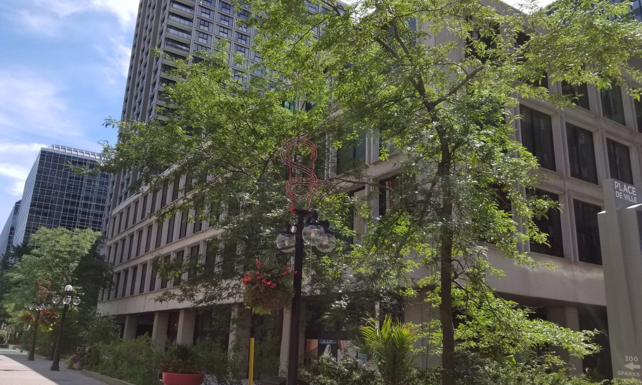East and West Memorial Buildings
284-344 Wellington Street, Ottawa, ON
Ottawa Core
Office
Allward and Gouinlock
1950-1958
Constructed in multiple phases, the East Memorial was completed first 1950-1954, while the West Memorial Building was constructed between 1954-1958 creating the overall composition connected by a large enclosed walkway that provides the top to an arch at the end of Lyon Street North where it meets Wellington Street. They are very late examples of Modern Classicist architecture, similar to the former Bank of Montreal and the earliest part of the Bank of Canada, both located a short distance east on Wellington Street. Among the differences is that these two buildings were completed in 1932 and 1937 respectively. By the time the Memorial Buildings were completed this architectural style would have been passe, however this architectural approach is consistent with the generally conservative approach to Federal architecture, especially along Wellington Street, exemplified by the steel-framed Gothic Revival-inspired Justice (1935-1938) and Confederation (1927-1931) Buildings.
Both buildings are constructed on robust and high quality materials with granite bases with limestone cladding the majority of the exterior, all of which is surmounted be a pitched copper roof that rests over each of the buildings wings. The East Memorial Building is a perimeter block with two large lightwells that have since been glazed while the West Memorial Building is similar with the exception of an enclosed west service court that is at the and extends the north and south wings of the building.
The East and West Memorial Buildings share a FHBRO-classified designation for their architectural design and environmental significance. Key exterior building elements include flattened Classically-inspired detailing, stepped volumes, tall piers between the windows creating a balanced verticality and a layer of Art Deco ornamentation. Ornamentation on the two buildings includes stylized Greek fretwork, limited articulation of pilaster capitals and bas-relief sculptures depicting Canadian iconography.
Providing the primary link between exterior and interior the steel sash windows used throughout the two buildings are another character element with their single paned glazing. On the interior, spatial importance is clearly demonstrated by the level of finish with the space. Main ground floor lobbies and public hallways include marble wall and floor finishes along with plaster ceilings and unique light fixtures. Ministerial offices are another space of note with their wood paneling and interconnected suites.
Overall, the East and West Memorial buildings are a pair of high quality buildings that provide a formal termination to Lyon Street, taking advantage of an oddity within the Ottawa street grid to great effect. Once a new use for the West Memorial can be found these buildings can fully return as contributing buildings within Ottawa’s urban fabric.
Exploring the Capital
Downtown Ottawa West

