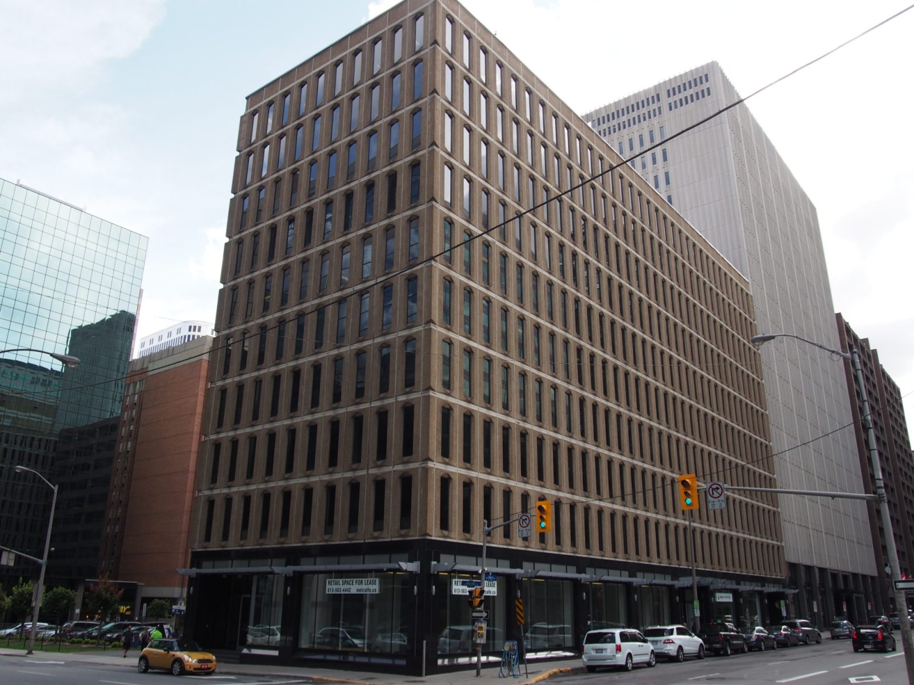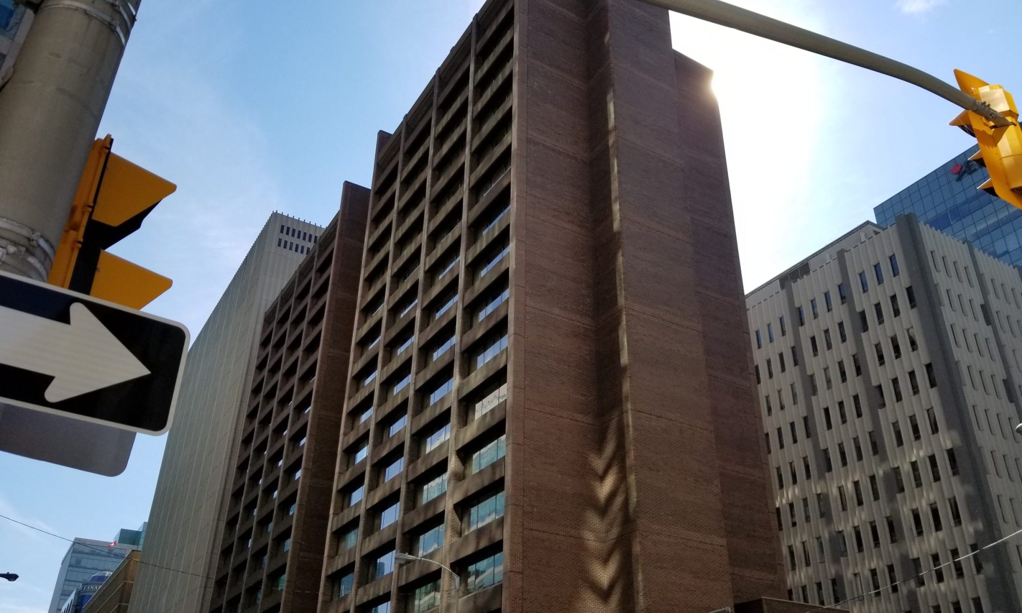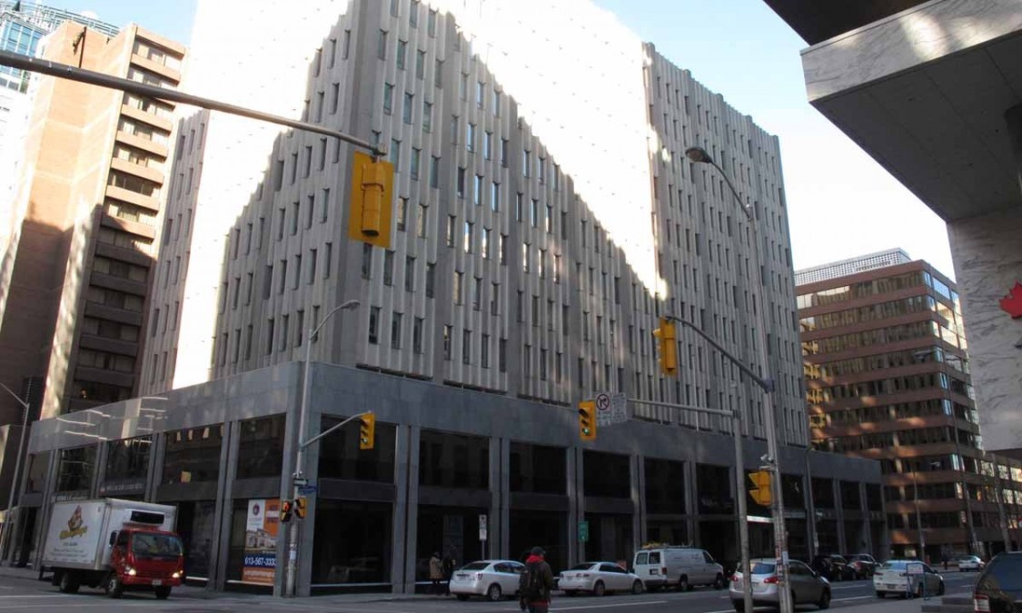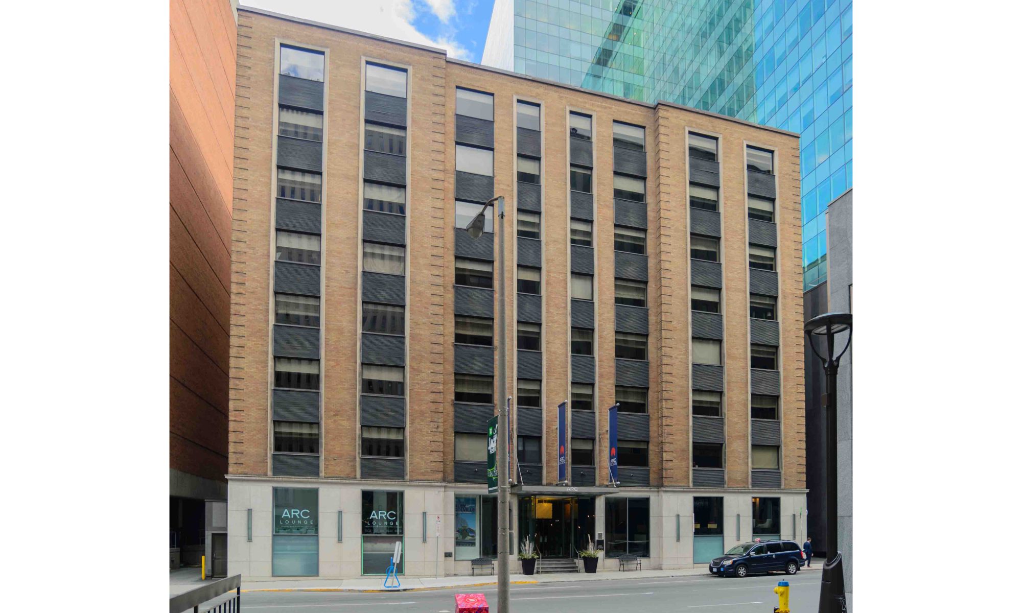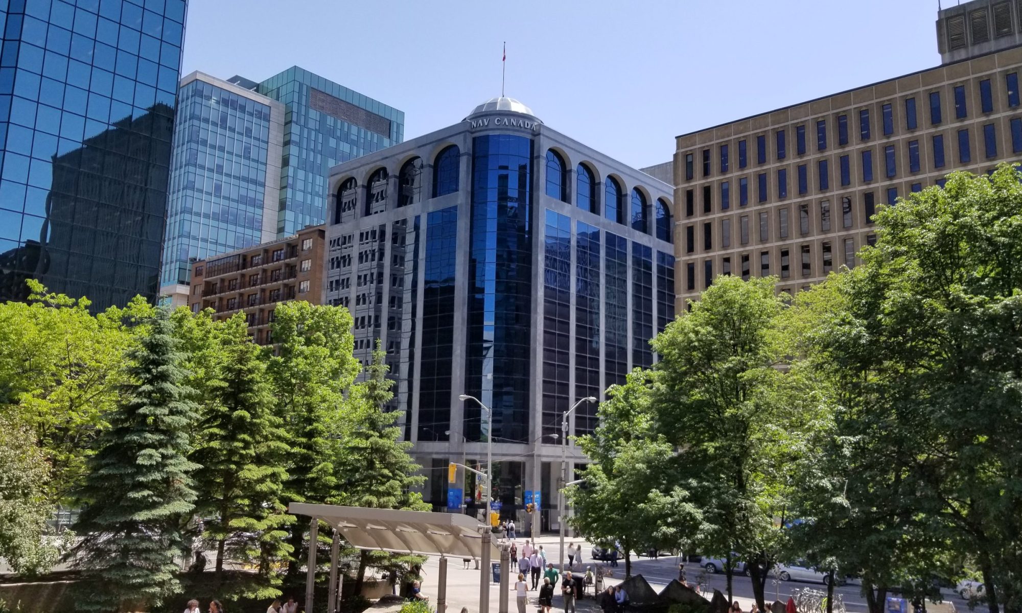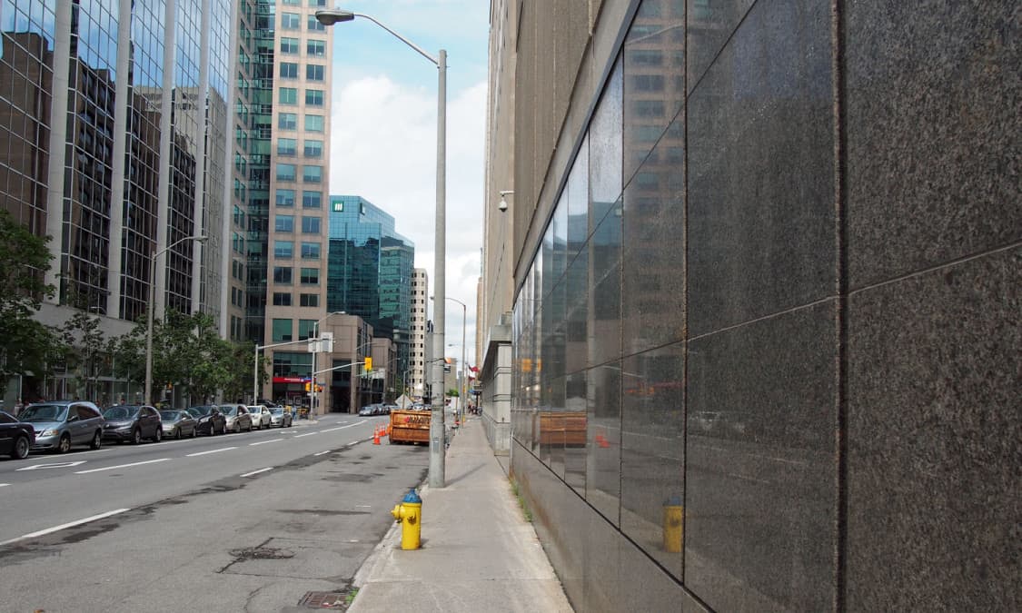Varette Building
The Varette Building is a 20-storey mid-block office building clad primarily in light-coloured precast concrete panels. The facade is composed of panels with smoother faced concrete with ribs alternating with the window area with its hammered and ribbed concrete below the sills. Each floor has the same cladding pattern resulting in continuously vertical channels and an overall vertical focus. However the length of the building along Albert Street weakens the vertical orientation of the building due to the monotony of the facade.
Like many office buildings the Varette includes an indoor shopping concourse dubbed “The Alley”. The Alley is situated within the western portion of the lower floors of the building, accessible from both Albert Street as well as Slater Street via a courtyard. The Alley is a bit of a time capsule and does not appear to have received any significant alterations beyond the addition of carpeting on the ground floor and clear plexi-glass inserts over the stair balustrades. Along the west side of the stair is a highly articulated, but understated, precast concrete wall feature that is a welcome detail in the space. At the south end of the Alley is a exterior courtyard that fronts onto Slater Street. While it is not the only modern office building in Ottawa to include landscaped space, it is unusual to see a smaller scale courtyard situated within a mid block location. The courtyard also allows the two other bordering buildings (Burnside and Macdonald) to take advantage of the additional frontage and access to light. While the courtyard has a great deal of potential as an urban amenity, it forces the bulk of the building to Albert Street in a somewhat overwhelming manner.
Along the street edge the building includes two entries on Albert Street, one into the lobby and one into The Alley with an additional entry via the Slater Street courtyard. This is the bare minimum of entries for a building of this size. Nevertheless, the Slater Street courtyard and The Alley offer interesting opportunities to encourage further engagement with the surrounding fabric and enhance the Varette’s positioning within Ottawa’s downtown core.
Downtown Ottawa East











