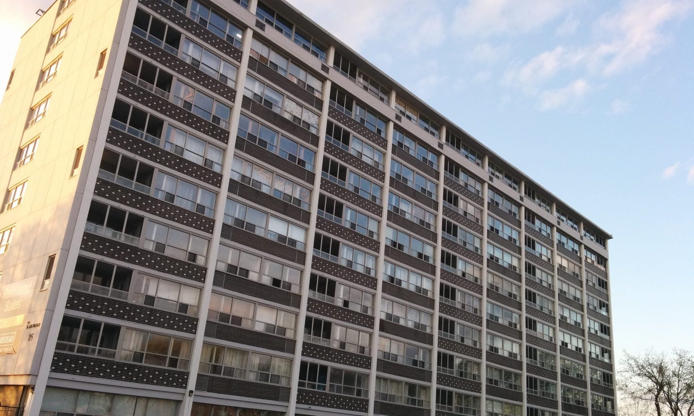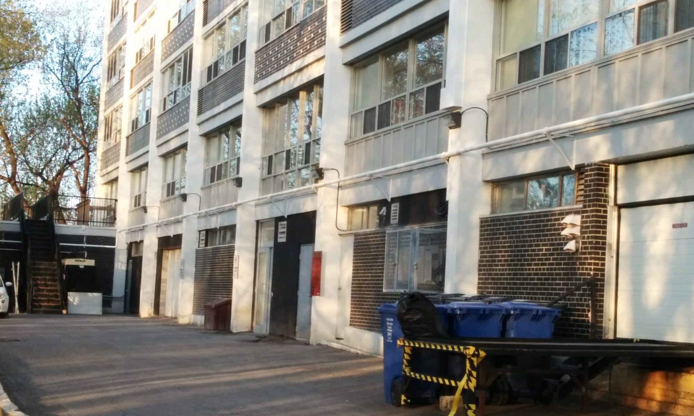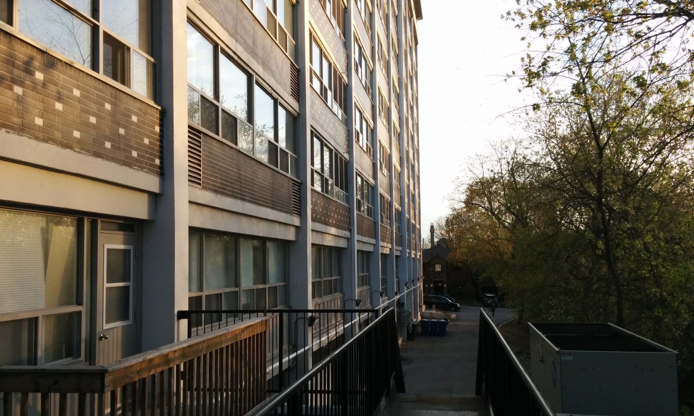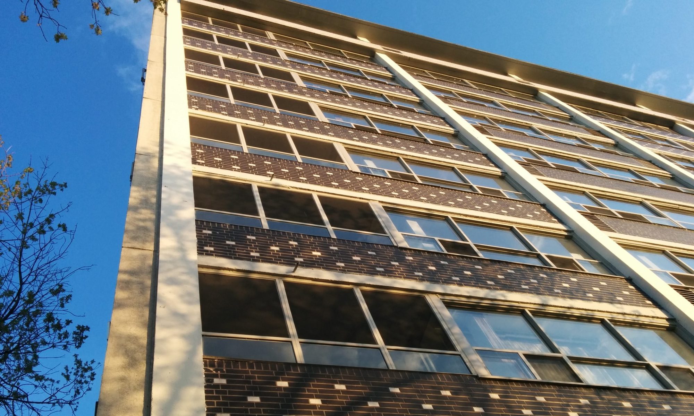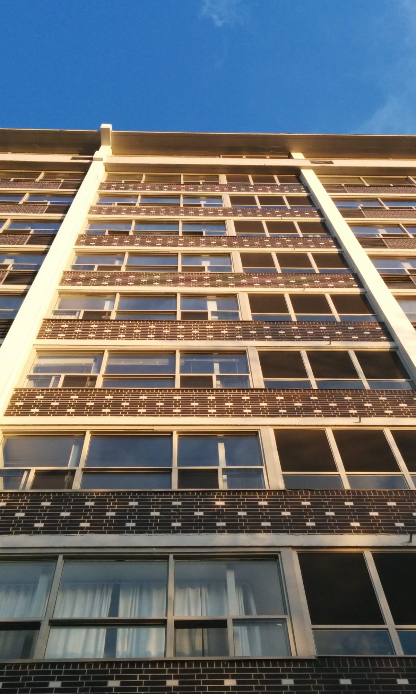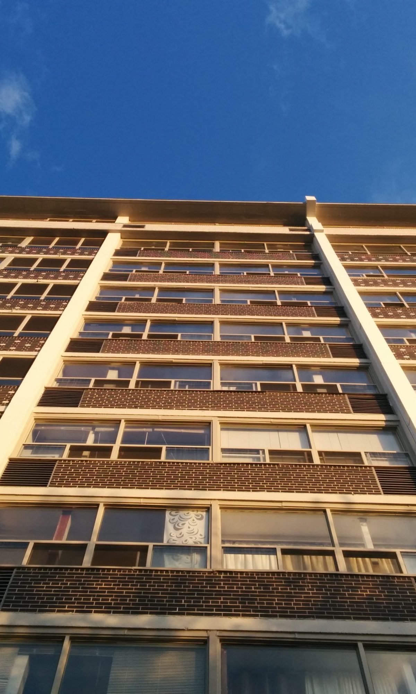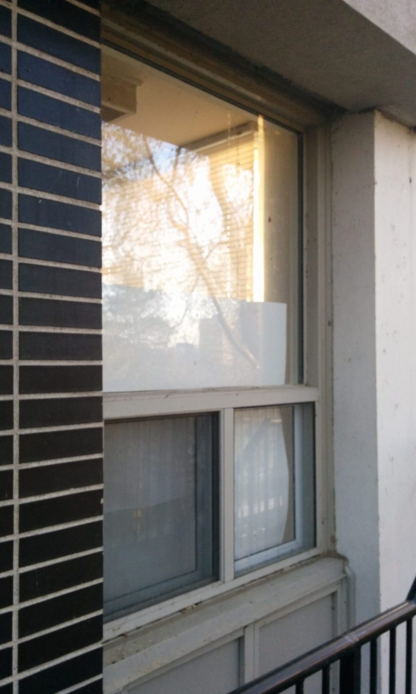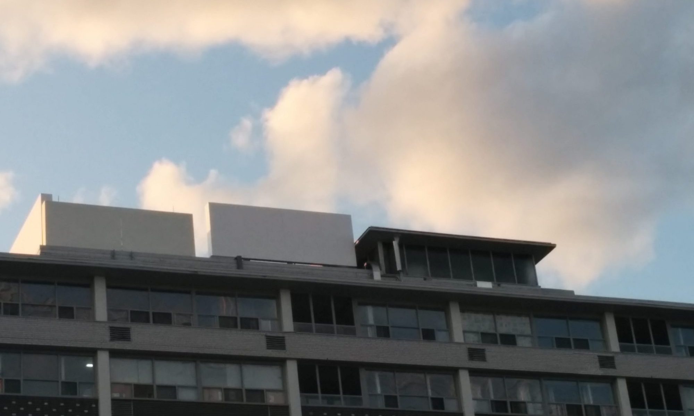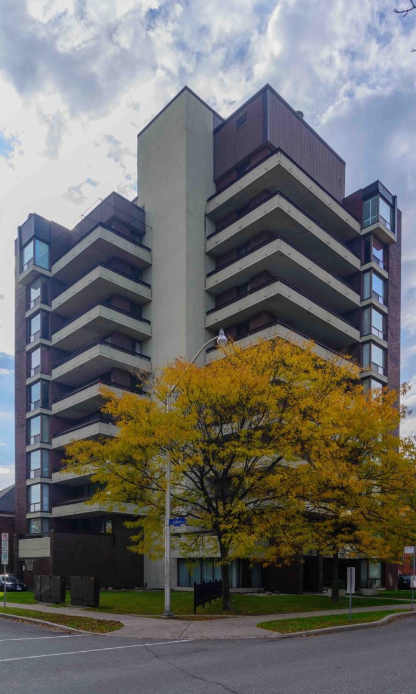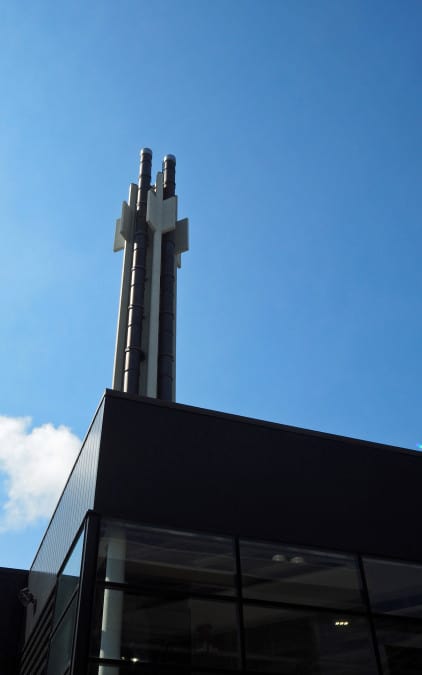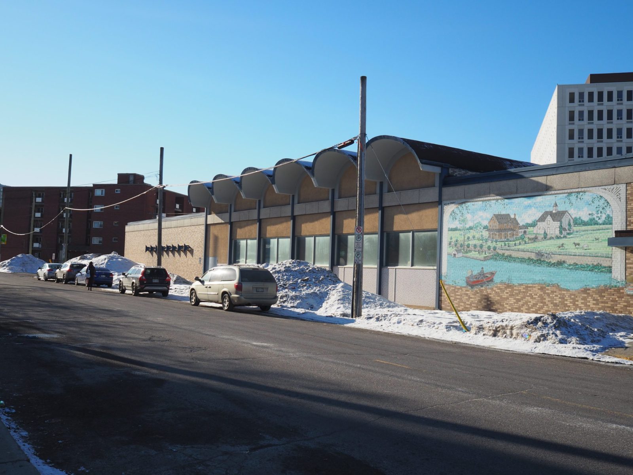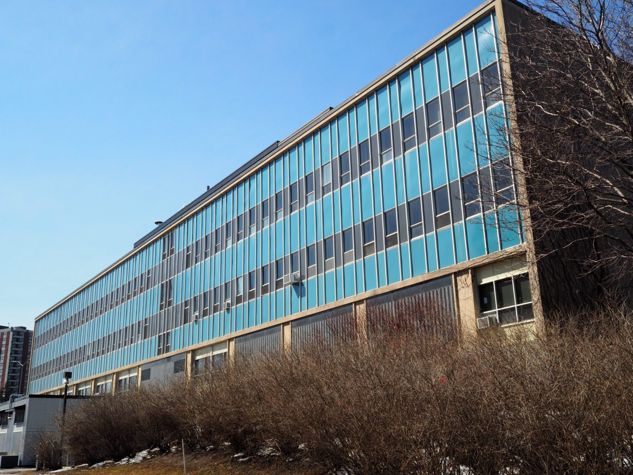Sandringham
The Sandringham is a 10-storey slab block located on the western bank of the Rideau River in Ottawa’s Sandy Hill neighbourhood. It is characterized by a well defined grid of white painted concrete. The nine-bay grid contains alternating enclosures with the first being fully enclosed unit interiors with a ribbon window set above black brick and integrated mechanical louvers. Approximately one-third of the adjacent grid-cell is occupied by an inset balcony, while the other two-thirds continues the unit interior and its associated ribbon window. The brickwork within this area is a mixture of glazed black brick with white brick highlights.
As a quintessential modern slab block the building subscribes to the tower in the park model and is situated perpendicularly to the river.
Since its construction, the building has been subject to renovation and remodeling campaigns including the building ends being refinished in off-white stucco. Starting in 2014, the front canopy was removed and the front parking lot was removed to accommodate the construction of a square 10-storey apartment building. The temporary removal of the canopy severely affects the building, eliminating its orientation.

