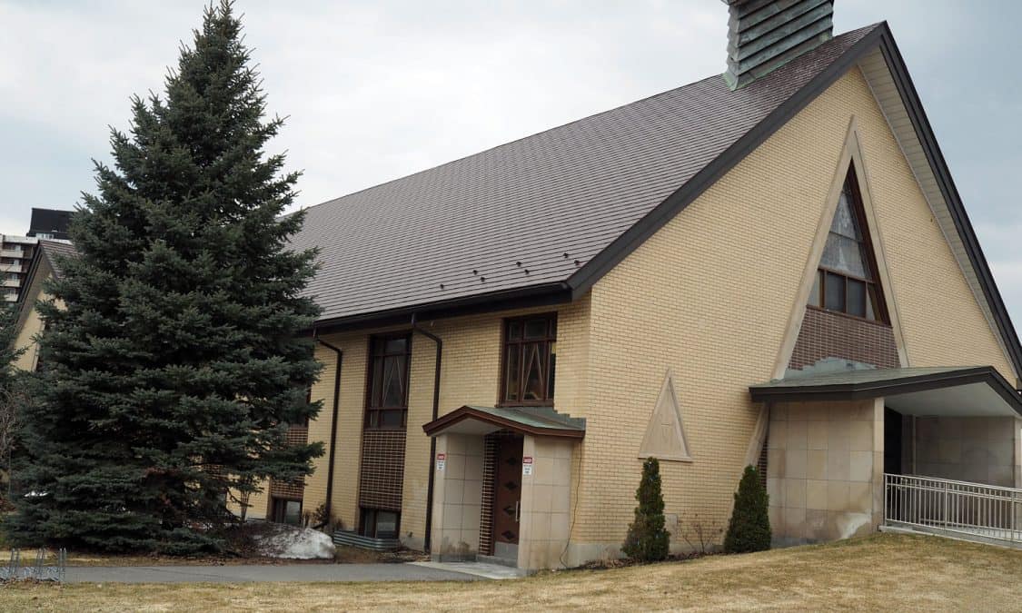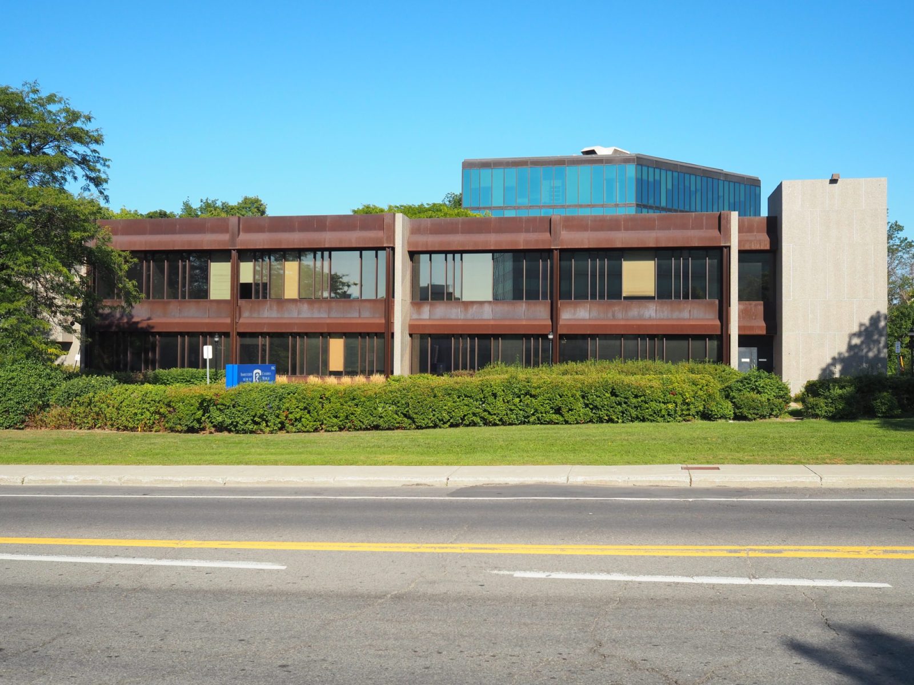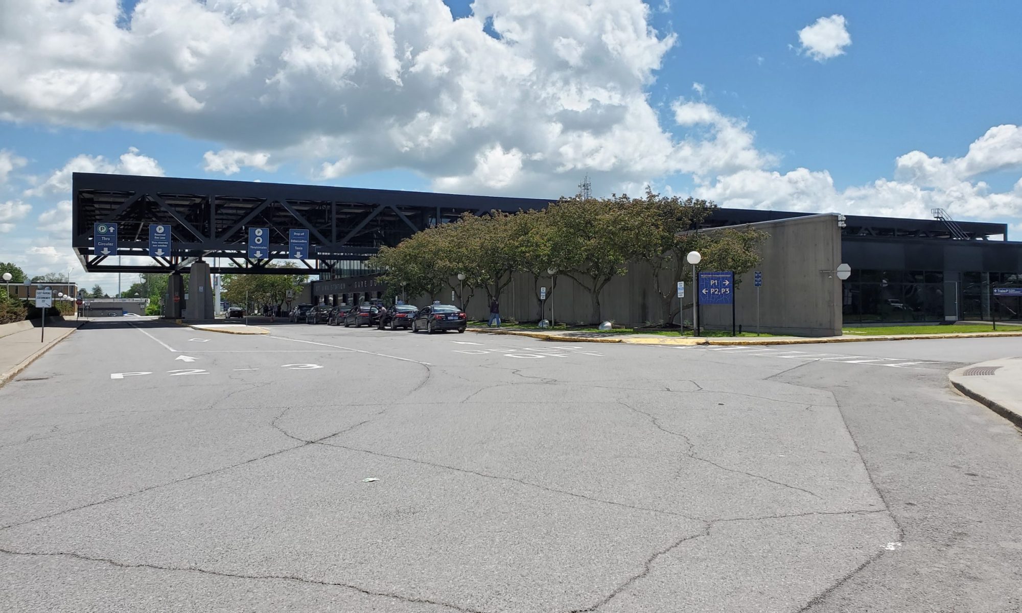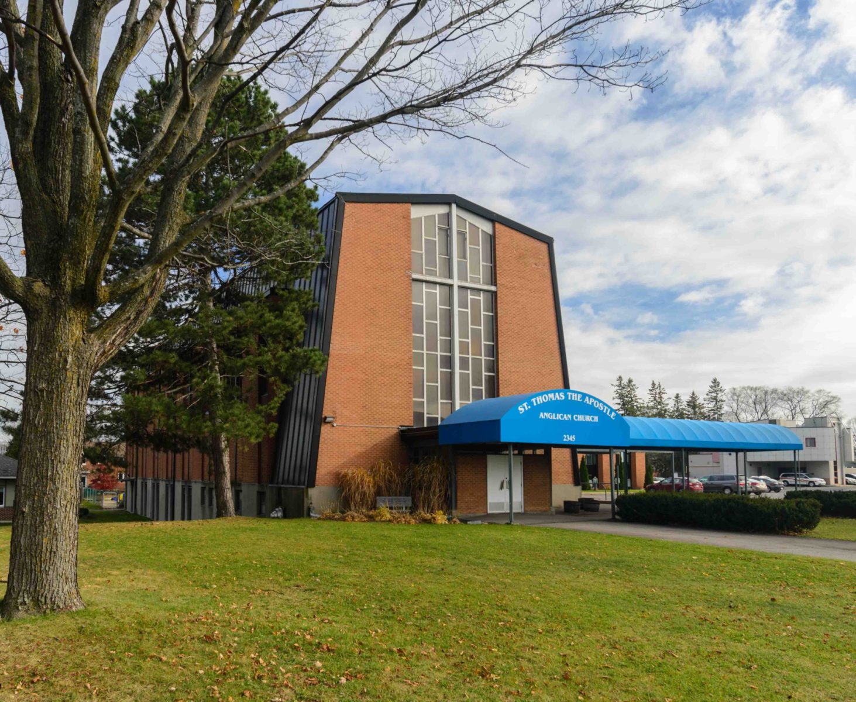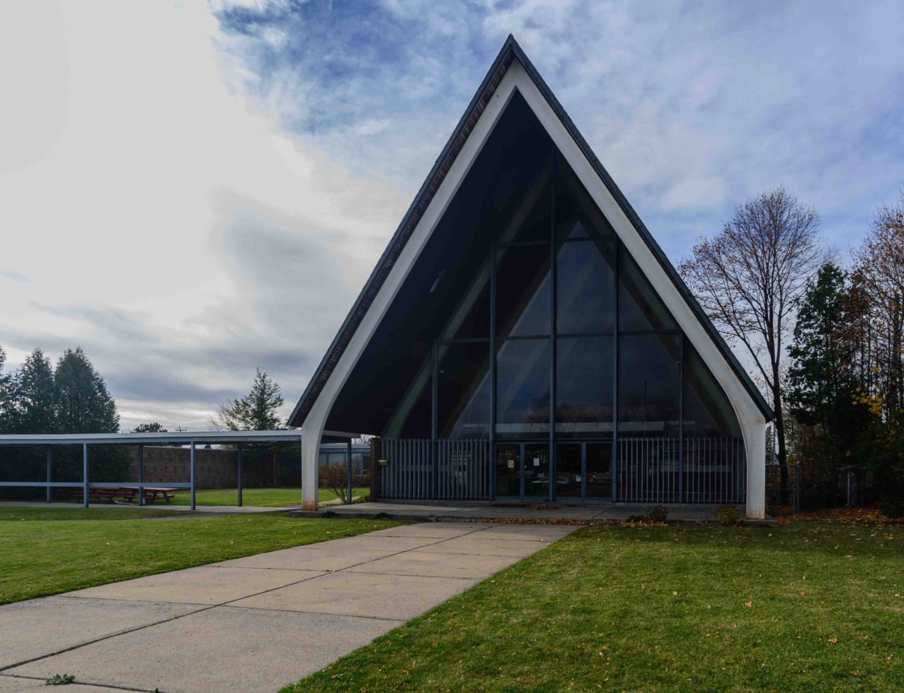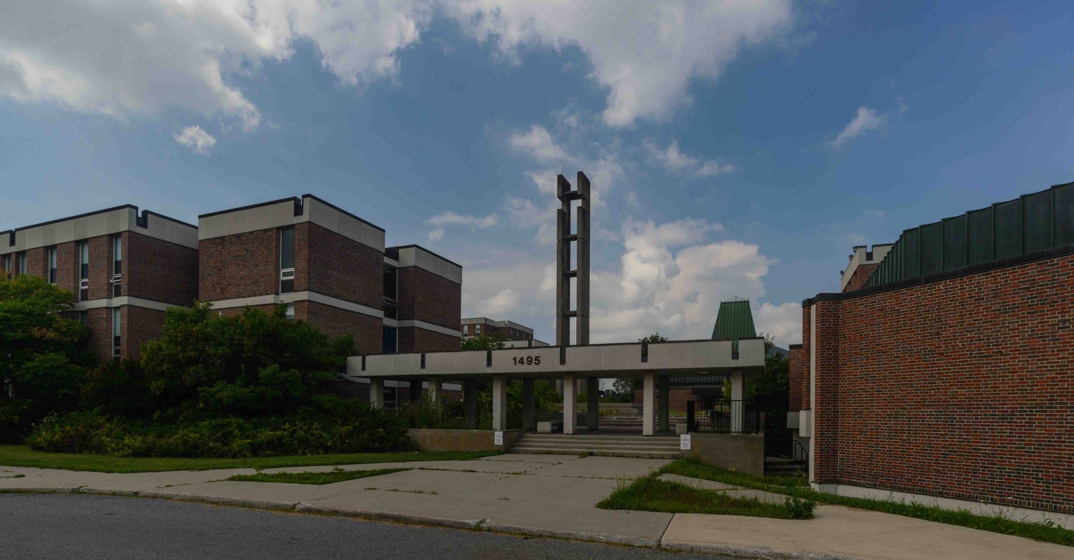Ridgemont High School
The construction of Ridgemont High School was the last of the triplets (Rideau and Laurentian) to be completed and the last of those schools that remains in use as a high school. Consistent with its architectural siblings, Ridgemont was constructed in response to the explosive population growth during this period within suburban Ottawa (inner suburbs). Sharing a very large block with other schools Ridgemont is located on Alta Vista Road just south of Heron Road, between St. Patrick’s High School and Charles H. Hulse Public School. Continuing southward towards Walkley Road is the Jim Durrell Recreation Centre.
Along the main frontage of the school, the core uses are placed parallel to the road including the main entrance, offices and auditorium to one side, while classrooms, gym and library fall to the opposite side of the entrance. Continuing from the main entrance additional classrooms sit perpendicular to the core section, while the vocational wing the extends off the classroom wing about mid-way down its length. All-in-all the layout of the school speaks to a certain modular character potentially accommodating a range of student populations and programming. While the design could in theory accommodate a range of potential additions, Ridgemont High School appears to only have received three additions over its lifetime. The first, originally planned for the initial construction and subsequently constructed only a year after the school’s completion was the gymnasium located at the north end of the main frontage effectively acting as a bookend for this elevation with the auditorium. Other less visible additions are located to the rear and are identifiable by the difference in their brick colour. The additions use a blend of multiple strong shades of brick in contrast with the more subtle variation found within the original brick. Continuing the theme of cladding, there are a number of spalled bricks within the original brick cladding.
Architecturally, the high school relies on a straight forward massing scheme that cohesively integrates a range of different functions within the building. Primarily finished in variated buff brick with various coursing arrangements and horizontally oriented window areas, the overall sense of the building is one of horizontal focus, a characteristic reinforced by the length of the building’s wings. Capping the building is a flat roof with a tall metal parapet.
Walking along Alta Vista Drive the building’s core and classroom wing greets you and it is only when you walk around the side that the classroom wing and vocational wing can be seen. There is a small parking area that sits between the sidewalk and the school, creating obvious challenges for the entrance located immediately adjacent to the parking and access. While the building holds the street edge reasonably well the entrance is very understated and set back from the street meaning that it has a quiet presence within its context. Lessening the presence along Alta Vista further, the south third of the main elevation is largely concealed behind trees. All of the green space and sports fields are located behind the school, contiguous with the fields associated with St. Patrick’s High School. Parking is primarily located along the south edge of the property.
The school is subject to review and may close sometime in the next few years.












