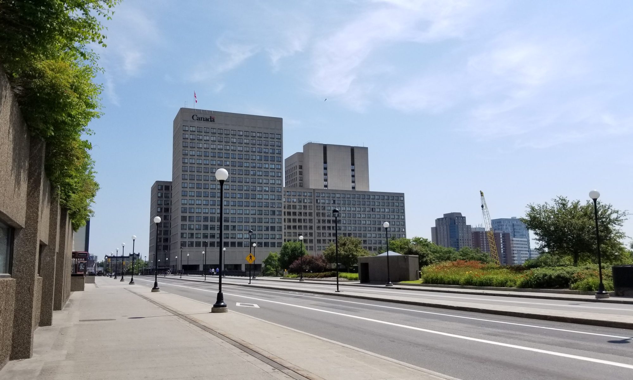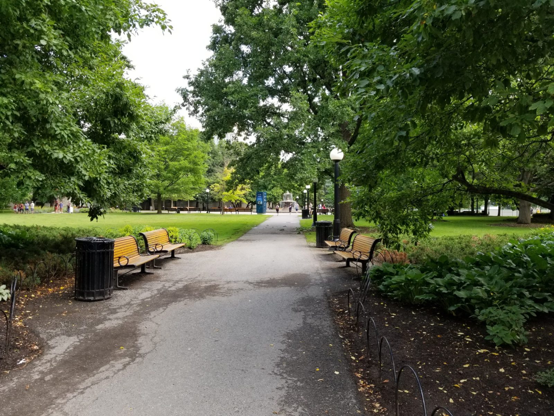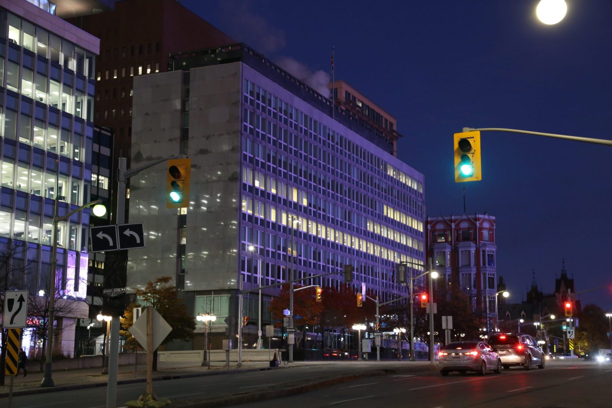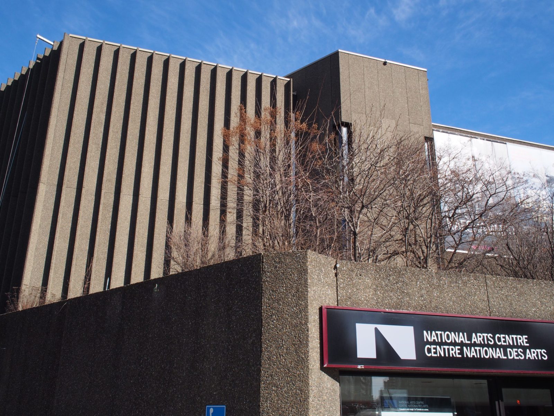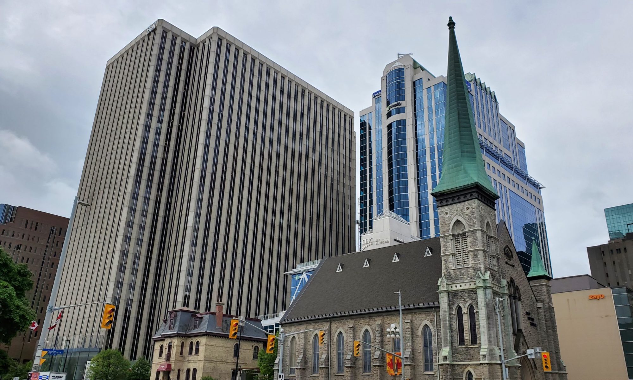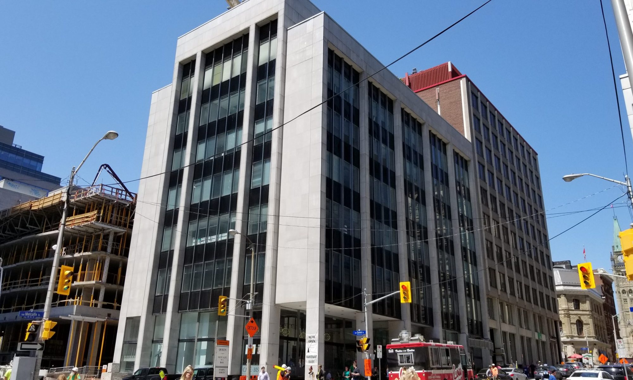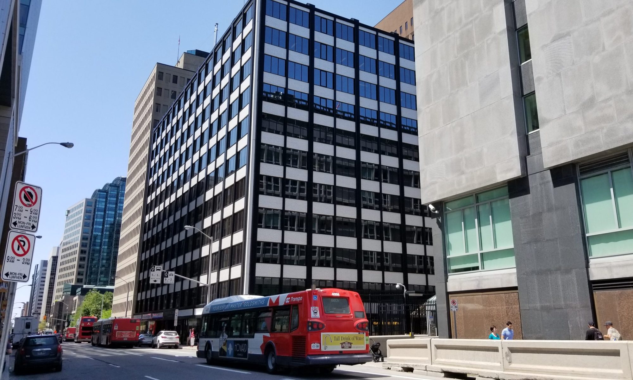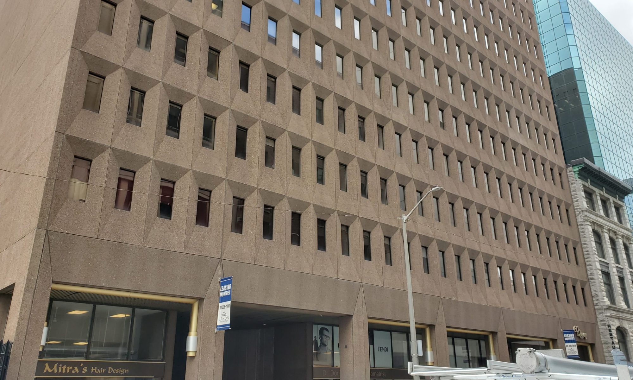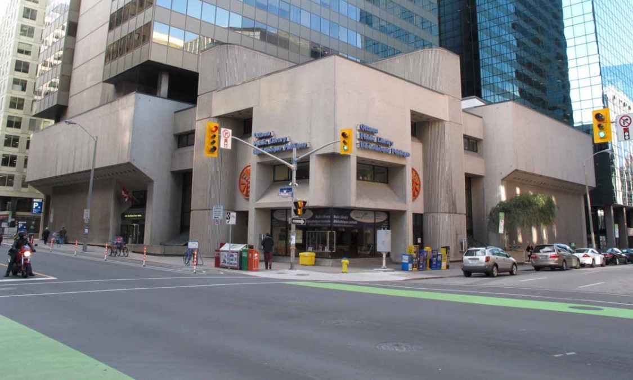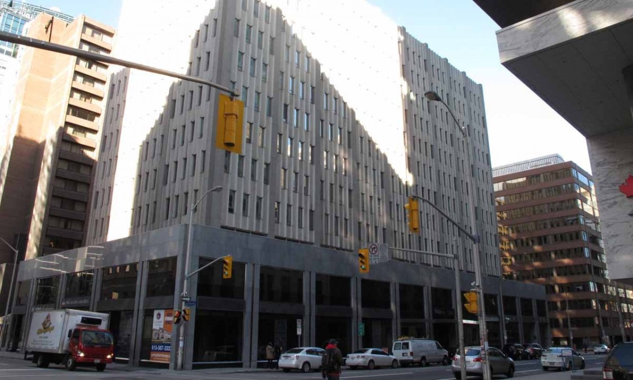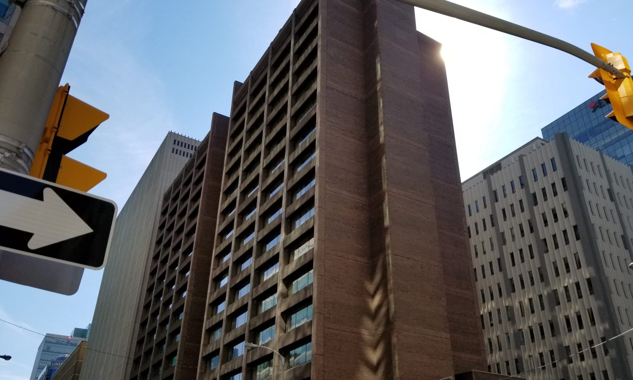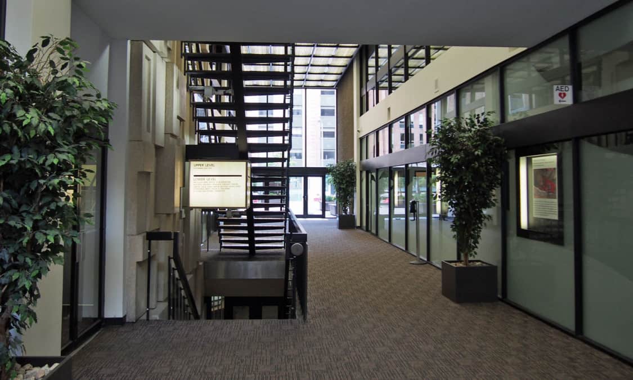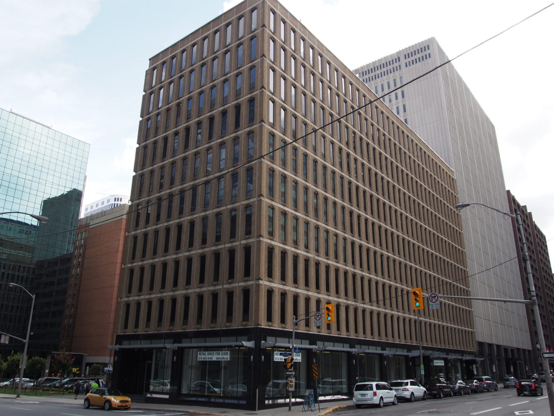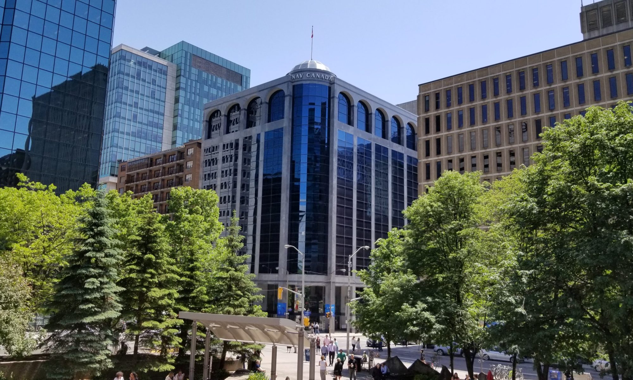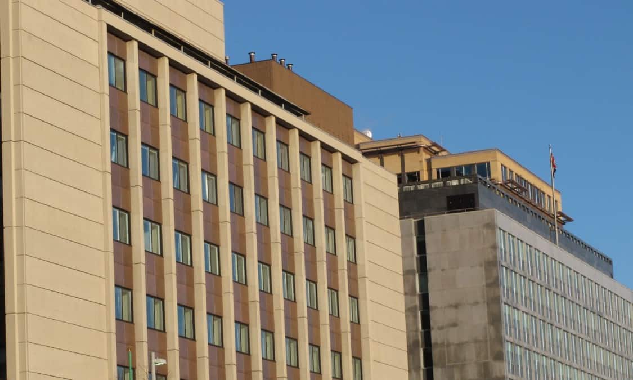Downtown Ottawa East
Situated at the north end of Ottawa's downtown roughly between Bank and Elgin Streets, this area was Ottawa's downtown up until the late 1960s
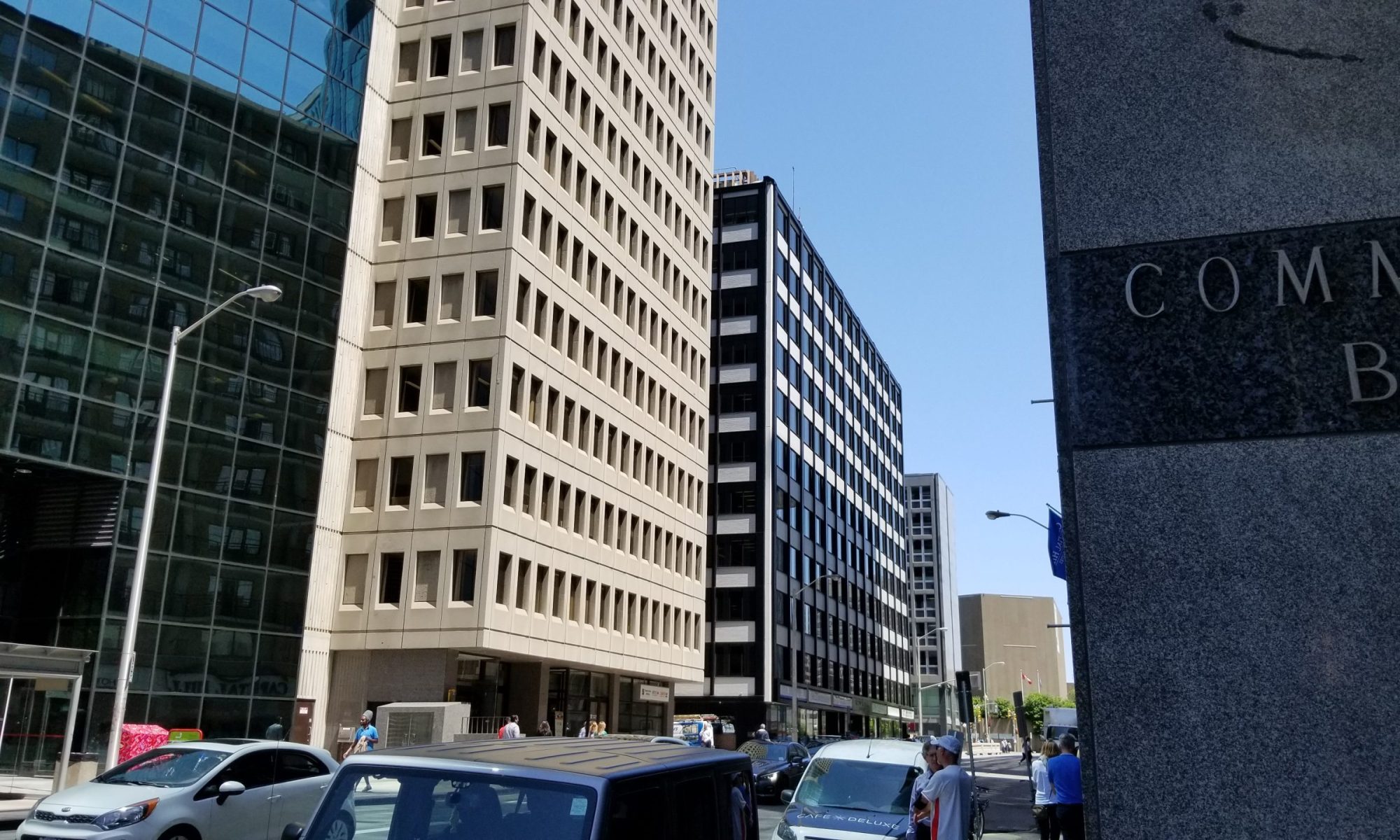
Welcome to our architecture tour of the Eastern portion of downtown Ottawa, Canada, a fascinating area bounded by Wellington Street, Bank Street, Lisgar Avenue, and Elgin Street. In this tour, we will focus on modern architecture, with a special emphasis on buildings constructed between 1950 and 1975, a period that witnessed significant urban development and architectural evolution.
Featuring some of Ottawa’s earlier modern-era commercial buildings Downtown Ottawa East contains a range of development periods. Buildings like the Fuller Building, British High Commission, Ottawa Public Library and many others included in the tour reflect many different architectural tendencies, and for the most part reflect the more conservative architecture approaches you find in the larger downtown core or suburban government campuses.
Our journey through this historic part of Ottawa will take us past a range of modern buildings, each with its unique architectural story to tell.
Pearkes Building
The Pearkes Building is an office complex that was built in 1967 and design by the firm John C Parkin and Associates. With its functional yet stylish design, this building is a testament to the architectural trends of the era, characterized by careful massing, restrained material palette and efficient use of space.
National Arts Centre (NAC)
The National Arts Centre, a symbol of cultural excellence in Canada. This remarkable structure, designed by Fred Lebensold (of ARCOP) and inaugurated in 1969, is a prime example of Brutalist architecture. Its bold, geometric forms and use of concrete reflect the architectural trends of the era.
British High Commission
Directly across of the National Arts Centre on Elgin Street, you’ll come across the British High Commission. Designed by Eric Bedford and officially opened in 1964 and represents a fine example of post-war modernism. Pay attention to its imposing façade and the interplay of geometric elements, which add to its visual appeal.
Fuller Building
Fuller Building was completed in 1960 and designed by Ottawa firm Balharrie, Helmer and Morin John Bland. It is an good example of modernist architecture, characterized by simplicity, large windows, and open spaces.
Ottawa Public Library Central Branch
The central library is a building that has been at the heart of the city’s intellectual life since its opening in 1973. The Central Branch is an award-winning example of modernist brutalist architecture. Unfortunately, many of its original design features were altered or never exercised, restricting the legibility of the original design concept. Key among these was the ability to accommodate library stacks within the middle section of the tower above thereby expanding the available space within the building. Other modifications included the relocation of the main entry, to improve accessibility. A new central branch is currently under construction at the west end of downtown.
Wellington Building Addition
The 1959 addition to the Wellington Building was completed to the designs of Mariani and Morris. It is a relatively restrained addition finished in the same stone as the original building to the west acting as a complement to the existing architecture. This modern addition, designed with a respectful nod to the past, demonstrates the evolution of architectural design in Ottawa. It also reflects some of the conservative architectural tendencies within the city during this period.
This tour will not only introduce you to the unique architectural heritage of this area but also shed light on how architectural styles have evolved over the years, reflecting the changing urban landscape of Ottawa. Enjoy your journey through a range of modern places that are woven into the fabric of the eastern portion of downtown Ottawa.

