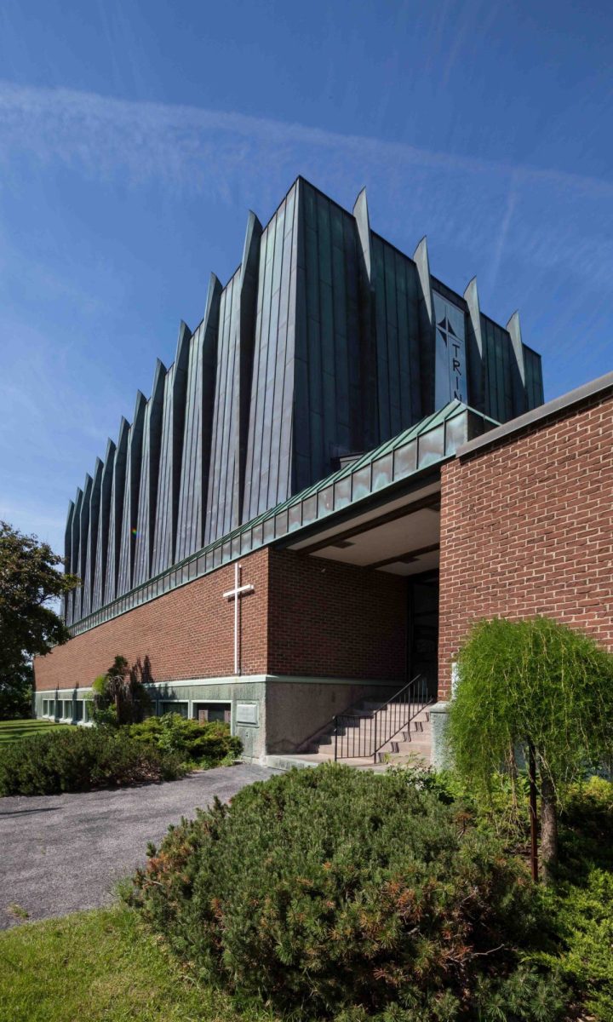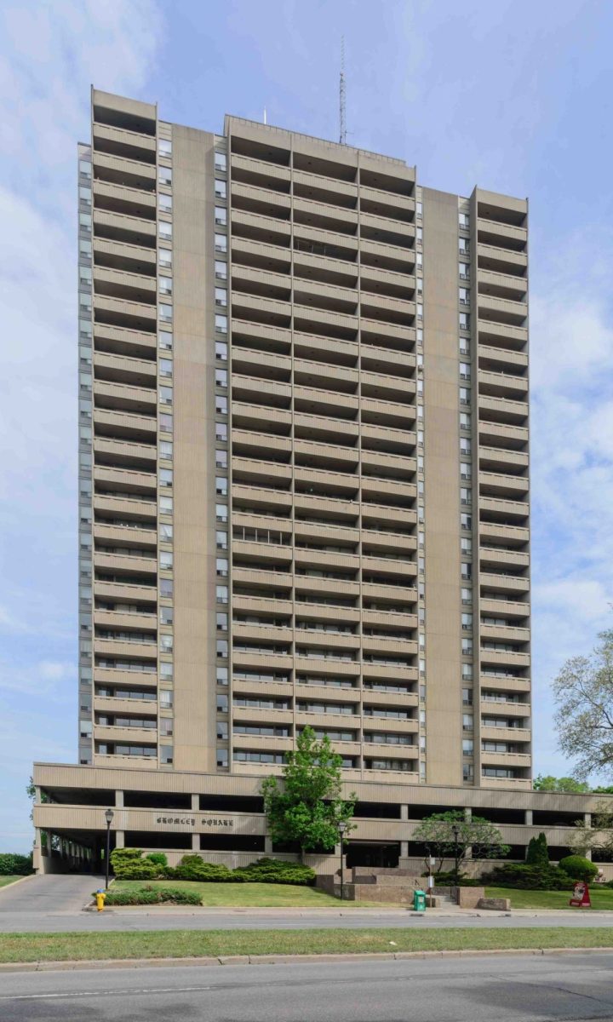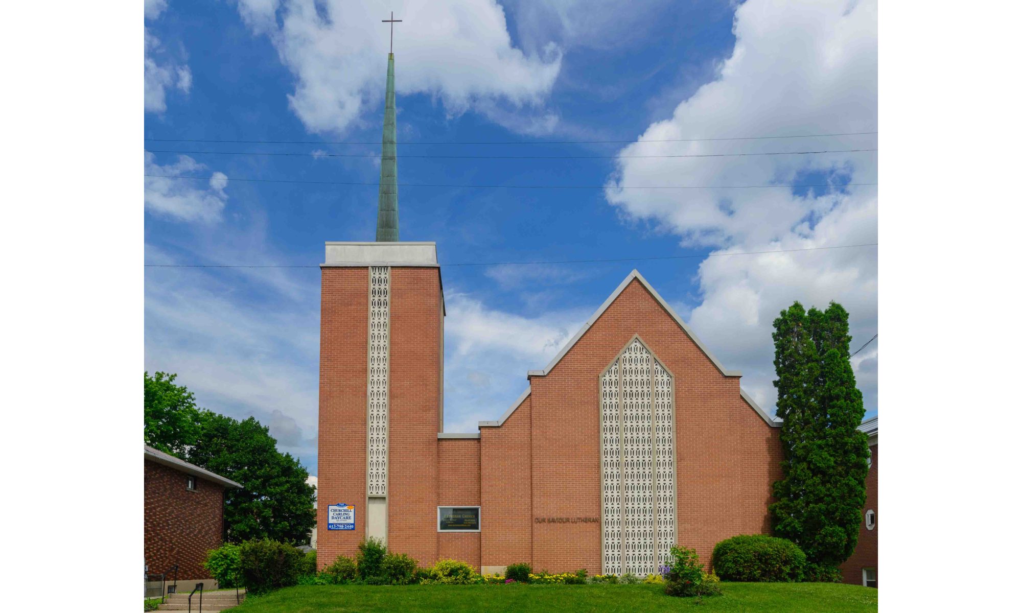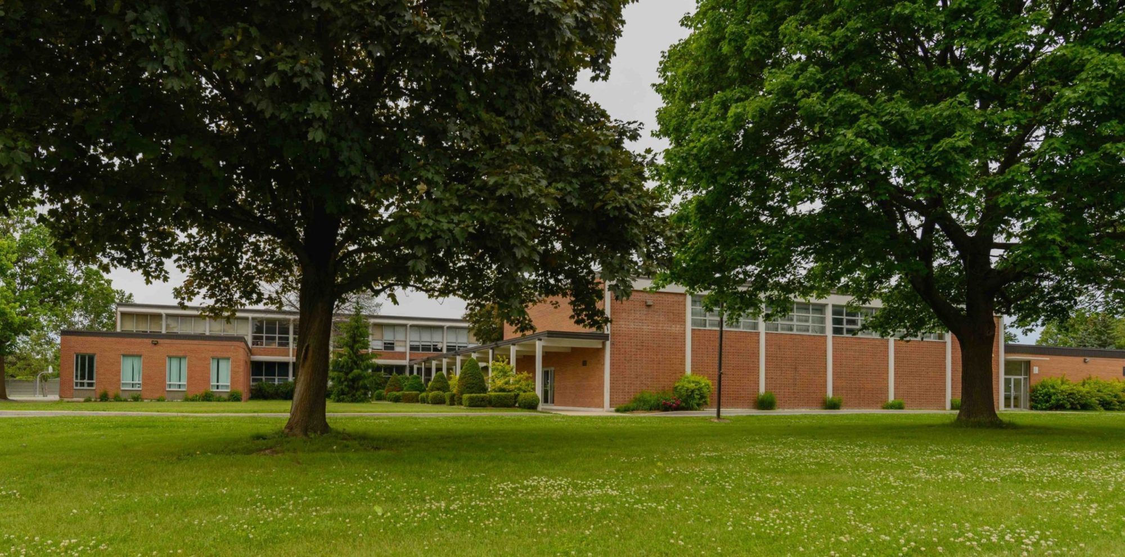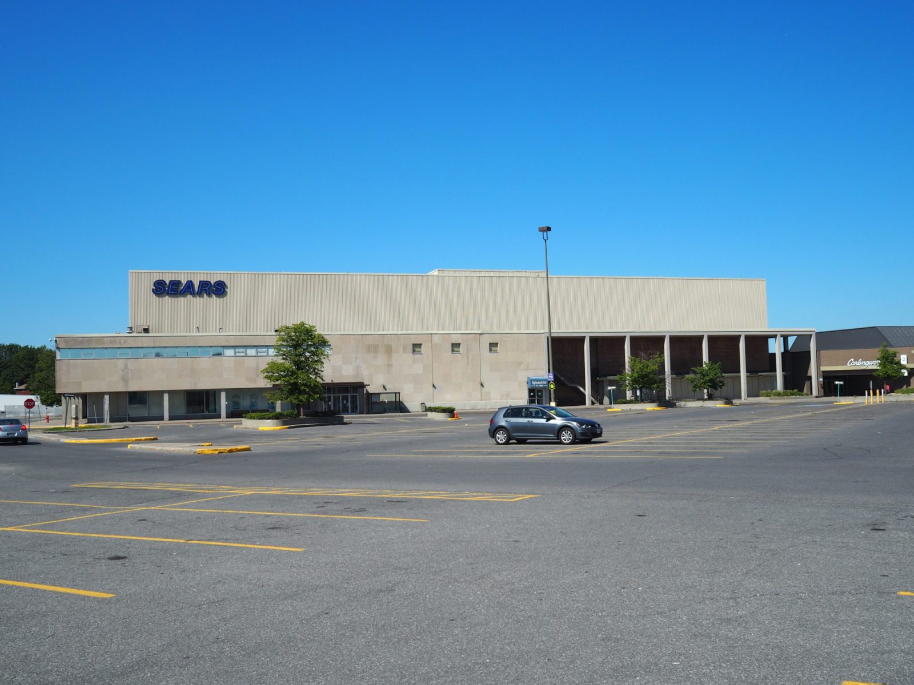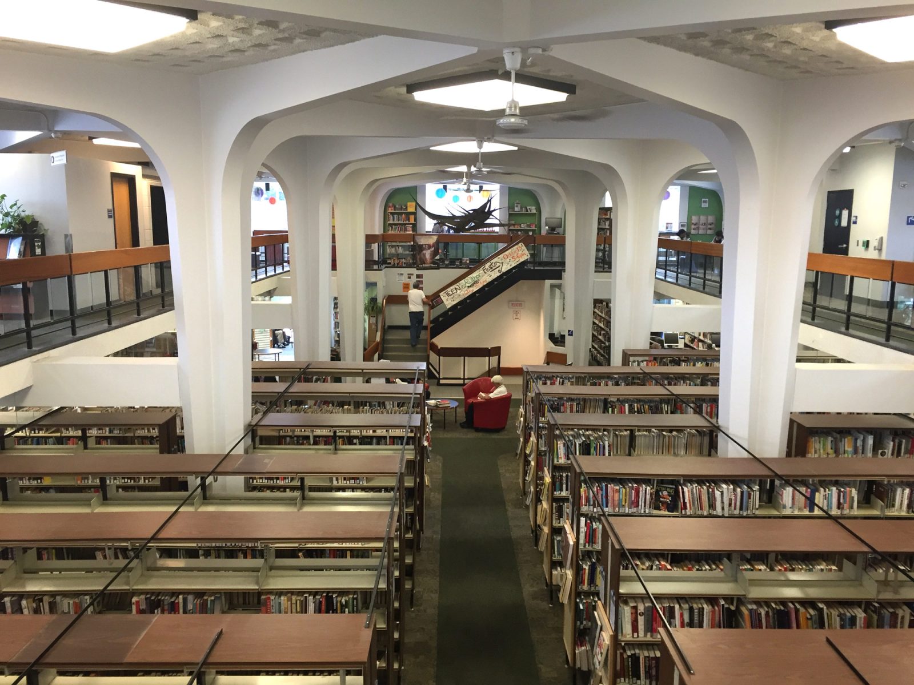St. Basil’s Church
940 Rex Avenue, Ottawa, ON
Ottawa Inner Urban
Religious
Bemi and Associates
1960
St. Basil’s Roman Catholic Church was Ottawa’s first circular planned church designed by George Bemi with Tim Murray and Gerald Trottier (Interior Design).
Form the St. Basil’s web site:
Father Ruth and the Basilian hierarchy wanted to build a round church. The circle represents eternity and is a constant reminder of Creation and Resurrection. At St. Basil’s, the circle was also chosen as a good design for getting the congregation around the altar and as close to it as possible. The sanctuary and altar were pushed to one side of the circle, to eliminate the problem (chief among others) of having the preacher at Mass always standing with his back to some people, as he would if the altar were in the very centre. It was also decided that there should not be any beams in the dome ceiling which would converge at its centre because this would tend to distract the eye from the altar, the centre of all attention. The dome was designed to play a role not only in roofing the structure, but in handling the sound and distributing the light.
To create the circular plan for the main sanctuary the designers employed two layers of exterior walls with the interior ring serving as the main structural support for the dome and the space, while the outer ring was free to act as a screen. Between the two layers windows, exits and various other elements are accommodated to limit the need for clutter elsewhere. Beyond its structural function the outer wall was designed to serve various functions including enhancing the acoustic performance of the space. To orientate the plan the altar and the baptismal font are placed on the main aisle axis. There is also a balcony that adds 130 capacity to the sanctuary while also accommodating HVAC.
Beyond the main sanctuary there are also a series of other related structures including offices, a large outbuilding, main entrance and an exterior canopy that joins the various structures together while also wrapping an exterior courtyard. Within the courtyard is the tallest structure within the complex: a freestanding bell tower which acts as a marker within the associated neighbourhood and for people passing the site on the Queensway which rests to the southeast. The bell tower is an important structure for a number of design reasons including it reinforcing the compound nature of the complex’s composition. It also provides a focus for the interior courtyard.
Originally well received when it was completed the church has been modified over time with the most significant change being the loss of the redwood cladding on the structural walls of the sanctuary’s exterior walls (now clad in light grey corrugated metal). The open bell tower still retains a redwood screen over most of its height below its bell.
Exploring the Capital
Suburban Ottawa













