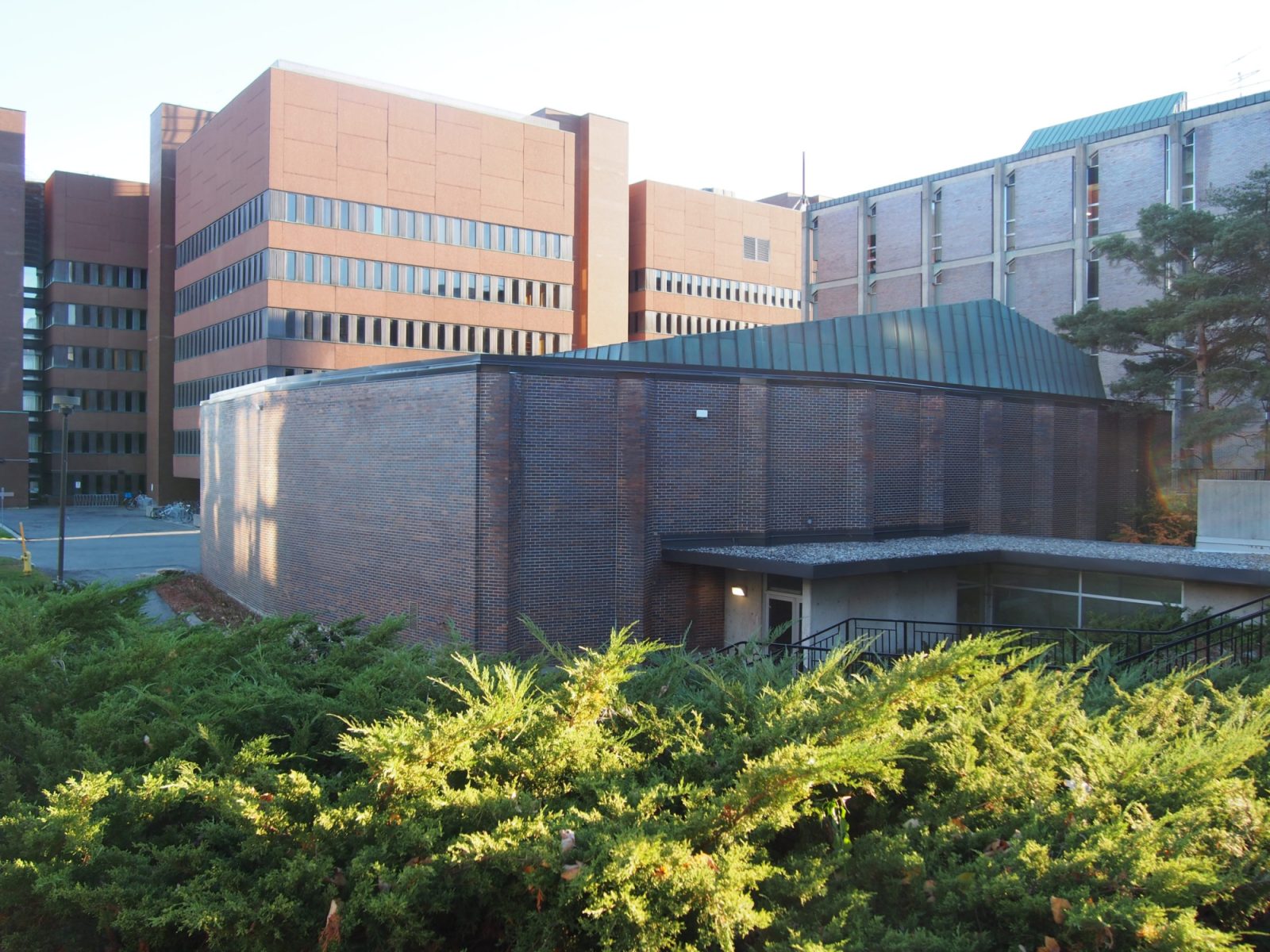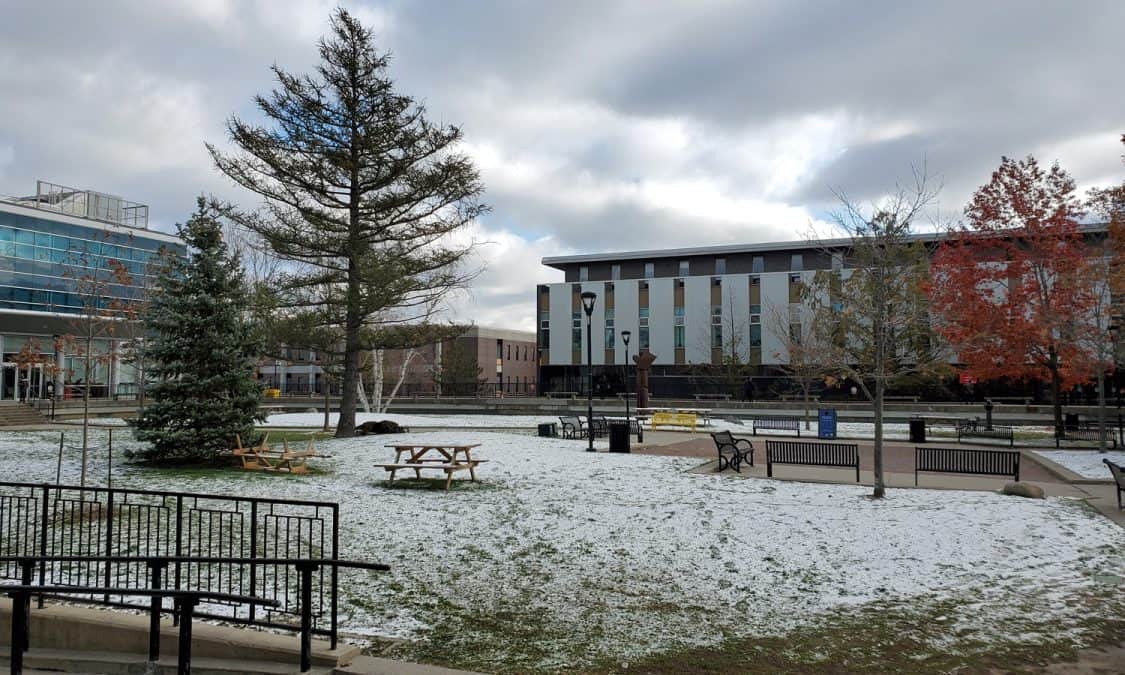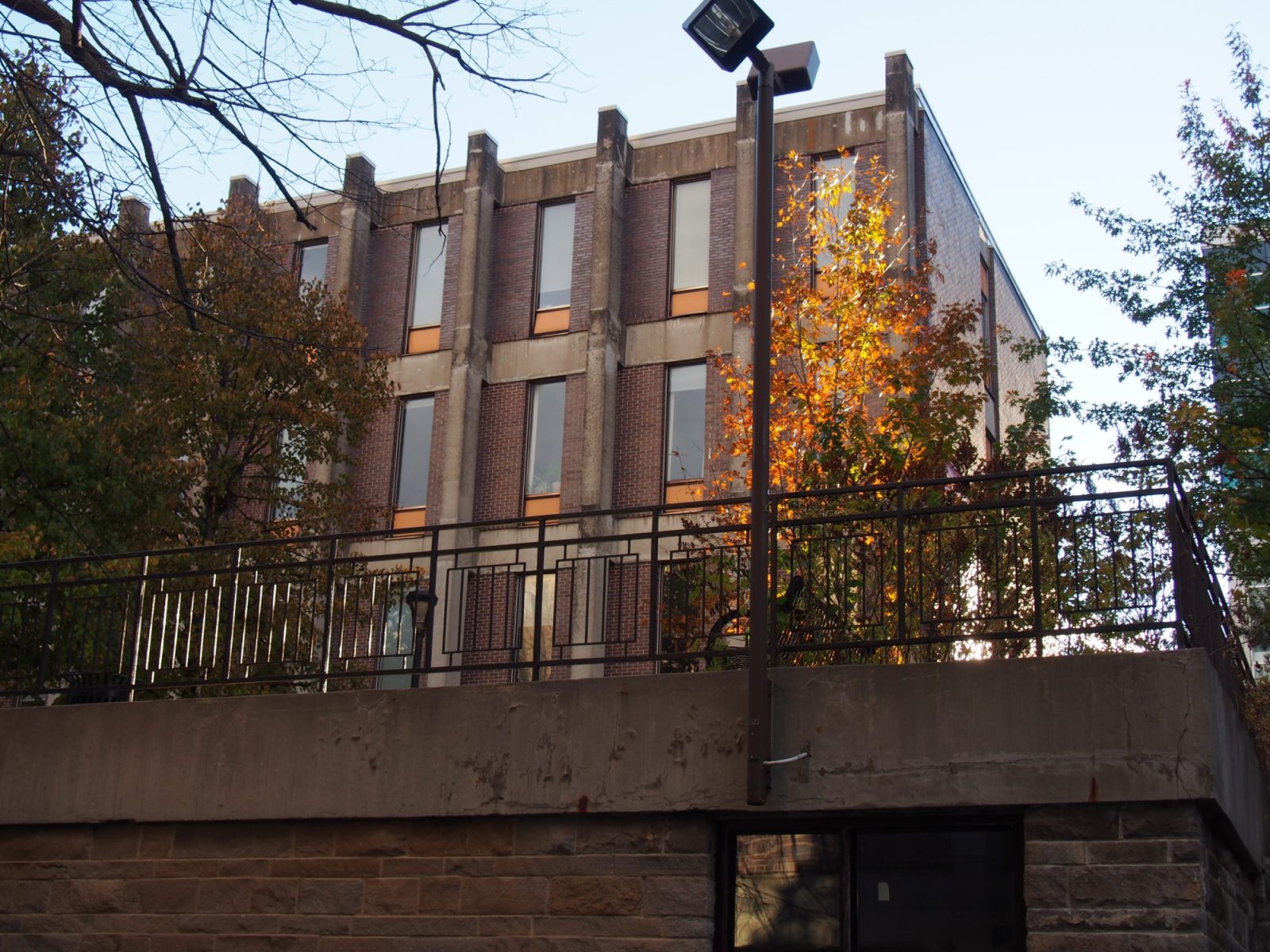Southam Hall
Southam Hall, Ottawa, ON
Carleton University
Ottawa Inner Urban
Education
1962
Situated just off the main quadrangle which defines the original academic heart of the Carleton University campus, the four storey Southam Hall quietly rests on the same site it has for the last fifty-fives years with limited changes to the outside of the building. Designed by Hart Massey as a three part composition Southam Hall including the following primary elements: a four storey classroom block, a lower solid mass with two stacked theatres set within the landscape and a glazed link that joins these two and provides the main entrance to the building.
Each of the three elements is architecturally distinct, although the theatre block and the classroom block share the same iron spot brick. The classroom block anchoring the west end of the composition is a heavily ordered building within which the concrete structure defines the architectural expression of the block. The outer structural columns project beyond the exterior walls appearing like buttresses connected at the exposed floor slabs and downward v-shaped concrete extensions. Consistent with the massive expression of the classroom block, narrow windows are restricted to the edge of exposed concrete columns leaving the balance enclosed using brick set flush with the slab edge. Although somewhat severe, the building possesses a certain subtlety in details especially when the brick sparkles under sunlight.
Things really get interesting on the interior of the building. Each floor plan is reasonably straight forward with plain finishes allowing a singular space, a space everyone typically comes in contact with to act as primary architectural focus for the building: the stair. It could be argued in fact that the main stair, situated on the east end of the building is one of the best or at least the most dramatic stair in Ottawa dating to the Modern period. It would take some time to describe, so it is best to let the images speak for themselves. Suffice it to say, the detailing is impeccable, the materials are all durable and of high quality, the sawtooth skylights at the top are an unexpected surprise for the few that reach the top and the vertigo inducing arrangement of the space makes the experience a visceral one.
Providing access to entire building is the glazed link spanning east-west to connect the theatre to the classroom block. The link provides direct access to the main theatre at the entrance level and a second theatre (Theatre B) on the lower tunnel access level.
Designed with a portion of the building resting in a considered landscape, the context around Southam Hall has continuously evolved since its construction with much of the space around the building paved over, feeling very much like an afterthought. While the raised placement of the building’s main entrance level attempts to accommodate the various grade changes surrounding the building, the landscape, especially in this area represents a missed opportunity to create a more enjoyable environment and a more dignified context for the various buildings to rest within. Enhancing the surrounding landscape would also contribute to reducing the somewhat hard edged character of this and other campus buildings. This opportunity is made that much more interesting by the way some of the buildings in the area make use of different terraces, bridges and other devices to navigate the various grades while at the same time inviting small pockets of green space into the architectural composition.
Carleton University





















