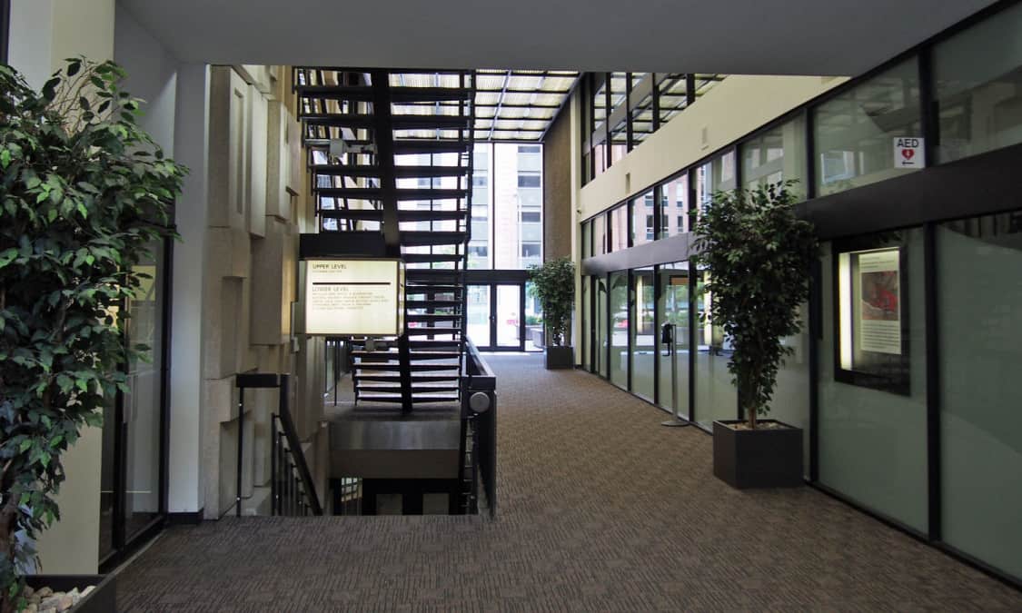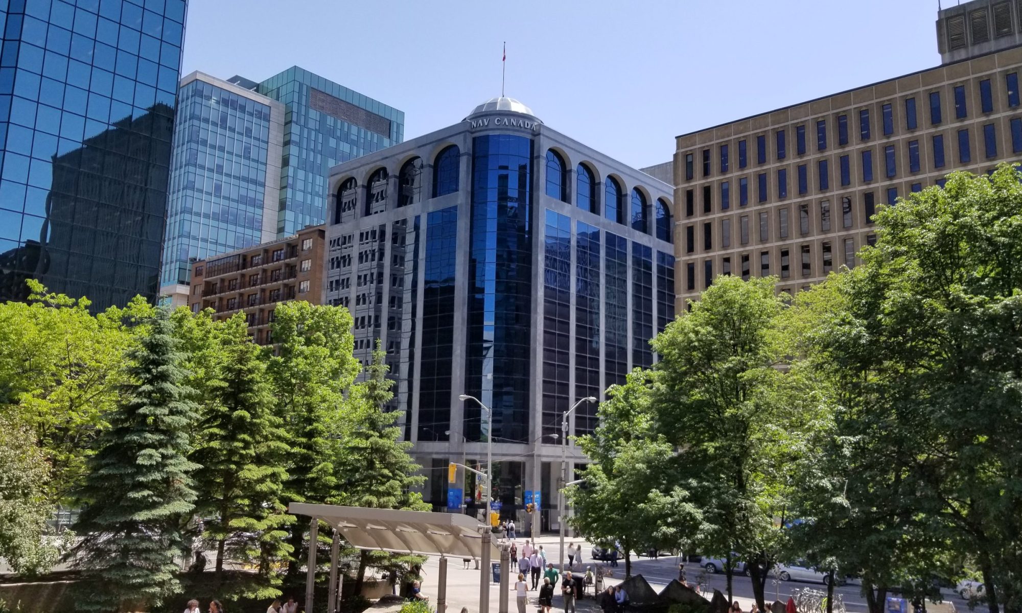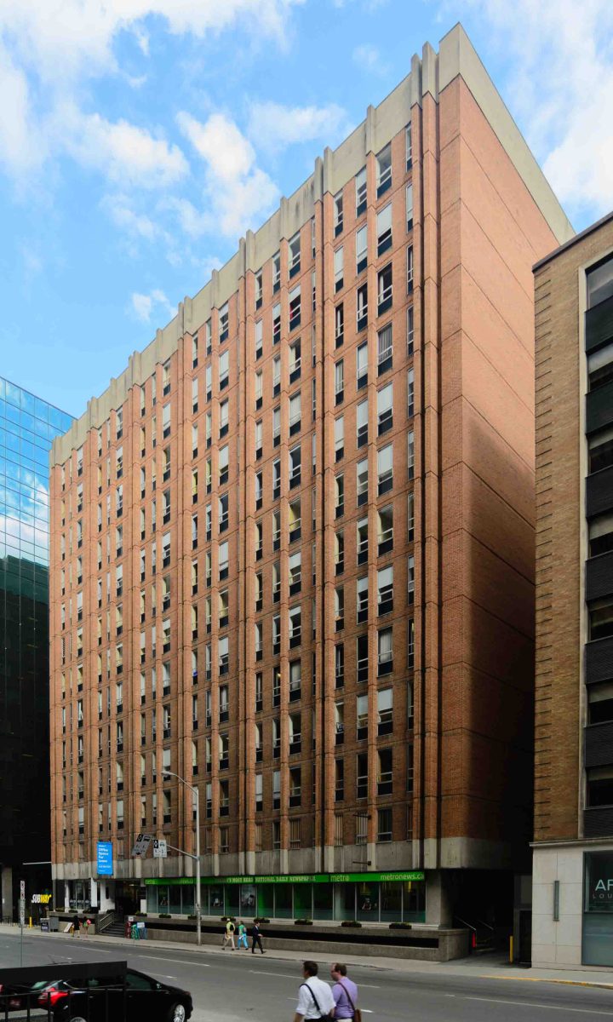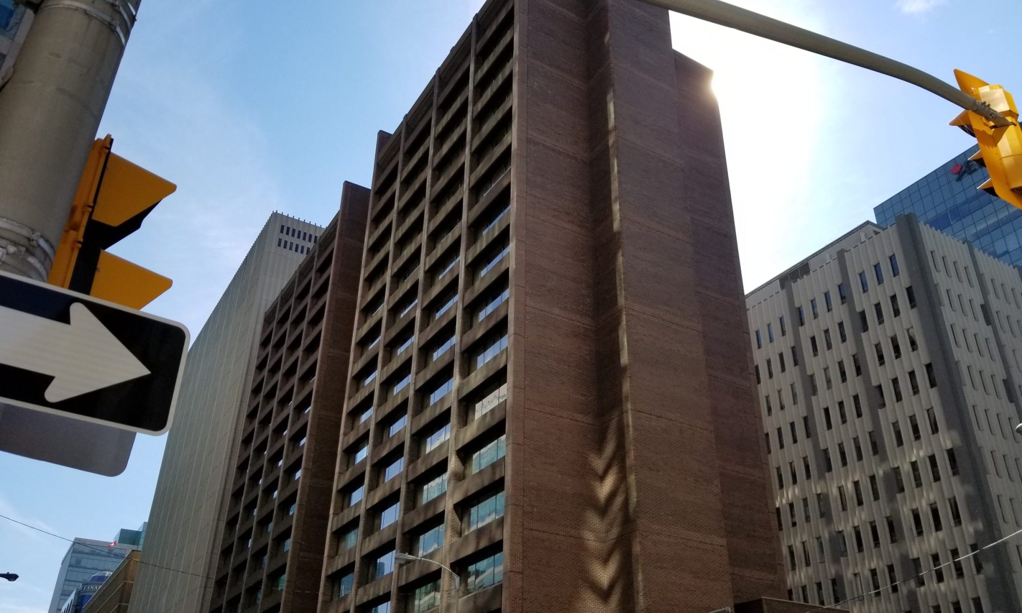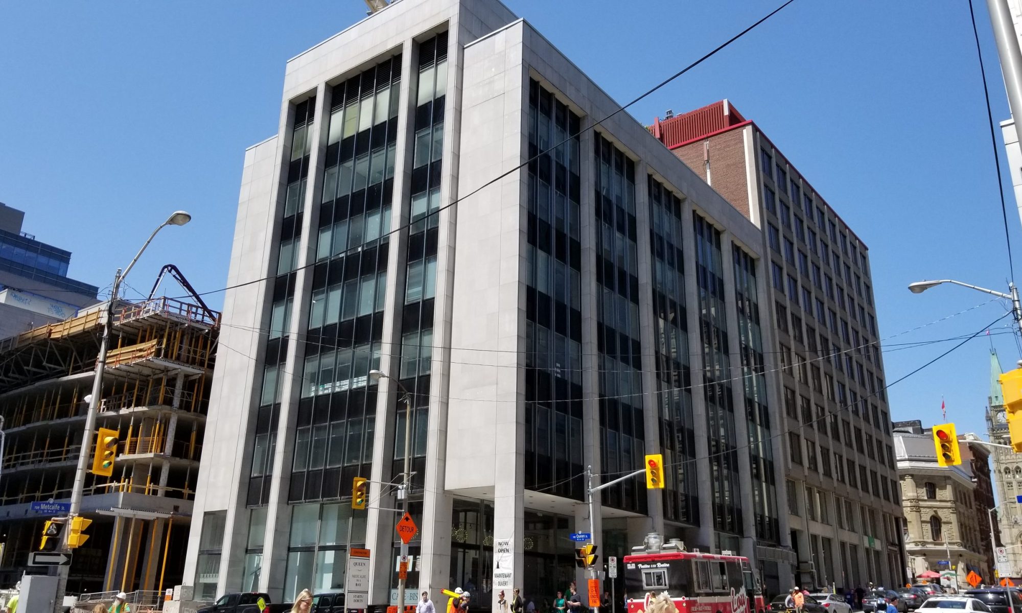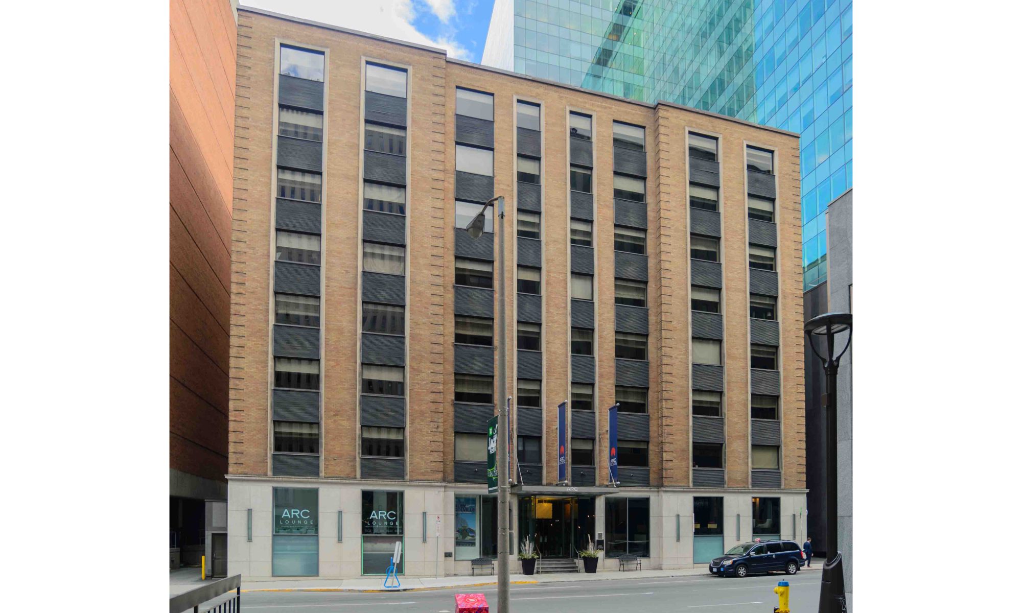Royal Trust Building
Designed by Jim Strutt for the Architect’s Collaborative, the Royal Trust Building is a 10 storey office building, located at the corner of Albert and Metcalfe Streets. At the time of its construction the building was a departure from other office building being constructed in this part of downtown due to its buff textured aggregate precast cladding; used in contrast with the more typical curtain wall construction containing glass and spandrel. Continuing on the theme of the precast panels the shape of the windows insets with their triangular top and bottom provides uniqueness and identifiability for what is now a reasonably modest building. This design element also adds visual texture to the building’s elevations without the need for projecting precast elements that can be harder to maintain.
At the ground level the building features shops fronting onto both Metcalfe and Albert and the main office entrance on Albert Street. There is no underground parking under the building so the commercial space along with the office lobby provides a continuous edge along the sidewalk. To distinguish this level from the rest of the building black granite along with open aluminum canopies is currently used. These elements are not original, replacing the original precast panels that did not fare well at street level. Although the black granite contrasts with the rest of the building, its position and continuity grounds the building and does not detract from the overall architectural intent for the building.
The Royal Trust building is not a complicated building and it demonstrates that with a skilled hand employing a controlled selection of architectural elements can create a building that ages well and remains comfortable within its continually evolving context. The use of the buff aggregate in the cladding also makes the building lighter than some of the darker buildings that are located within the surrounding context.
Downtown Ottawa East







