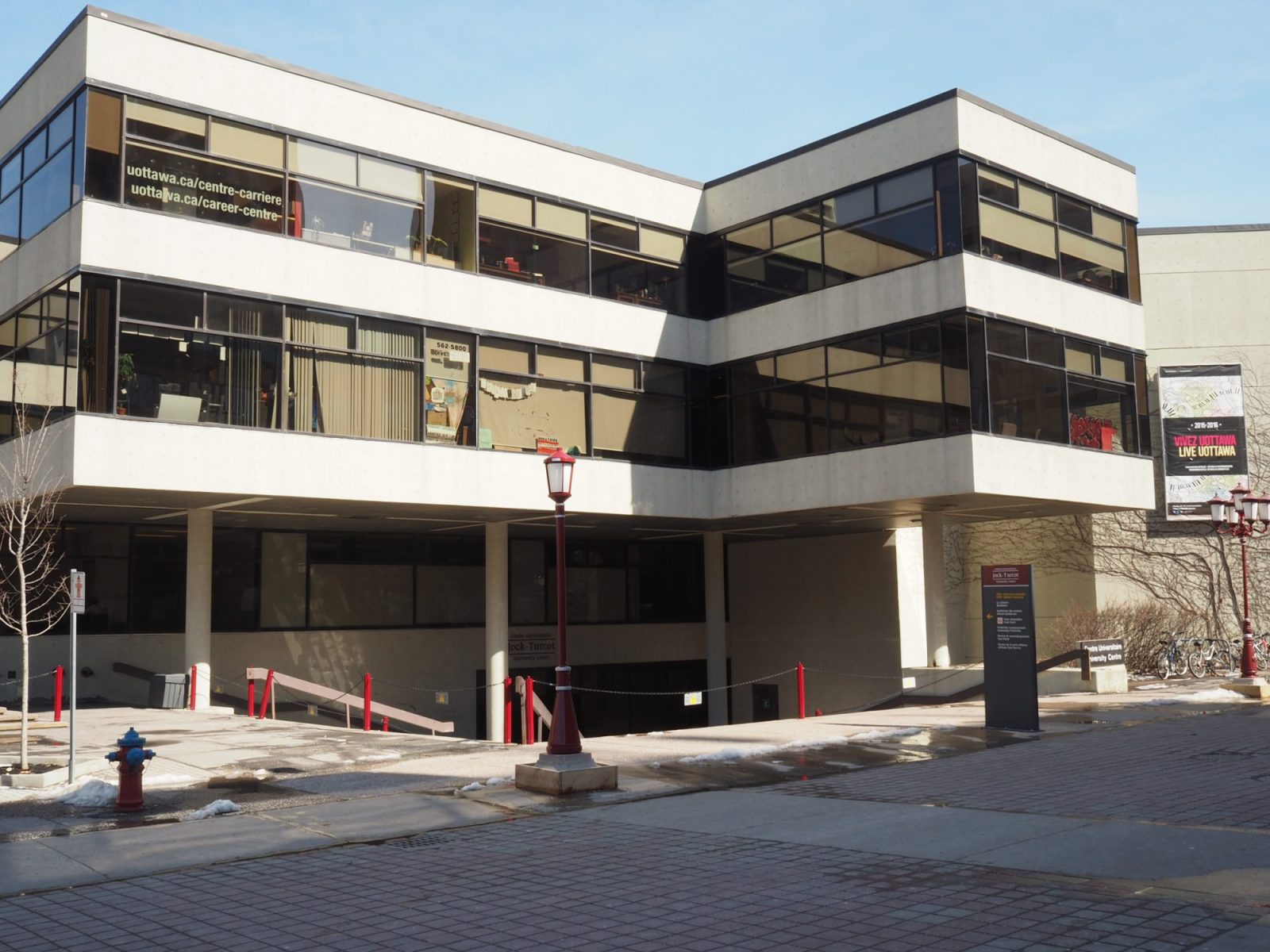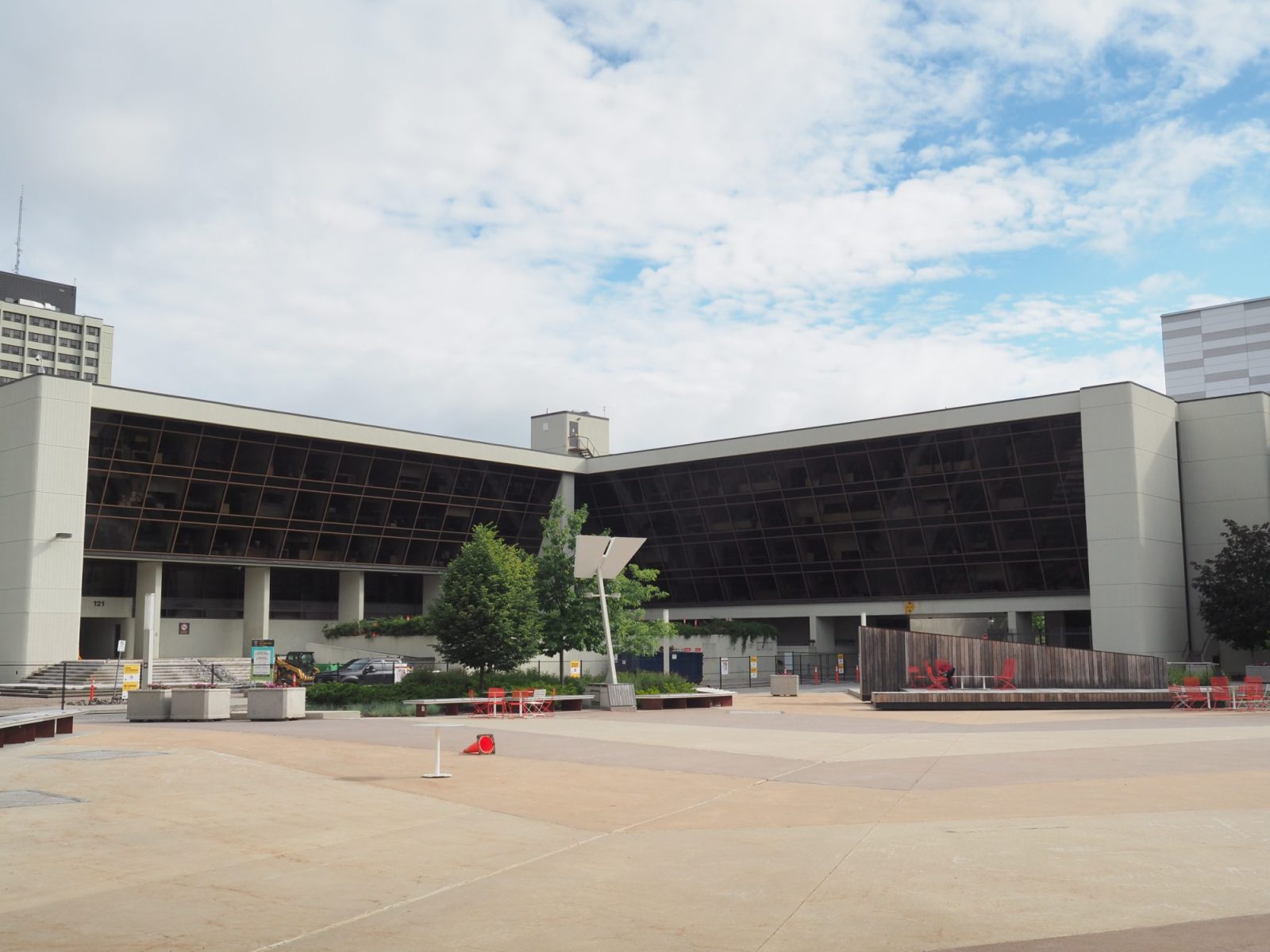Morisset Library
A Brutalist university library that is integrated into the campus network below, at and above ground
65 University Private, Ottawa, ON
University of Ottawa
Ottawa Core
Education
1972
Morisset Library is a building, for better or worse that is a creation of its time, a time in architecture and planning when the tension between cars and pedestrians played out in very specific ways. For this portion of the University of Ottawa’s campus the approach was to separate pedestrians from cars.
Walking through the building, an interesting aspect of the experience is the three dimensional interconnectivity that exists between the library and the University Centre that wraps around it. These connections happen above ground, below ground and within the connecting landscape where the University Centre is submerged to provide a hardscaping spacing on approach. You can see the partially completed network of bridges many complete, but some not including the one that partially extends from Fauteax Hall (east of the University Centre) that seemingly anticipates a building that was never built.
The lack of windows and the bronze tint on the windows that do exist make the building dark, even for a Modern library creating a misalignment between the current expectations on the part of students and the realities of the building and what it can realistically provide. On multiple occasions the University has drafted projects to graft new elements onto the building in the form of new elements like learning commons, but none have yet to be constructed. Nevertheless, the University has been quite successful at improving the energy efficiency of the building as part of its broader campus-wide sustainability efforts.
While it is difficult to argue that the shear scale of the building relative to what is to the west makes it overpowering, as you move around the building there are moments where the scale shifts and where things become hospitable for pedestrians. This occurs when the building moves from interacting with a street (perceived as the domain of the car) to pedestrian passages and elevated areas, primarily to the south where you are above street level.
It is difficult to predict what the future of a building like this might be, but it difficult to make a case for replacement meaning that strategic interventions and possible addition(s) are the most likely approach should the University undertake changes to the spaces within the building. As an object-type building, interlinked with other buildings at multiple levels, interventions will need to be carefully considered for their responsiveness to the Library and its connected neighbours. Another consideration will be avoiding establishing extreme contrasts between the existing spaces and the new spaces (however desirable initially) as these contrasts can significantly impact how people view the unintervened spaces. Other potential interventions would be exploring ways to introduce natural light, expand its connections to surrounding buildings and exploring ways to improve the building edges.
Exploring the Capital
University of Ottawa






















