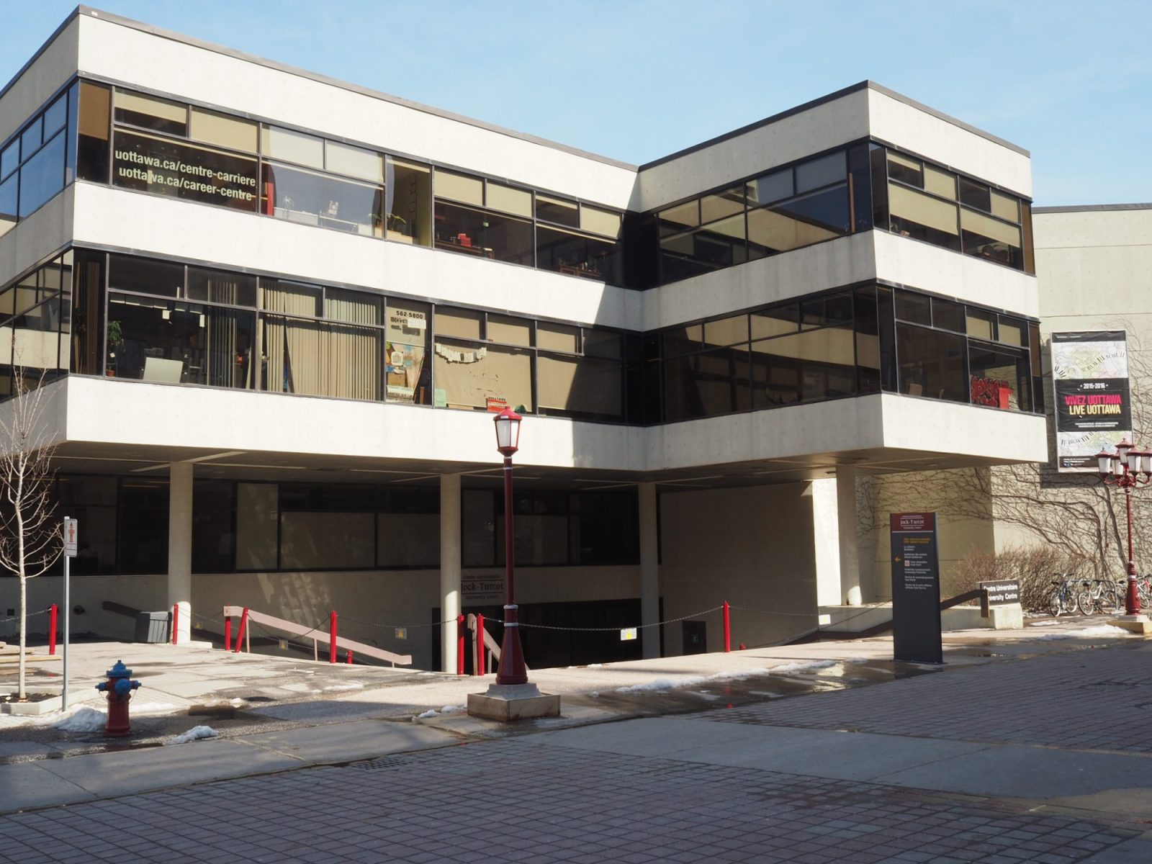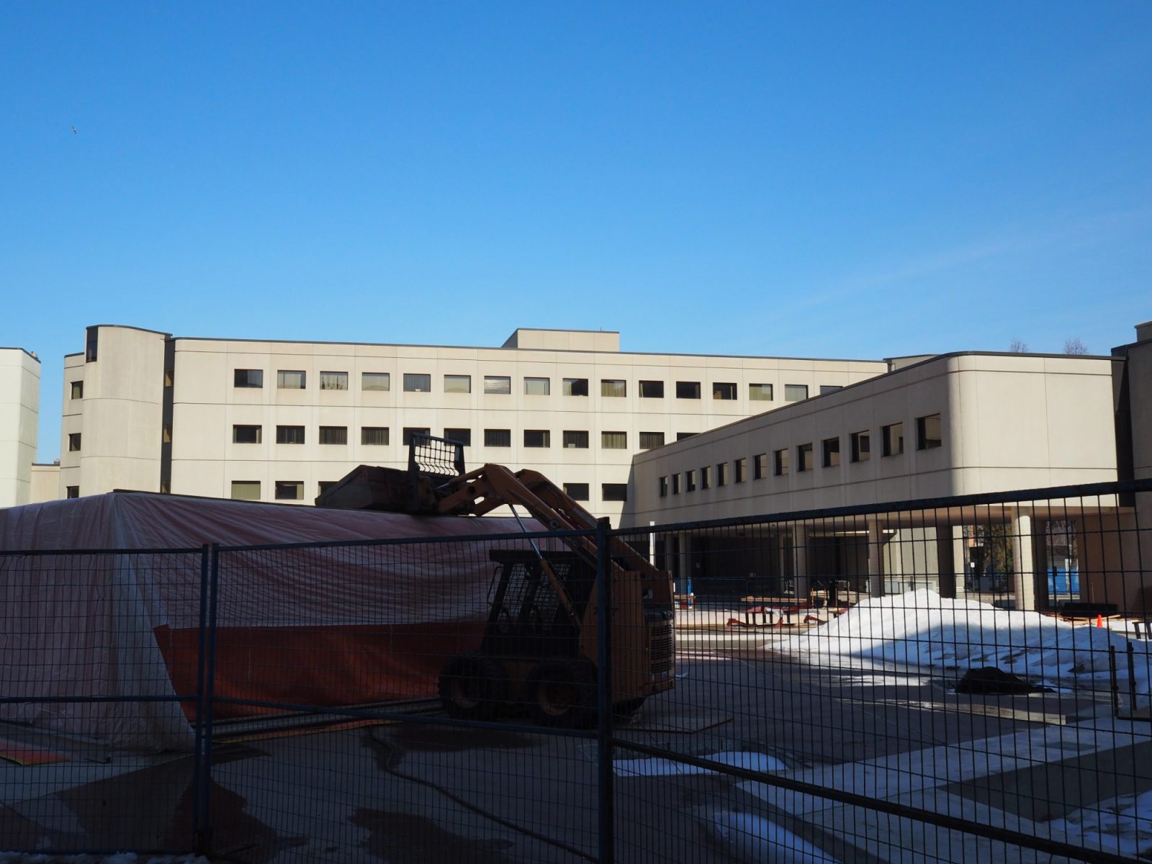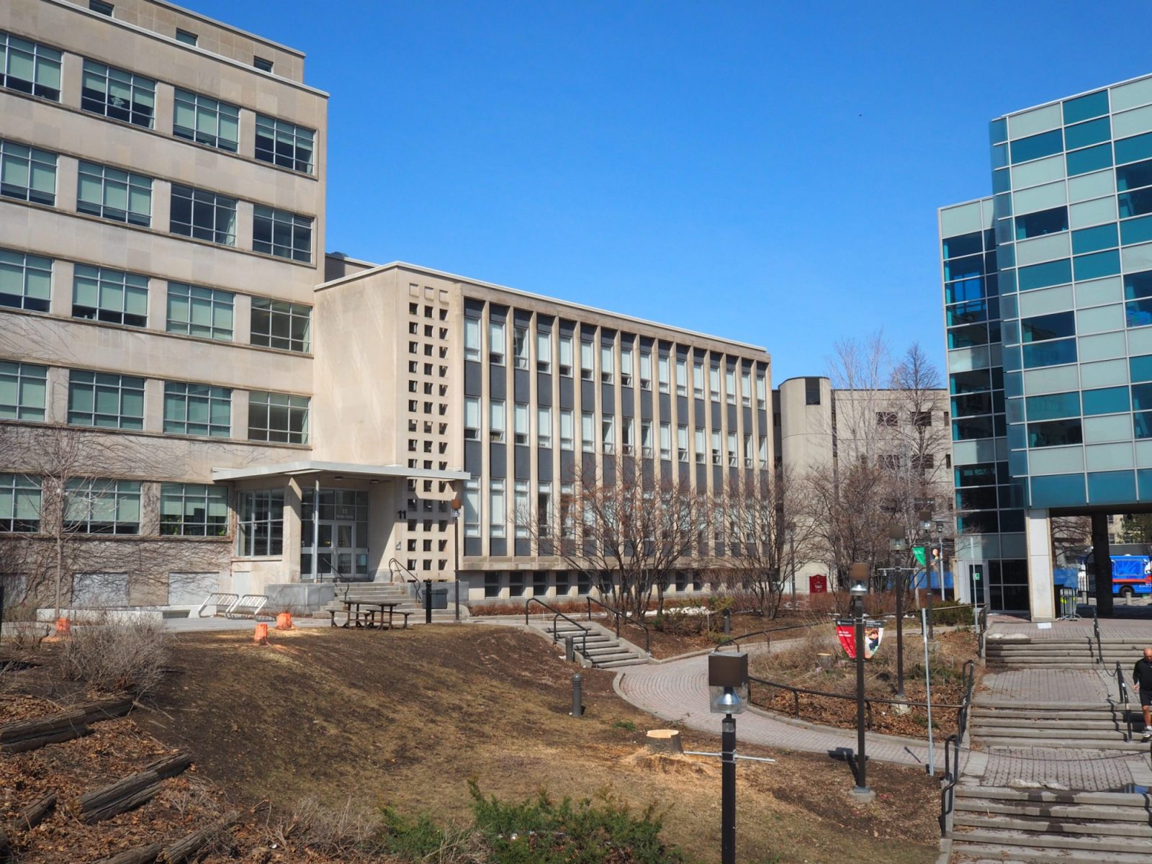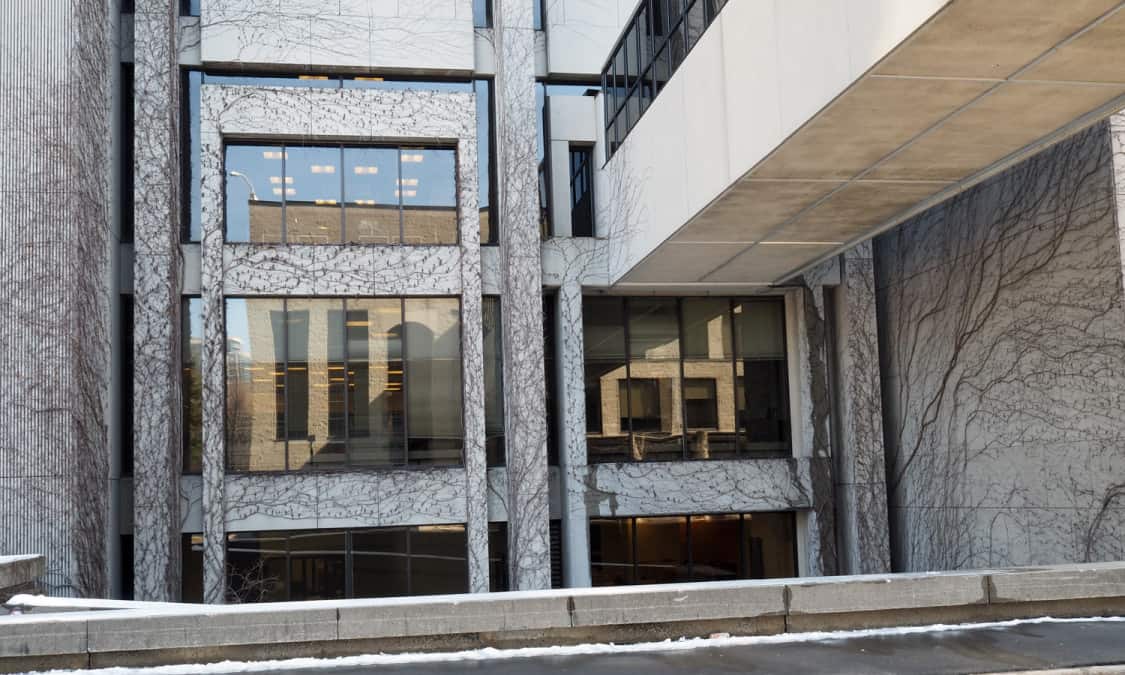Montpetit Hall
The floating L-shape in the centre of the University of Ottawa campus
125 University Private, Ottawa, ON
University of Ottawa
Ottawa Core
Education
1972
Montpetit Hall is a four-storey, two-basement building centrally located on the University of Ottawa campus. The building houses the Faculty of Human Kinetics, including offices, classrooms, labs, etc. on the upper levels, and additionally houses many of the school’s athletics facilities in the lower levels, such as an Olympic-sized swimming pool and gymnasium.
The programmatic split within the building is visually represented on the exterior through the form of the building. The portion facing the main courtyard features a unique slanted-glass facade, with the width of the floorplates increasing as the levels go up. On the opposite side, facing away from the campus, the building is better described as concrete mass: a double height concrete volume with a slanted metal roof and no windows extends along Louis-Pasteur Pvt., inside of which is of course the school gymnasiums.
The building is clad in board-formed concrete, on the campus facing side the concrete has been painted white, while on the rear, “athletics” side the concrete has been left unfinished. The glazing of the notable slanted facade is a dark tint.
The slanted glass facade looks onto the main courtyard of the campus, and sits diagonally across from Vanier Hall, together the two buildings anchor the space while allowing for vehicle and pedestrian traffic. In addition to a visual link and anchor for the overall campus, the building also serves as a literal link between the Jock-Turcot University Centre and Lamoureux Hall, crossing overhead above University Pvt.
The exterior of the main entrance underwent accessibility upgrades and renovations in 2023, adding a new ramp, stairs, and new seating areas for students.
More information on the Montpetit Hall can be found at the Related Resources.
University of Ottawa


























