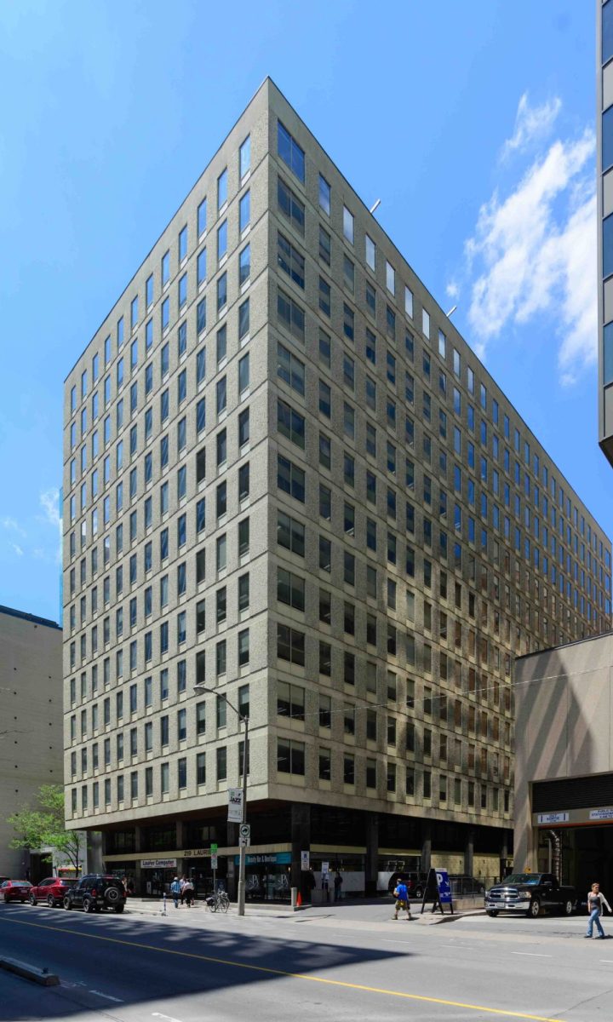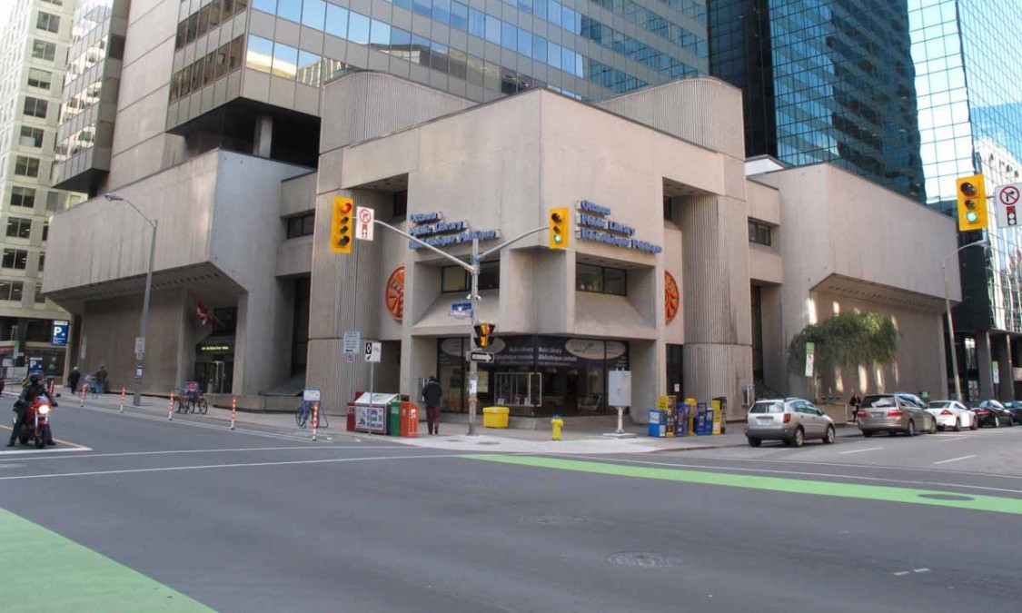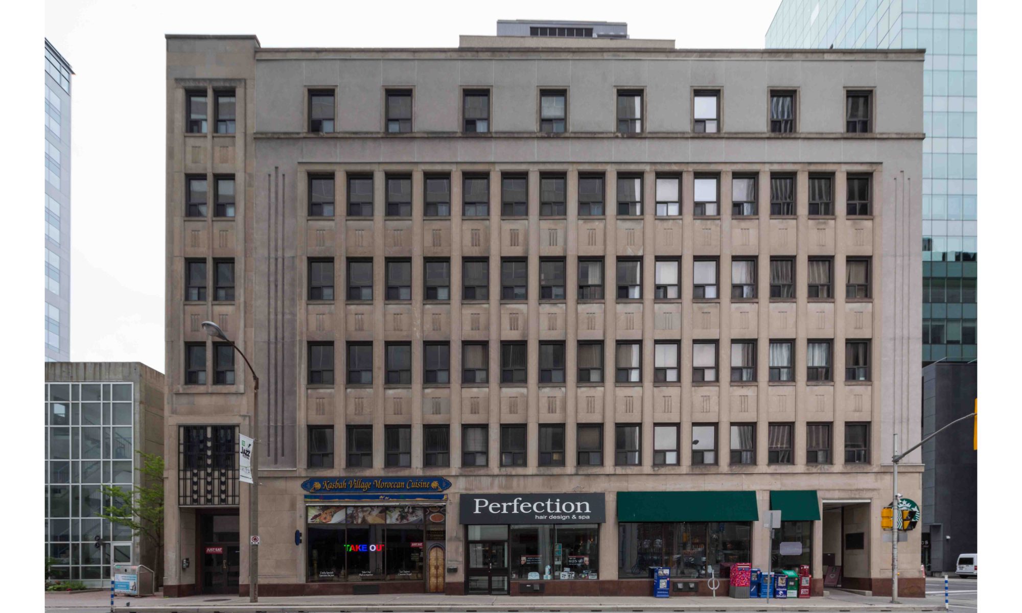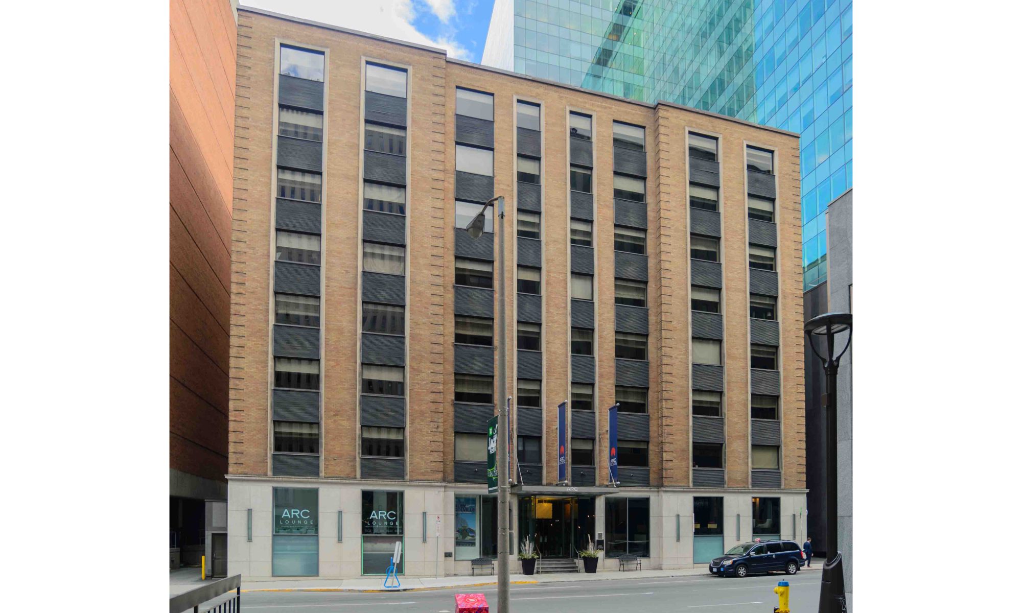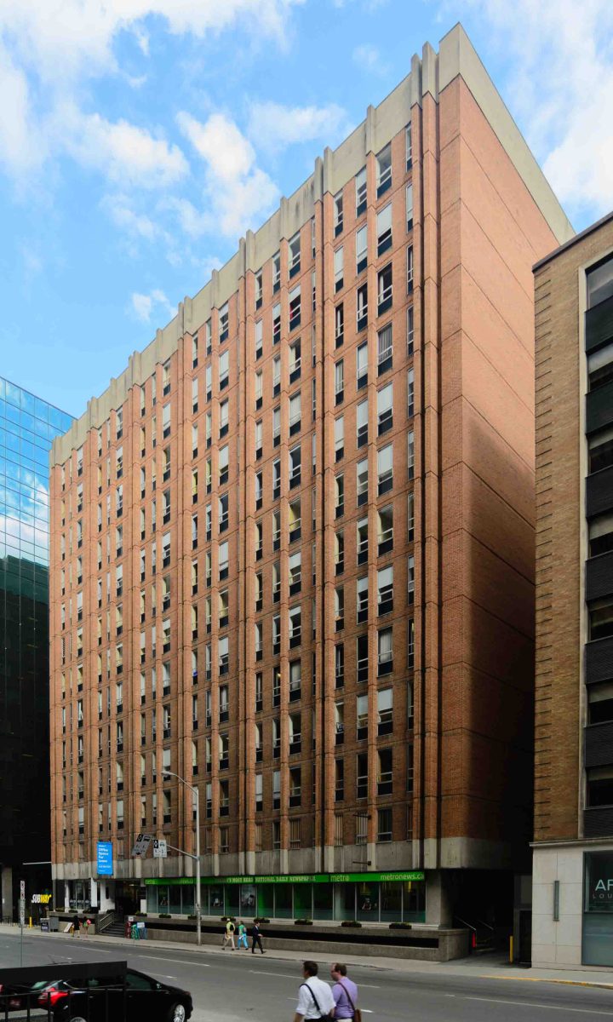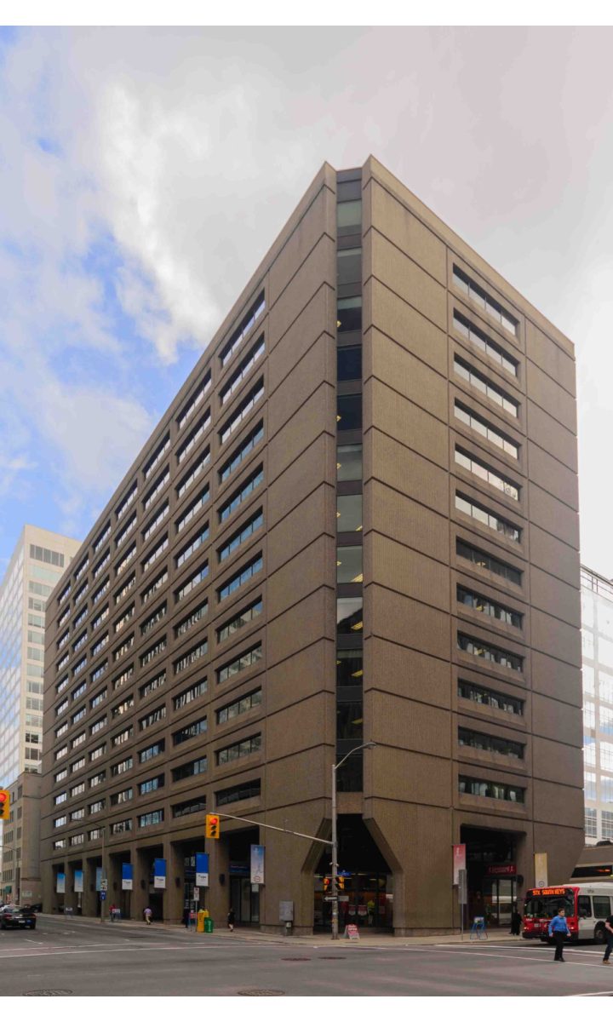Manulife Building
A modest office building in Centretown
220 Laurier Avenue West, Ottawa, ON
Ottawa Core
Office
Bemi and Associates
1973
The 15 storey tower in the heart of Centretown is typical of 1970s Ottawa. Brown precast concrete panels clad all four sides and house fixed windows. The modest office building was designed by Bemi and Associates, and just across the street is one of Bemi’s higher profile buildings, the Ottawa Public Library main branch.
The connections between panels create the appearance of a channel that extends the full height of the building, pulling eyes all the way up the facade. Vertical grooves in the panels further emphasize the building’s verticality.
The building underwent minor renovations at the ground floor during 2014, which resulted in a new metal cladding on the columns and recessed facade, replacing the original precast concrete. A small aluminum clad canopy was also added, spanning across four of the building’s six structural bays. A small garden area owned by the neighbouring building at 192 Laurier Ave. W. provides the Manulife building a visual separation.
Photos via the Ottawa Architects 150 initiative.
Ottawa Architects 150



