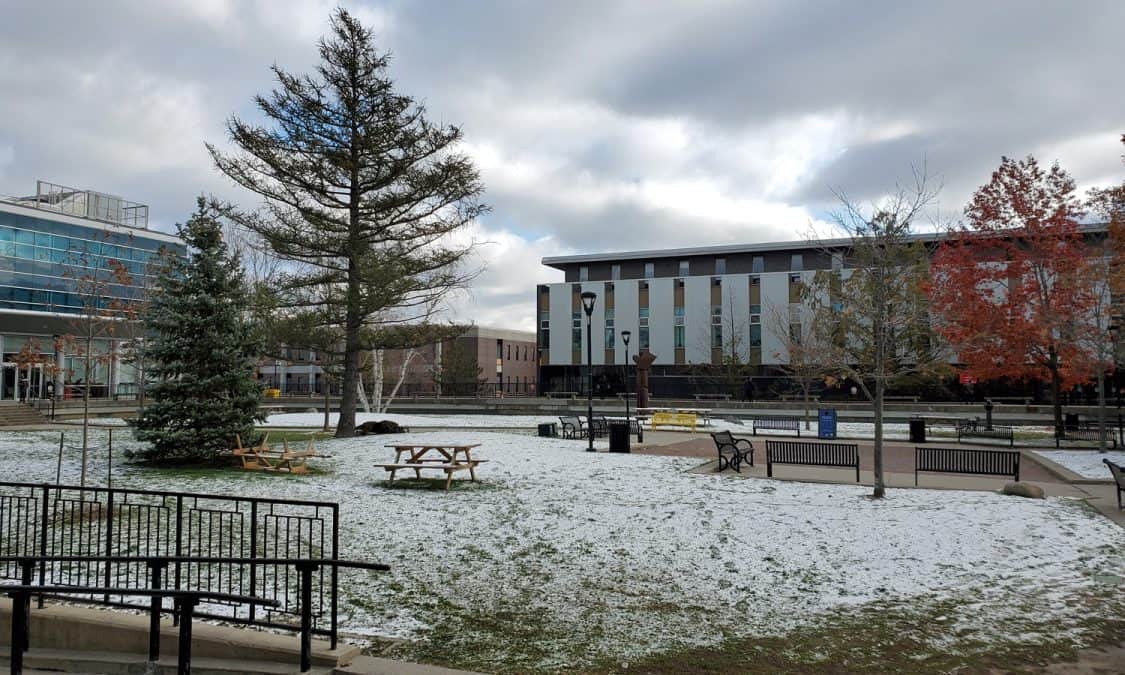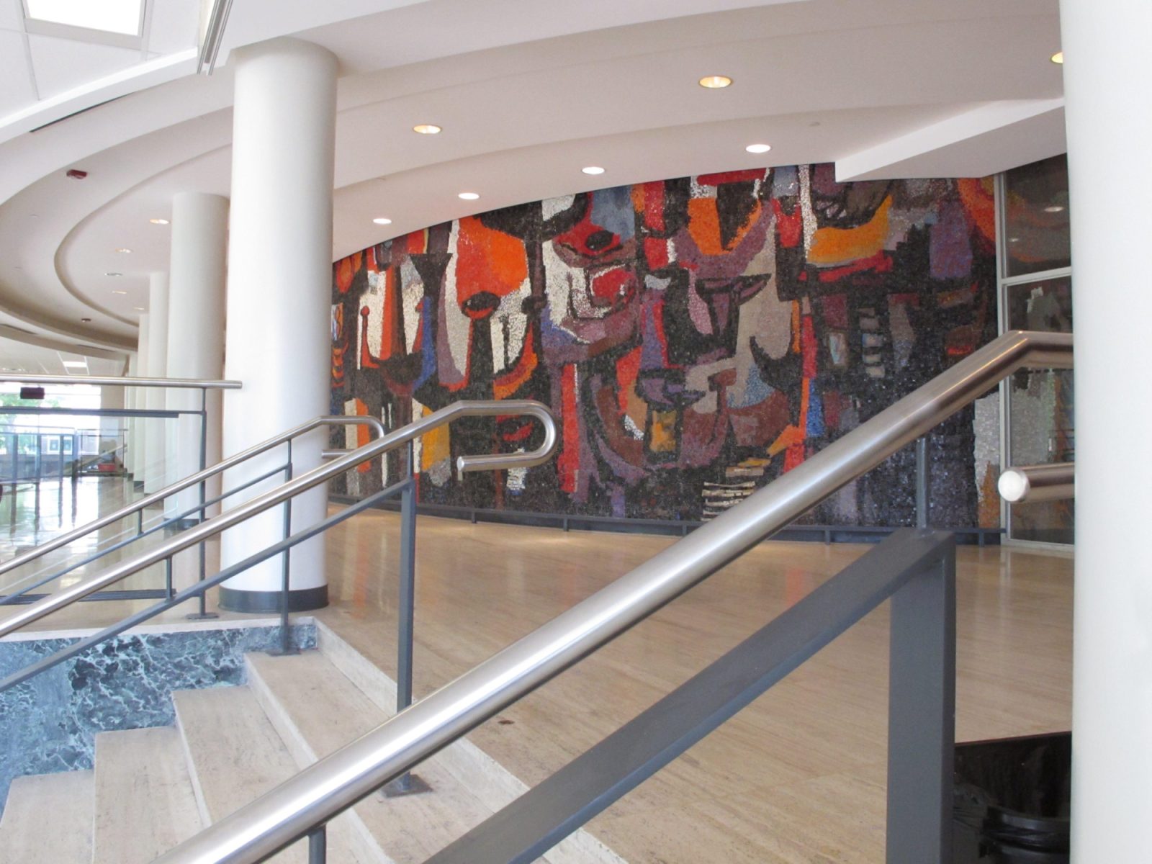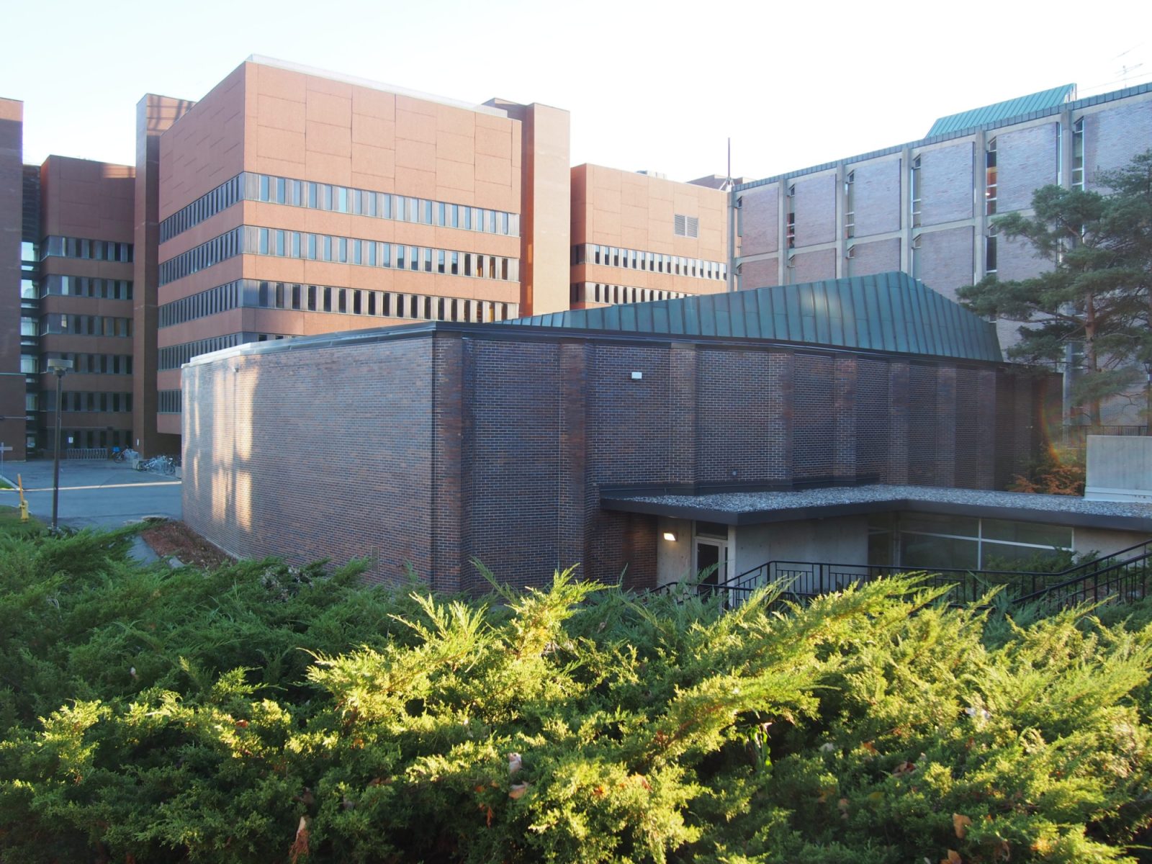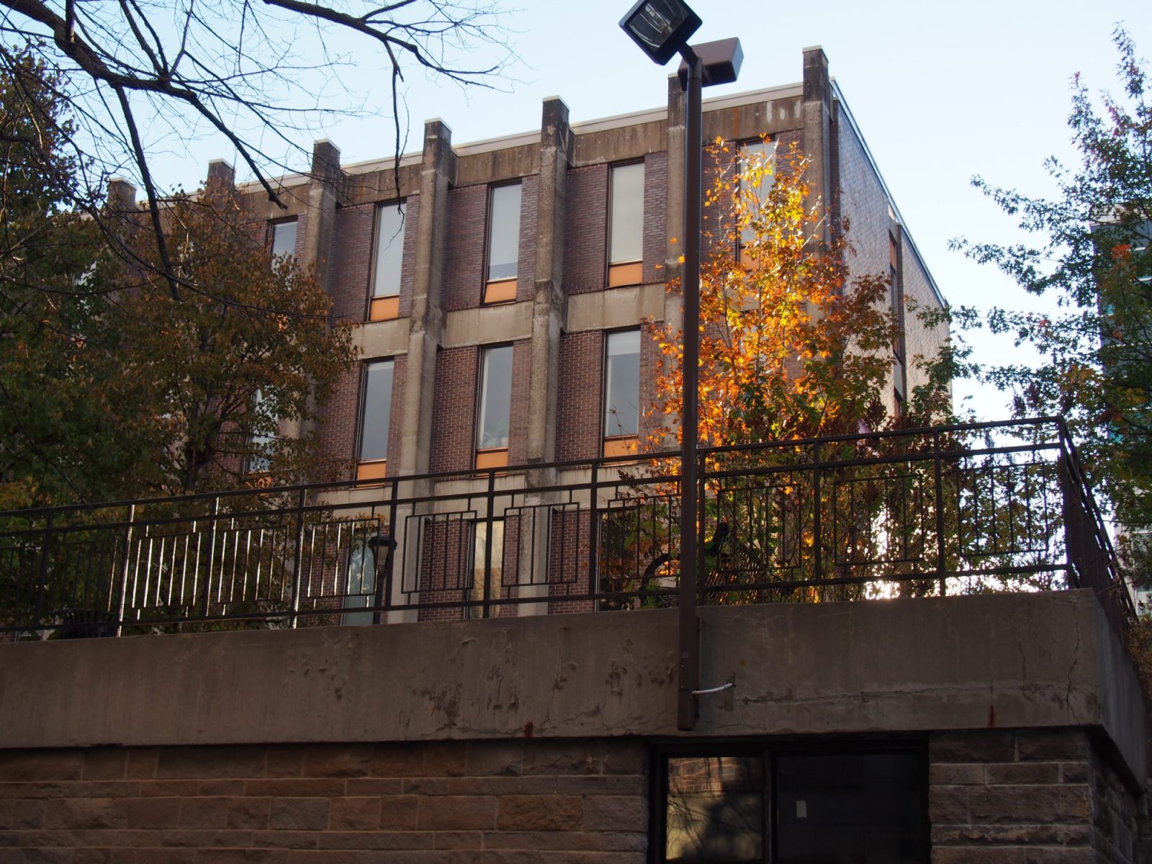Dunton Tower
Dunton Tower, Carleton University, Ottawa, ON
Carleton University
Ottawa Inner Urban
Education
Murray and Murray
1970
At 22 storeys Dunton Tower is more than just a building, it is a landmark by virtue of this height as well as its simple profile. Architecturally, the building is characterized by strong corner anchorage, consistent cladding between the piers, a porous top and a non-suggestive bottom. Grounding the composition are large four corner piers finished in iron spot brick that rise upward providing a frame within which the remainder of the exterior is placed within. For the most part the central portions of each elevation are finished in bronze-tinted glass with bronze mullions above which a multi-storey screened area for mechanical and communications equipment crowns the building. One on the more curious aspects of the building is its base which rests below the current quad level and above the adjacent grade at Library Road. There is no architectural pomp and circumstance to mark the entrance, just a multi-storey glass enclosure set back from the outer edge of the building which defines what essentially is an elevator lobby. Making up the balance of the main entrance level is an exterior pathway/plinth that allows people to pass under and around the building via connecting stairs.
The arrangement of spaces within the lower portion of the building, the lack of “arrival” and the absence of a large lobby space for orientation is consistent with many of the earlier buildings located within the Rideau River campus of Carleton University. This absence places a greater emphasis on the collective whole, allowing each building to plug into rather than stand apart. This is especially true with the Carleton campus where every building is connected by tunnels. It is unclear whether this approach was successful in the early years, but it does tend to make navigating Dunton Tower a bit more challenging.
The building, originally known as Arts Towers has a reasonably straight forward floor plate with a central core of elevators and vertical service space. Functional spaces such as stairwells and washrooms are located within the corner piers leaving the remainder of the small O-shaped floor plates for use as office space and seminar rooms.
It seems that most of the early buildings constructed on the Rideau campus had issues with their exterior cladding and Dunton Tower was no different. However, in this case it was not envelope performance, but material behavior that required the recladding of the building. Originally, the building was finished in both glass and bands of corten steel, however this cladding began to flake shortly after installation and safety concerns trumped aesthetics and the building was reclad.
Originally, the construction was controversial due to its height and its placement along the Rideau Canal side of the main quadrangle. Up until that point the quad opened to the Canal, providing a visual connection to the intense landscape the Carleton campus is fortunate to sit within. This positioning, combined with the height of the tower suggests that Dunton Tower was constructed to serve as a landmark or marker within the broader context, locating the University rather than limiting the architectural response to the immediacy of the main quadrangle. Nevertheless the positioning of the tower relative to the opening in the quad towards the Rideau Canal did not close in the quad as is largely the case today. The construction of an adjacent building created a dead zone between the two buildings enhancing the negative sense of how the tower interacts with its context. A product of its time and a broader campus mindset, Dunton Tower is now cast as a contextually unresponsive building which is in fact not the case, well at least not as it originally stood.
Carleton University

















