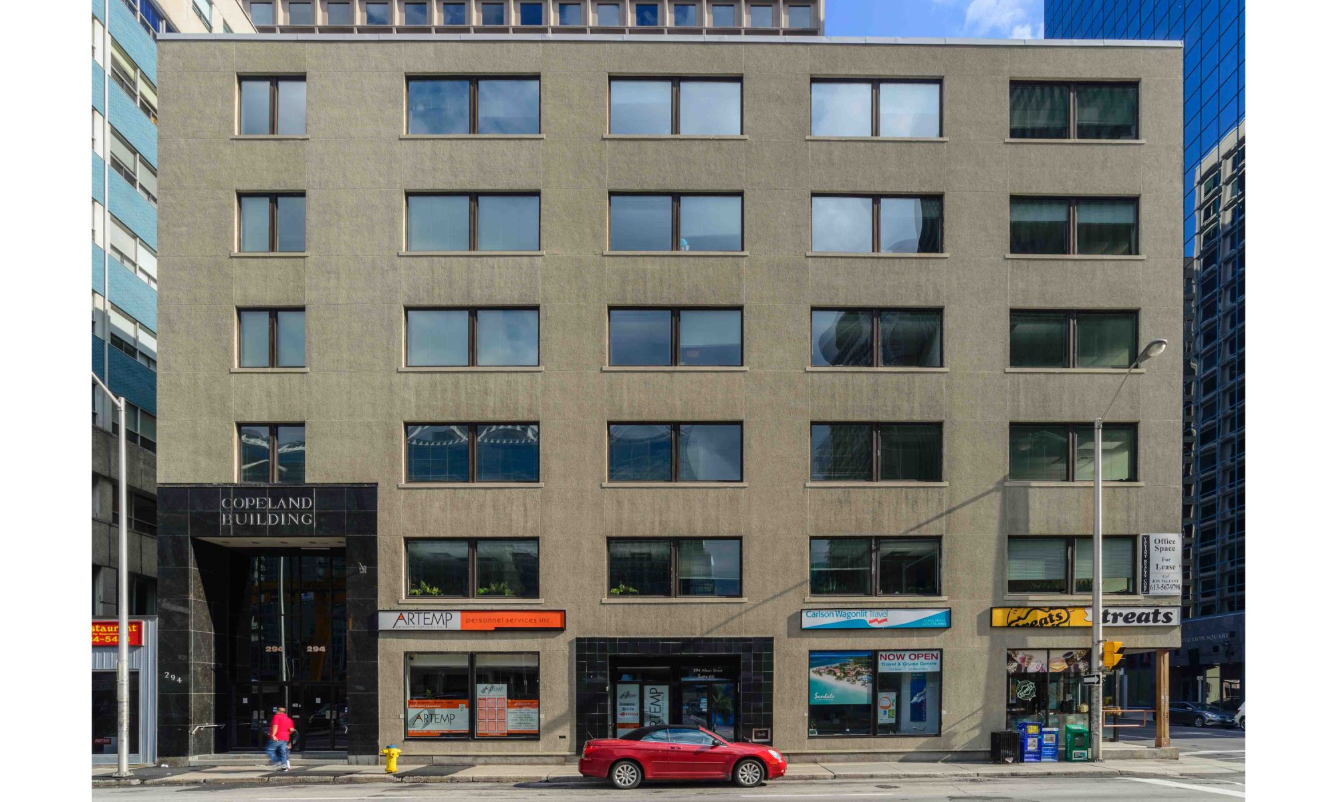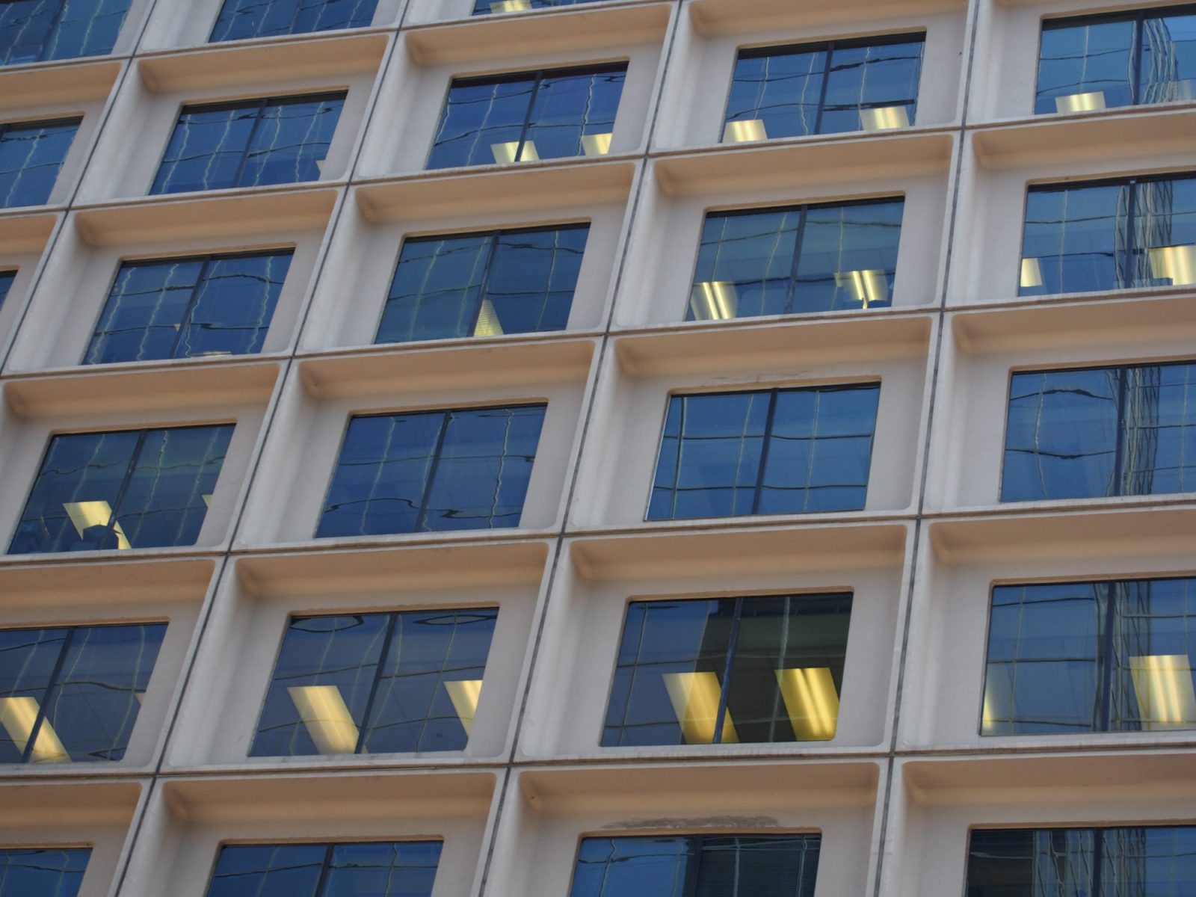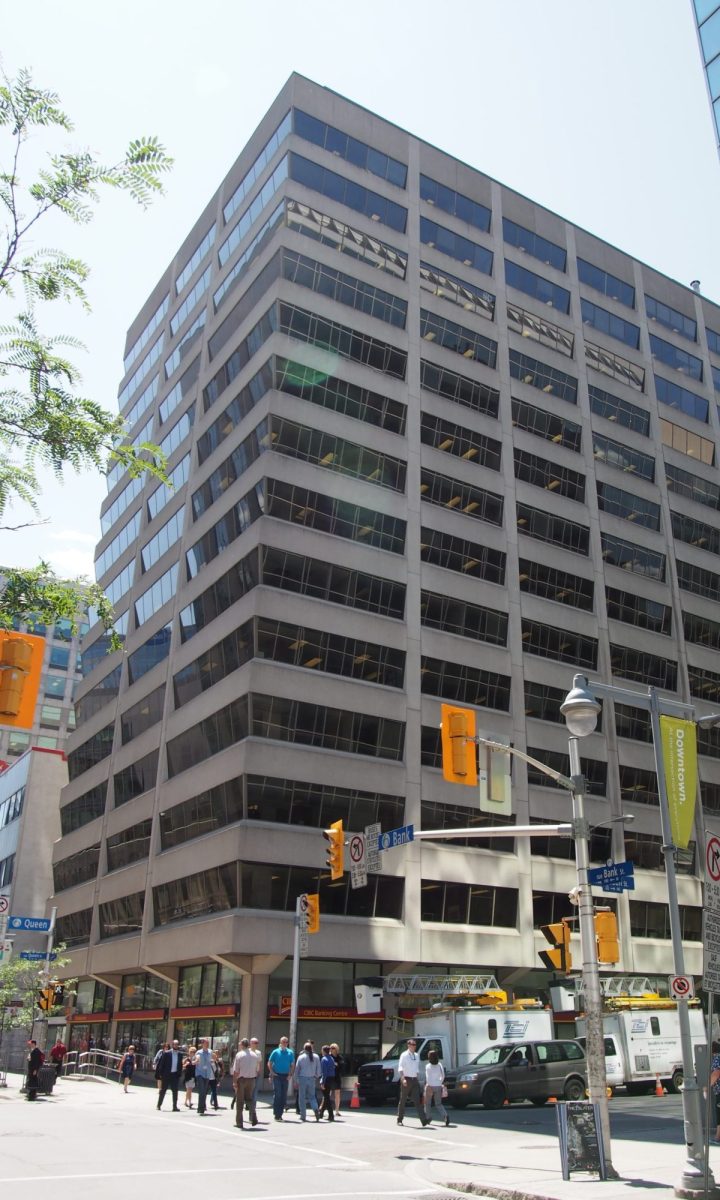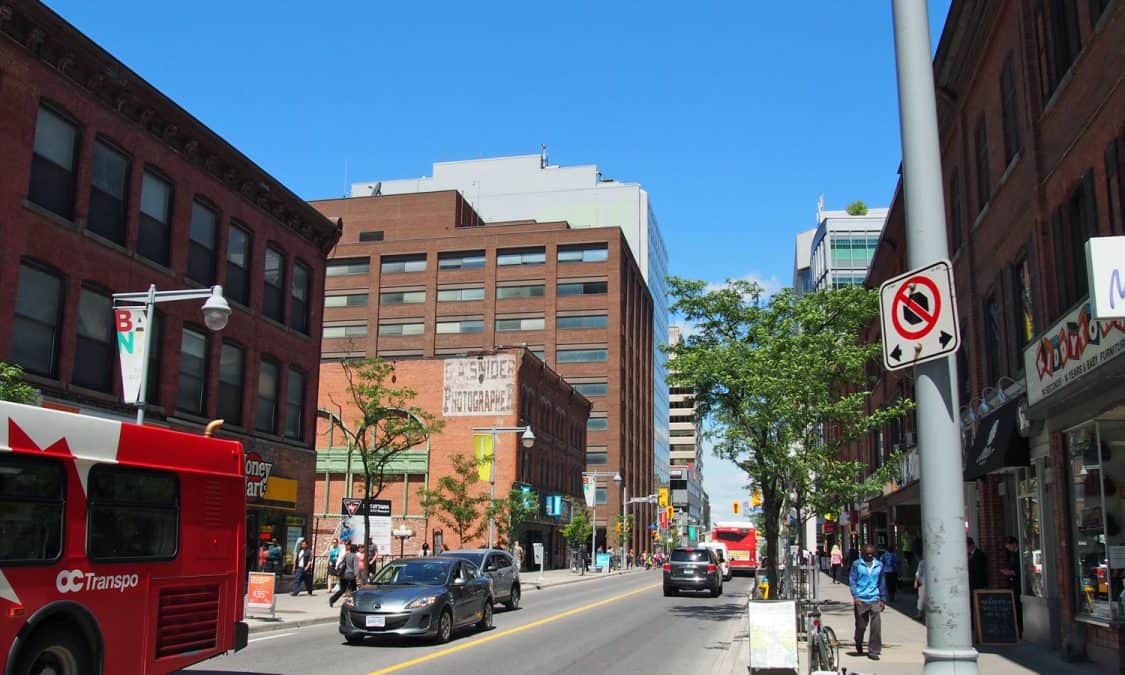Concord Building
Blue brick and rough concrete offices in Centretown.
In the heart of Centretown, amidst the high-rise offices, the Concord building offers a unique palette of materials. The office building is clad in rough concrete panels and blue bricks, even featuring a mechanical penthouse clad entirely in blue.
The organization of the facade is interesting; rather than a direct copy-and-paste of a single type of panel, the building is visually divided into a “podium” of concrete columns, atop which sits a box of blue brick bordered by the same concrete. On top of the blue box is a final layer of concrete, with less glazing than the rest of the building. This formal expression is repeated on all four sides of the building, and although it offers visual complexity, it fails to add any significant amount of physical depth to the building. The expression of the volume is conceptually similar to the now demolished Lorne Building on Elgin Street, in which a colourful volume is bordered by a concrete frame.
The building is highly visible due to a full-block parking lot that sits across the street. The state of the building, particularly the rough aggregate concrete, could be improved, which is unfortunate due to the high visibility and prominence on the street.
via the Ottawa Architects 150 initiative.
Ottawa Architects 150









