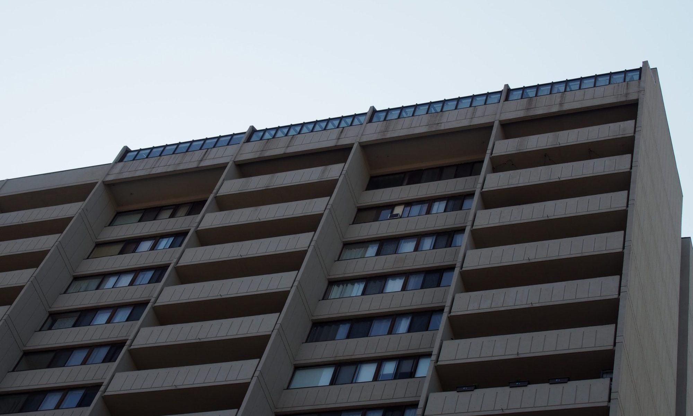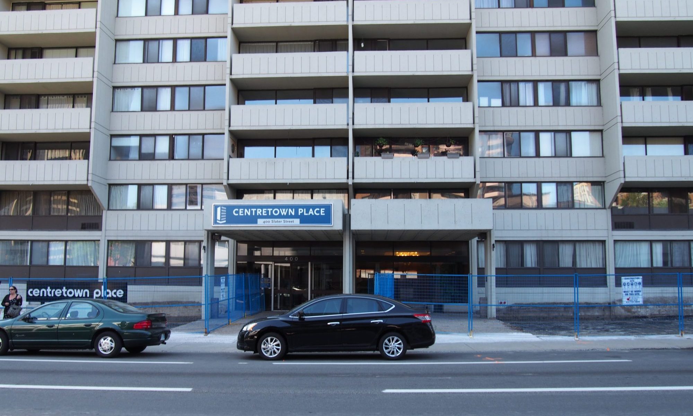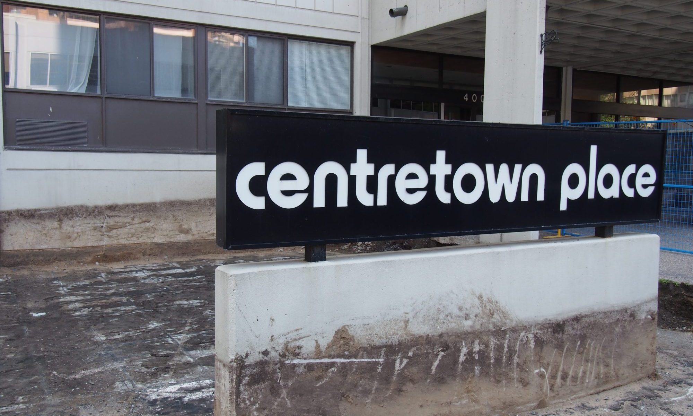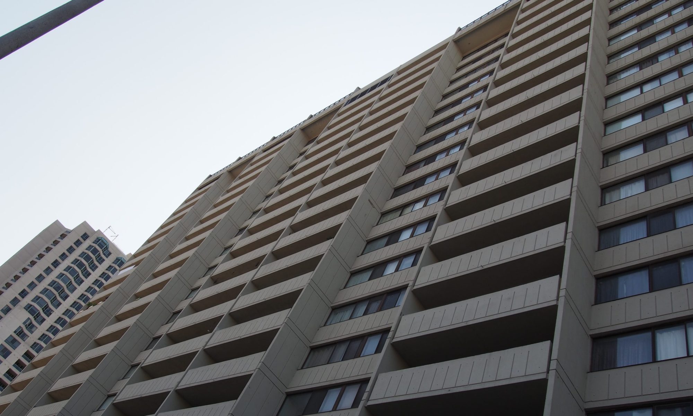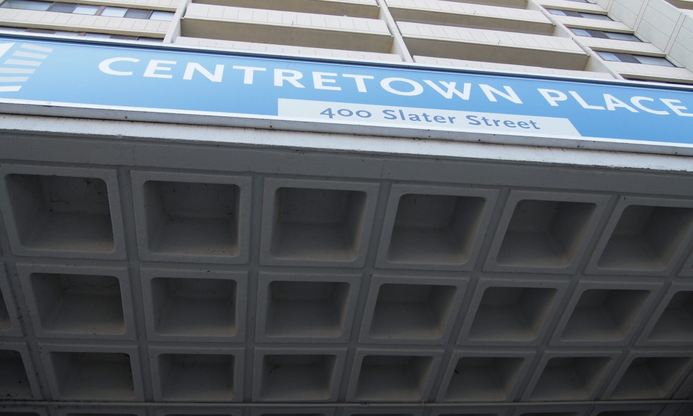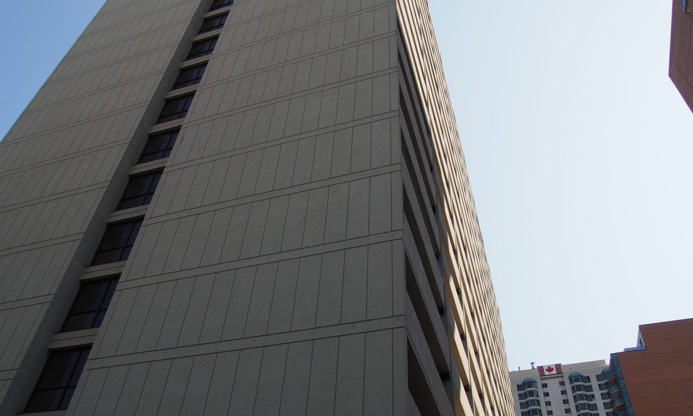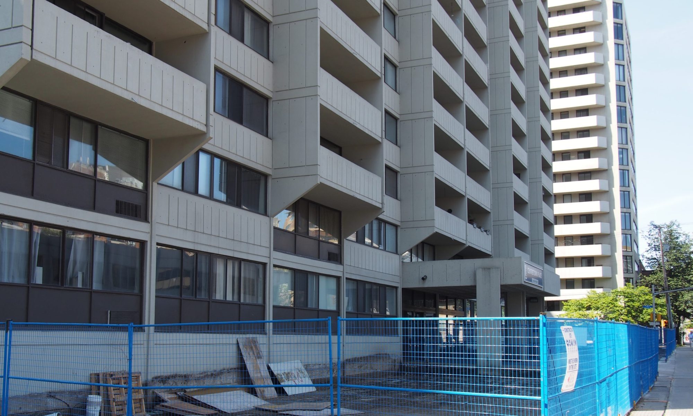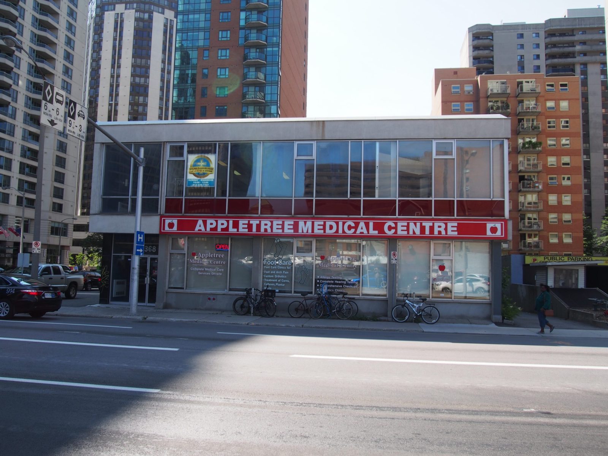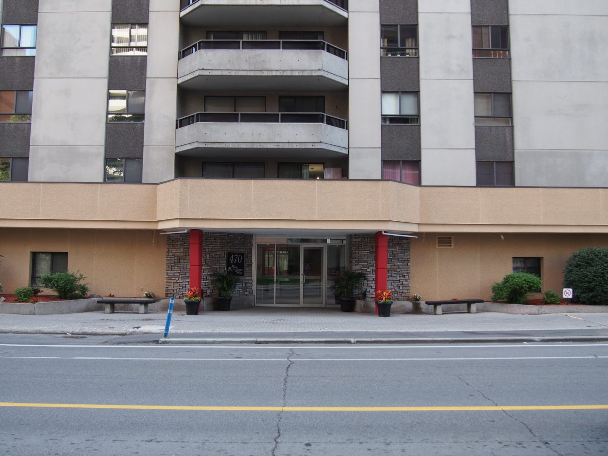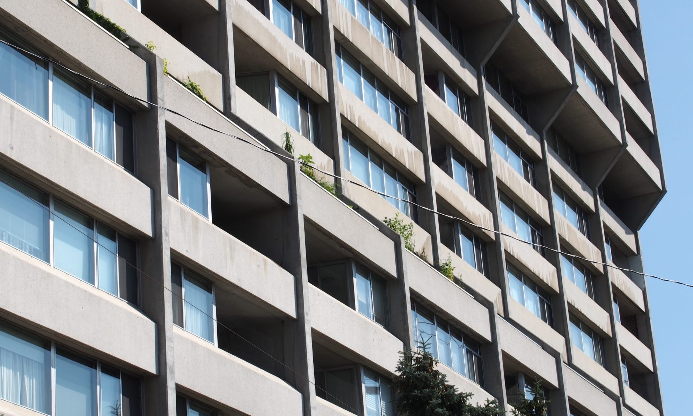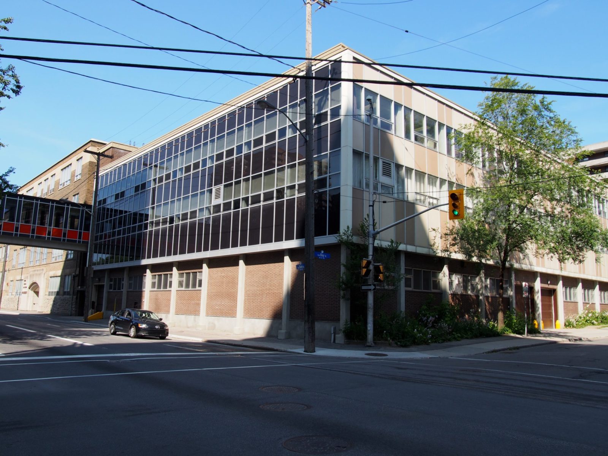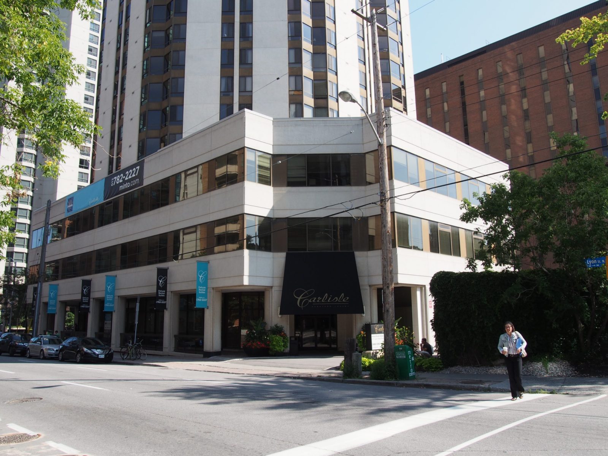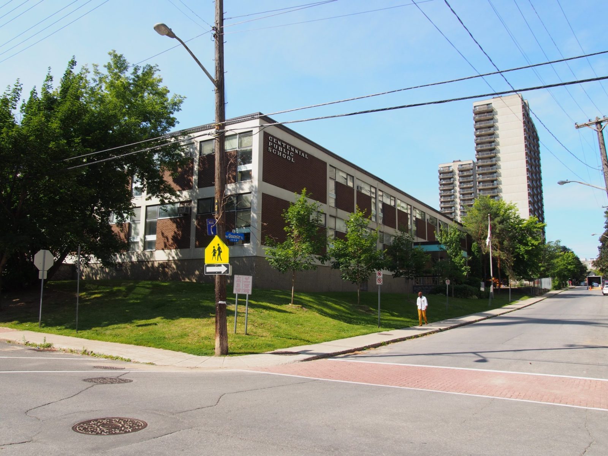Centretown Place
There is careful attention to detail in the smooth concrete elements of Centretown Place, much like other buildings of the same time.
Vertical impressions in the smooth concrete on the balcony railings and on the building give the façade a slight panel-like appearance. This detail starts at the very bottom of the concrete, but does not extend the full height, instead stopping a few inches before reaching the top of the balcony railings and the bottom of the windows. On the east and west façades however, the concrete is detailed in a way that appears to be a full height panel that breaks at each floorplate. A concrete entrance canopy with a coffered underside is supported by flanking columns on either side, with the impression of a small space left between the column and canopy. This detail of spacing between concrete pieces is also seen in the balcony railings, which stand freely in the centre of the balcony, and are not supported on either side.
Centretown Place stood alone on Slater Street for several years following the demolition of the Caisse Alterna building across the street in 2016, allowing the concrete tower to shine in its context. Construction of a large residential development beginning in 2022 across the street has obscured Centretown Place from the north once again. The original black signage still exists, despite several alterations to the landscaped portion in front of the building.
Downtown Ottawa West

