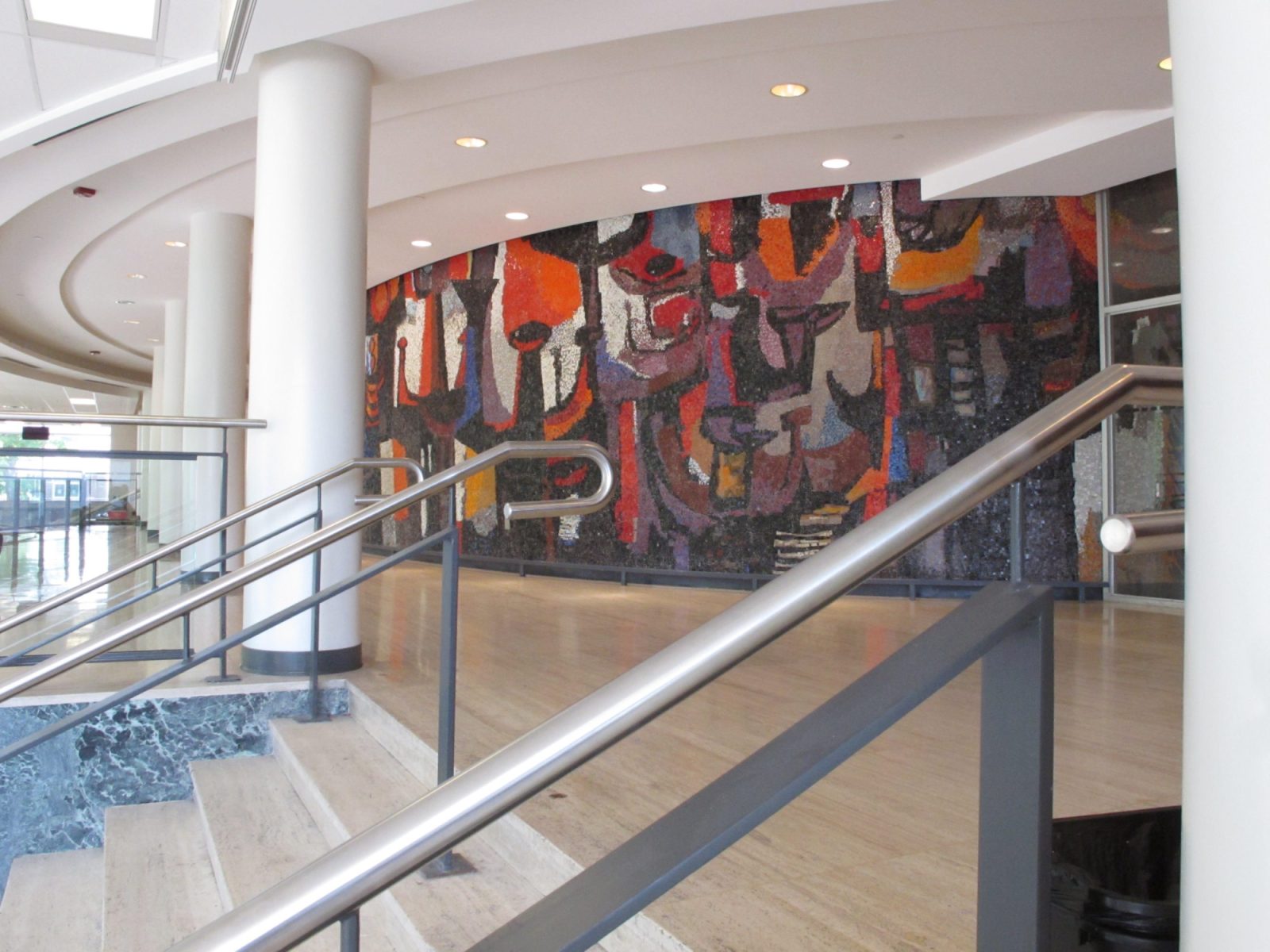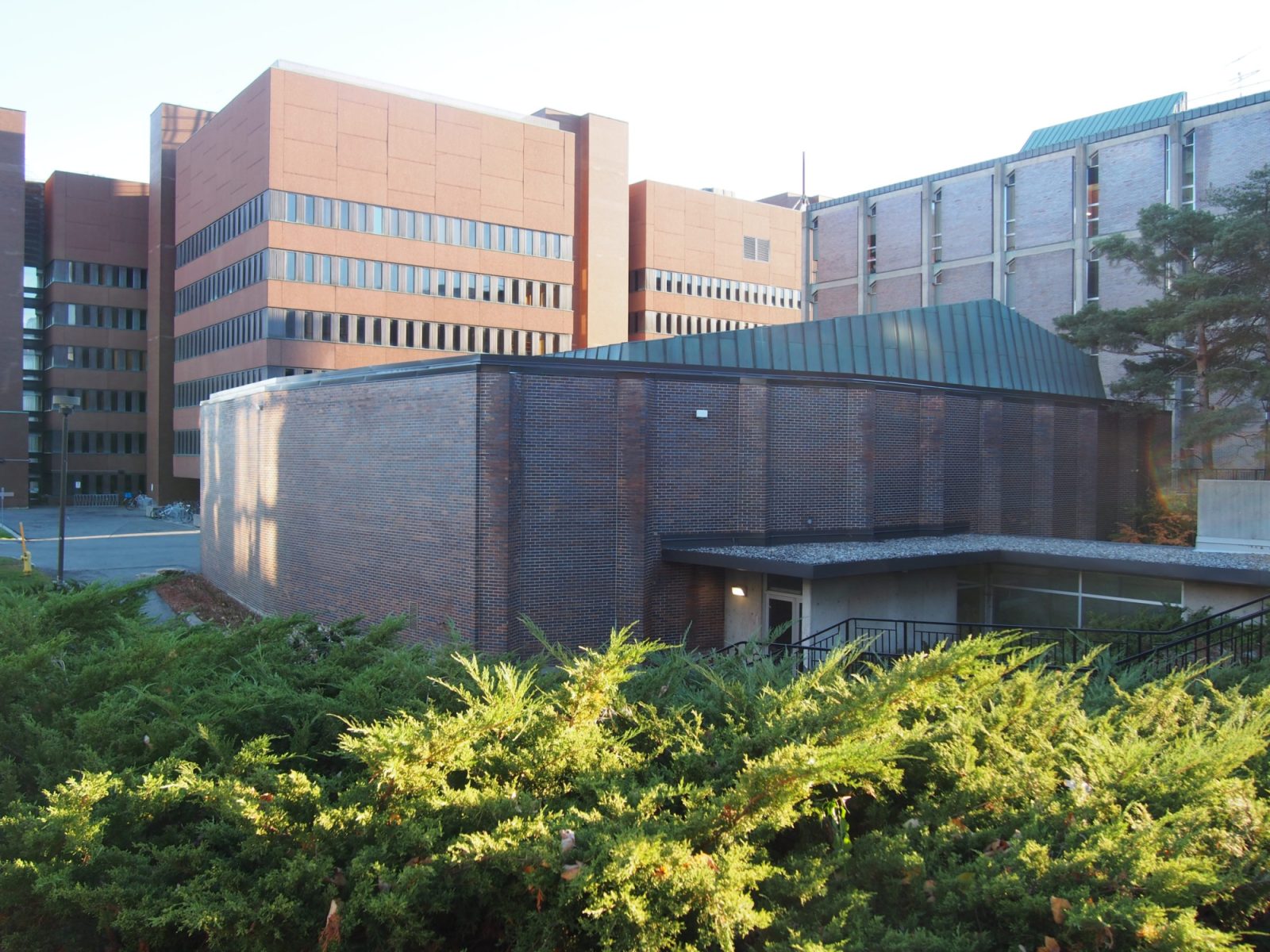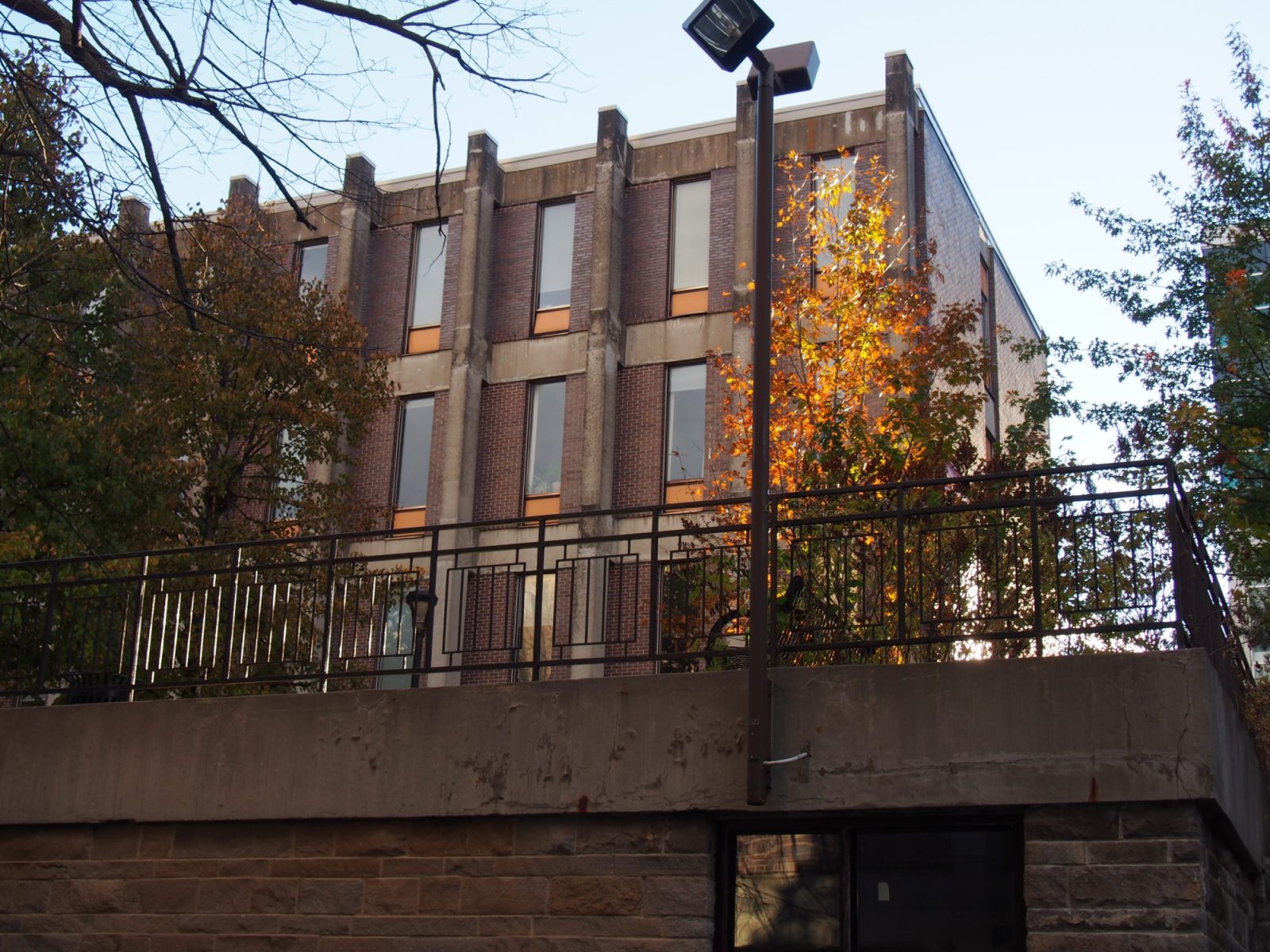Carleton University Main Quad
Carleton Unviersity, Ottawa, ON
Carleton University
Ottawa Inner Urban
Landscape
1959
Designed as the heart of the original Carleton University campus, the Main Quad is the centre from which the collection of buildings grew from. Originally opening up to the Rideau Canal the Quad reinforced the presence and took advantage of changing grades as a raised landscape ringed by double-decked circulation (walkway above and tunnel below). To provide a sense of containment three buildings originally ringed the Quad Tory to the east, Patterson Hall to the south and MacOdrum Library with the west. All three buildings were set back to highlight the character of the ring within which the landscape rested and to provide light into the tunnels.
Within the Quad, the landscape was free-flowing with trees set within grass mounds. This provided a contrast with the regimented character of all three framing building. The final piece of the Quad’s landscape was its entire north side with a series of terraces and stairs that navigated the grade level between the quad, ring and the surrounding ring road. Although the terraces limited the sense of enclosure within the area, it served to provide a meaningful connection to the surrounding waterways, something that the contemporary campus has always struggled with after the completion of Dunton Tower in the late-1960s.
Currently the Quad continues to function as the heart of the campus core, however many of its original traits have been lost over time. The landscape has been reorganized over multiple times with the current design possessing a rectilinear and organized character with 2 paths (north-south and east-west) setting the tone for the space in contrast with the more flowing character of the original. Along the north side all of the terraces are gone replaced with the aforementioned Dunton Tower and Azreili Pavilion which fully enclose this edge. One final modification is the filling in of the open space between the buildings and ring, except along the east side (Patterson Hall).
Given the forlorn character of most landscape spaces on the campus, the Quad is likely the best outdoor space on campus, with a clear sense of intent and maintenance, rather than simply acting as a space between buildings, which is more common. The latest campus master plan recognizes the struggle to connect with the surrounding waterways by proposing the removal of Patterson Hall (one of three original campus buildings, originally constructed to house the arts program) to connect the Quad to the Rideau River. While restoring a connection to the water is admirable it is unfortunate that it comes with the loss of Patterson Hall. Given the constant need for classroom space it is unlikely that Patterson Hall will be demolished any time soon.
Carleton University









