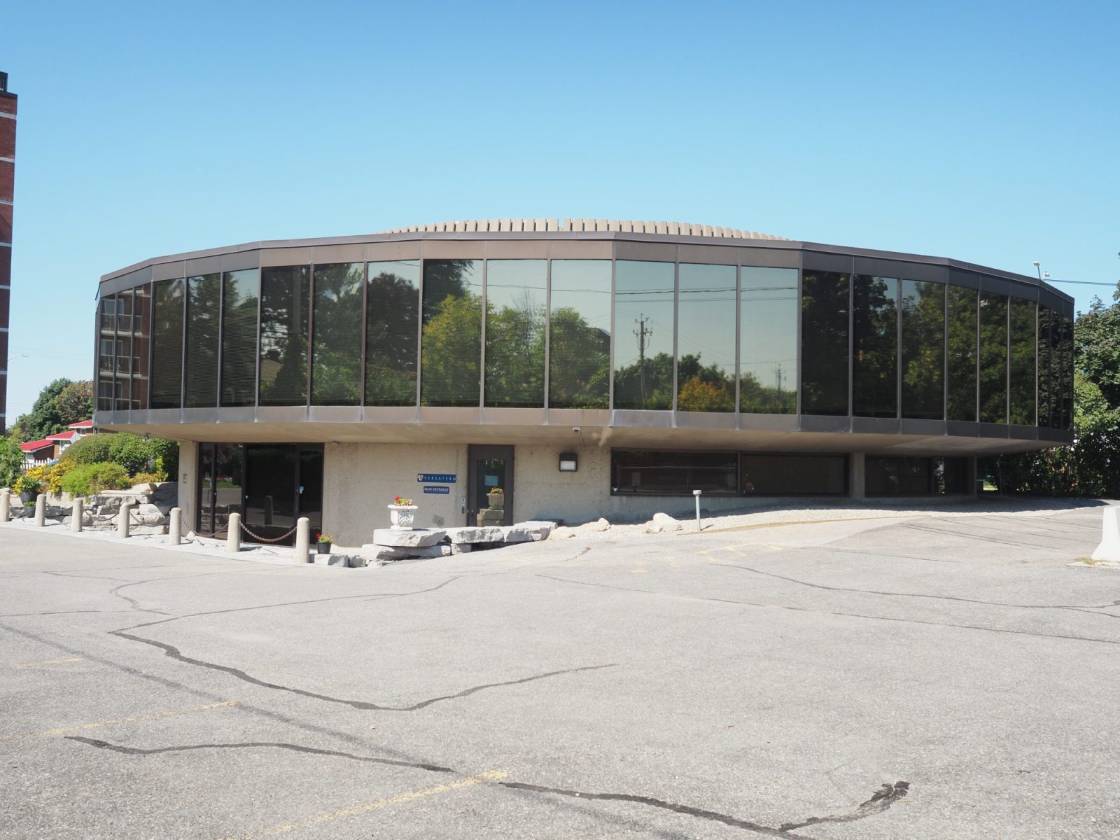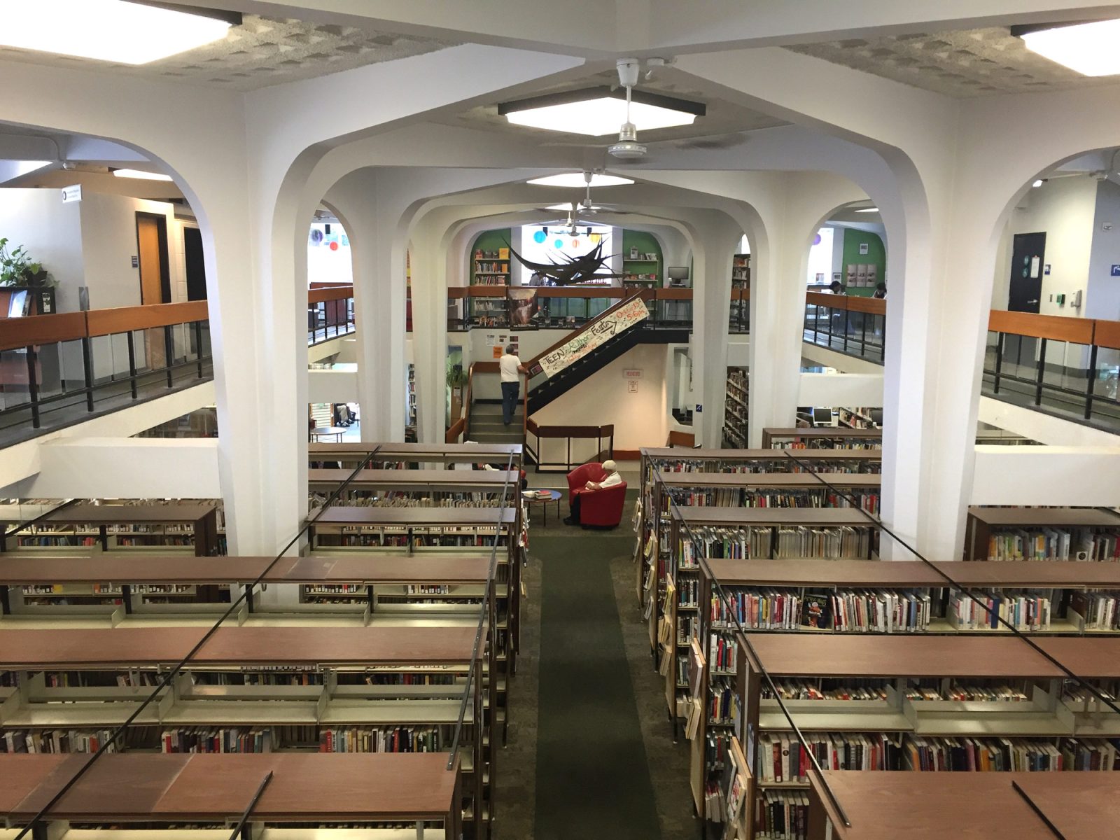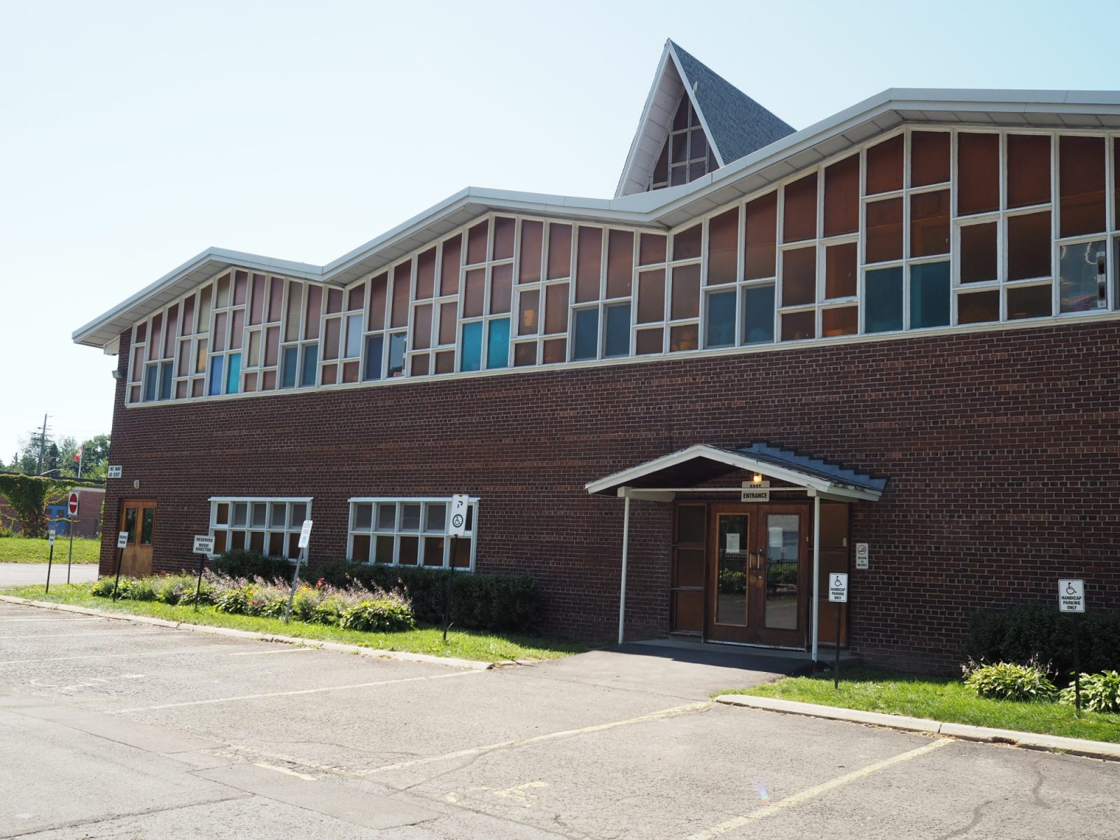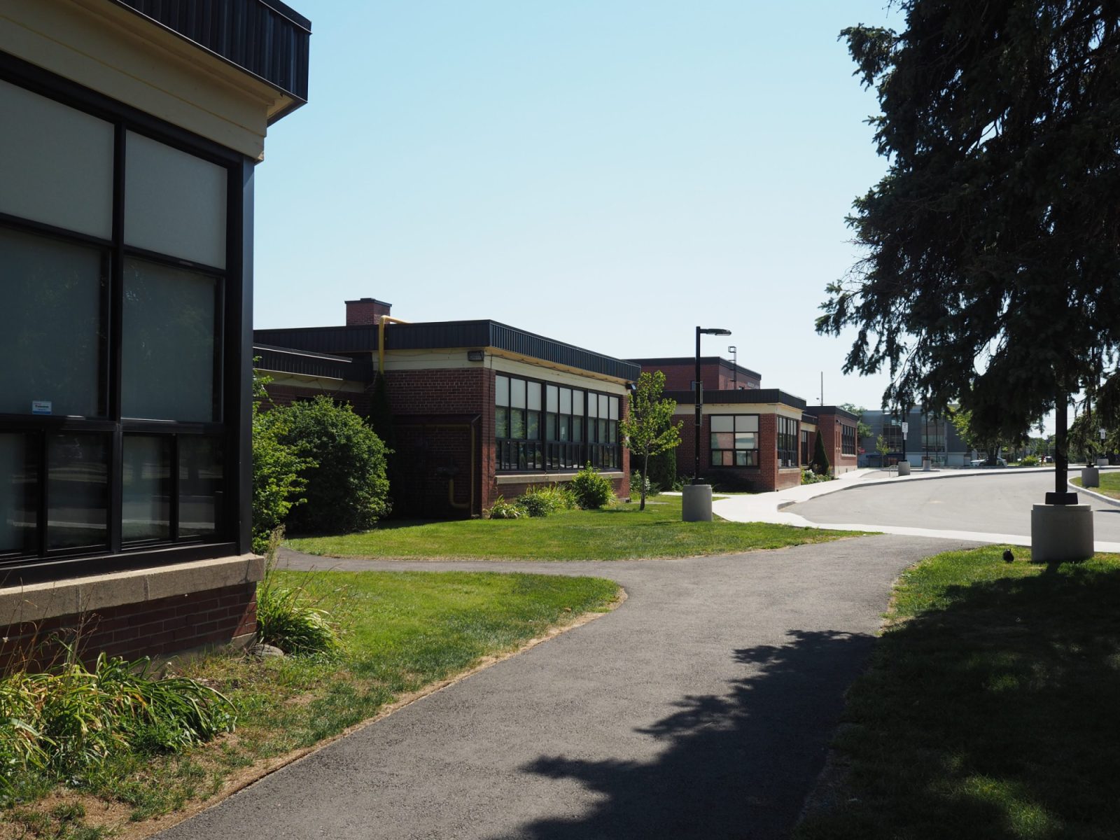Belltown Dome
2915 Haughton St, Ottawa , ON
Ottawa Inner Urban
Recreational
Richards and Abra
1967
The Belltown Dome is a single-pad ice-skating rink for the community of Britannia. In order to create a column-free space, the designers developed a triodetic exoskeleton to enclose this modest hockey rink. The design was influenced by the work of R. Buckminster Fuller, specifically the geodesic domes that were popularized in the 1960s. The machine aesthetic of the capsule-like enclosure creates a striking contrast with the natural park-like setting. Within the National Capital, the Belltown Dome is an excellent example of the contribution of engineering to the modern movement.
docomomo Ontario
Located on the edge of a residential neighbourhood near the Ottawa River, the Belltown Dome is one of the smallest indoor ice rinks in the City of Ottawa. Its size is a direct result of its context as concerned community members were interested in enhancing community facilities while looking to minimize traffic increases on the surrounding residential street. Although the building is used for hockey, the rink inside is smaller than a regulation size 85′ x 200′ surface limiting its ability to host a greater range of uses. As the building ages its initial conception as a more temporary structure that could be disassembled to allow for alternate summer uses has created challenges. These include the seams as evident on the park side of the building where all of the seams are have been overcoated.
Overall, the building is a unique and noteworthy, if modest, modern building in the National Capital Region. It is well scaled and completely responsive to the residentially-scaled surrounding context and is nestled into its bordering green space. Hopefully, the building receives the necessary maintenance to allow it to survive well into the future.
Exploring the Capital















