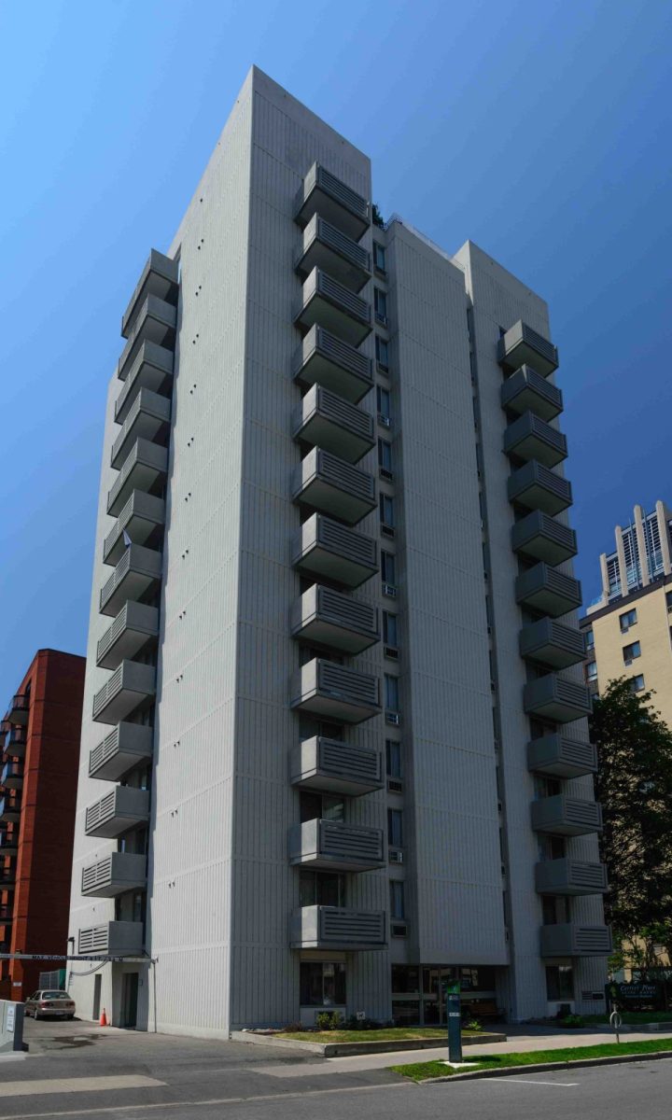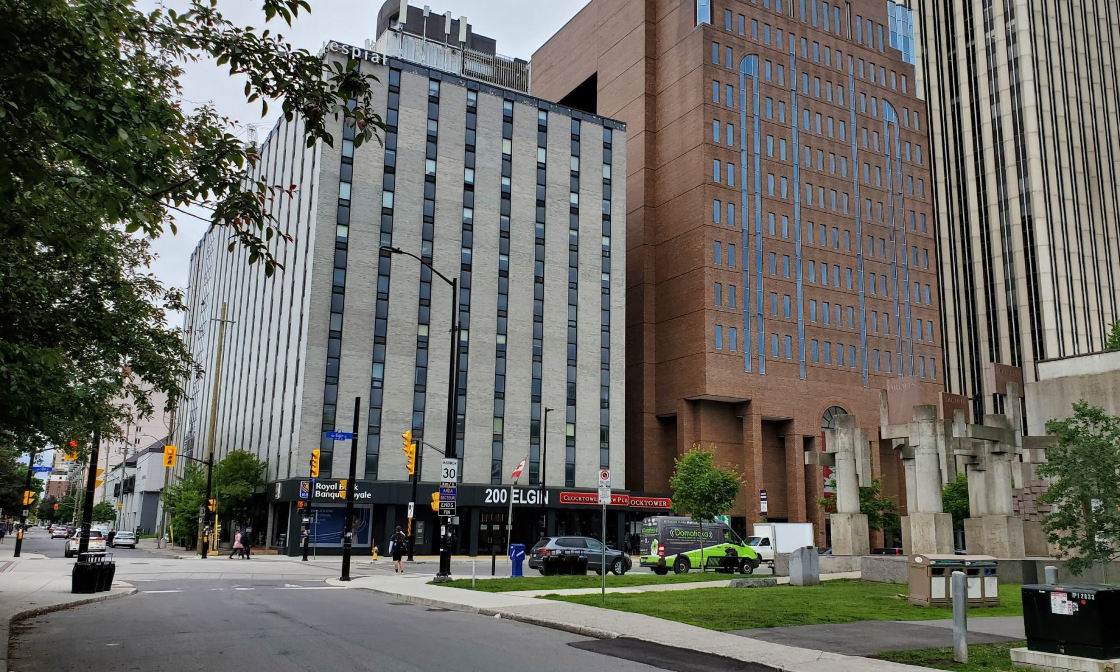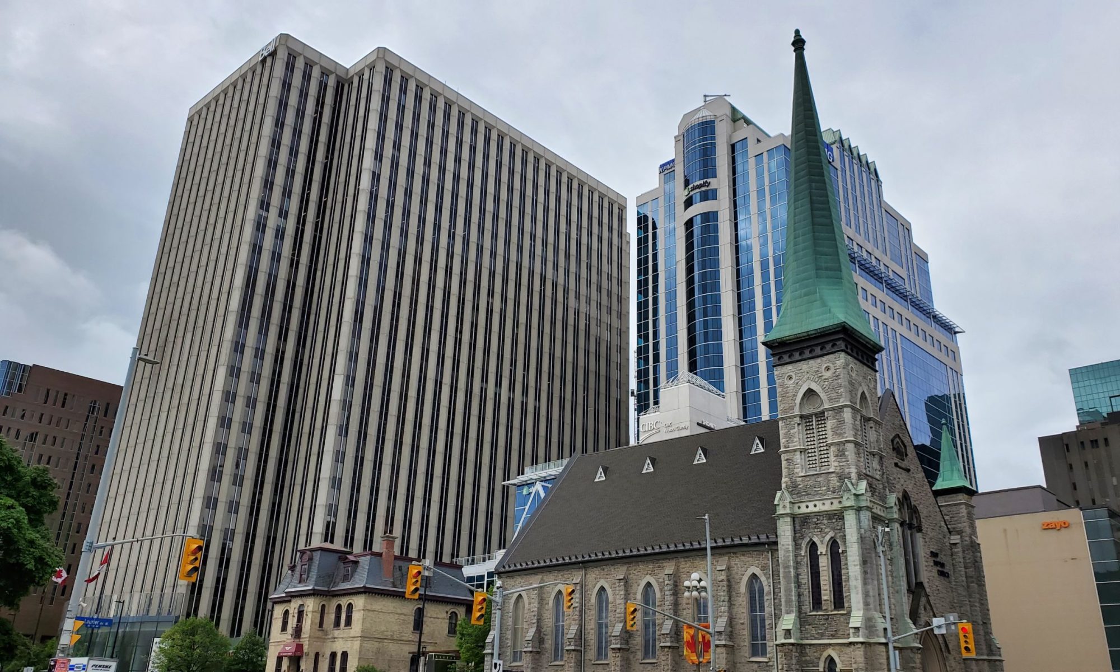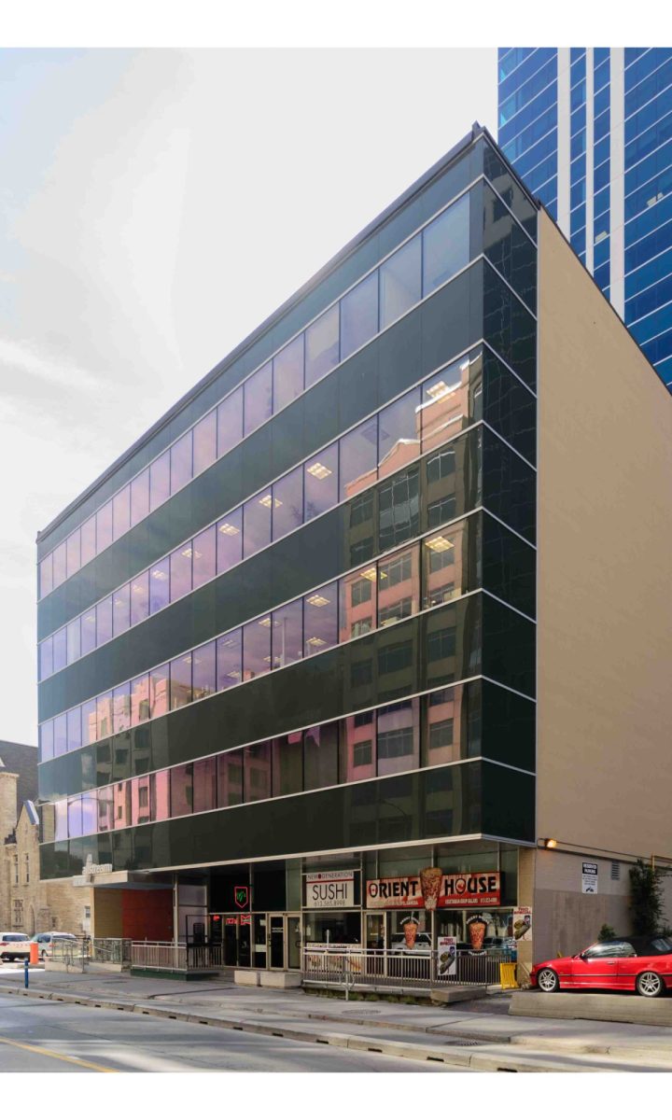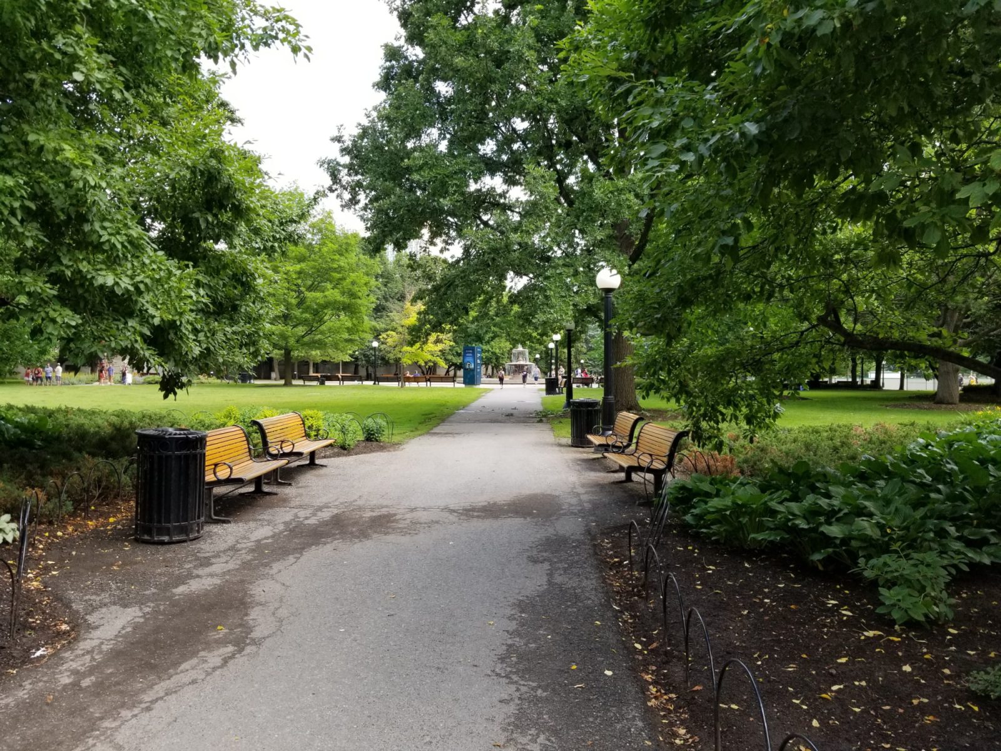116 Lisgar
White columns and floorplates stand out against the black brick on this office building
Address
116 Lisgar Street, Ottawa, ON
116 Lisgar Street, Ottawa, ON
Region
Ottawa Core
Ottawa Core
Type
Office
Office
Designer
Basil Miska Architect
Basil Miska Architect
Year(s)
1963
1963
116 Lisgar is a modest office building that is allowed to stand out in its context due to its neighbours: the 21-storey residential Merit to the east, and the near-century old Knox Presbyterian Church to the west. The unusual string of buildings gives each property a unique character, and the 7-storey office is not an exception.
The building is square in plan, and each face has four bays, separated by white concrete columns that rise the height of the building. In each bay, black brick sits below four large inoperable windows. A small, gated garden occupies the space on the Lisgar St. façade, alongside the building’s main entrance. The main entrance to 116 Lisgar is a revolving door covered by a modest, column-free canopy.





