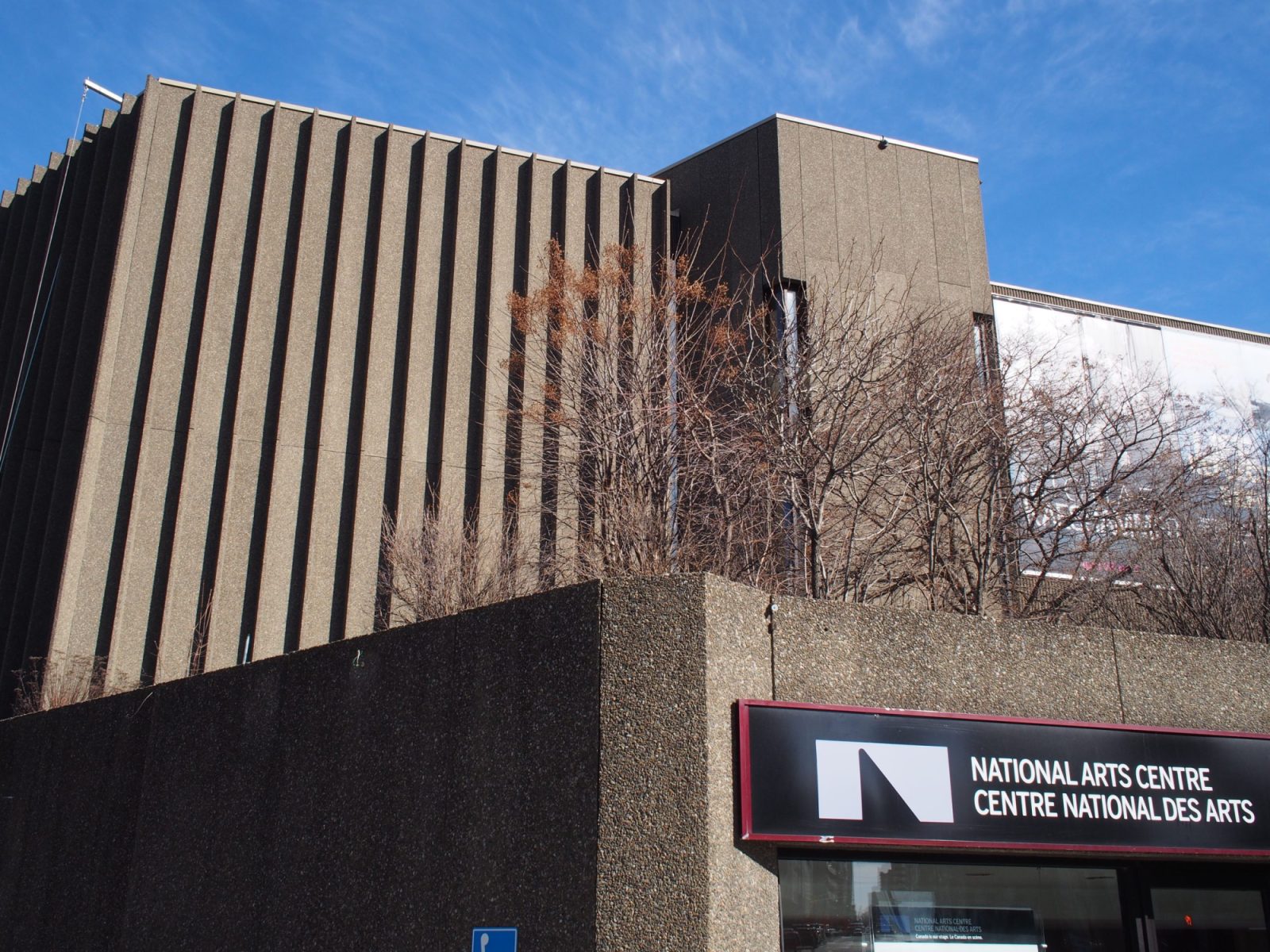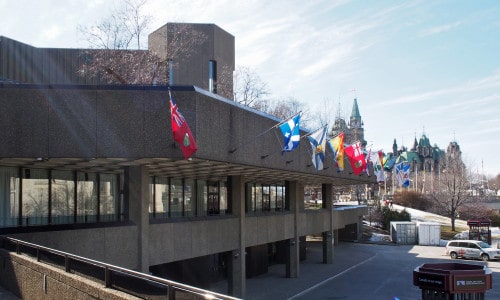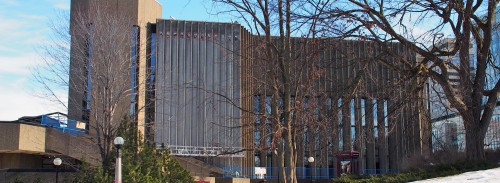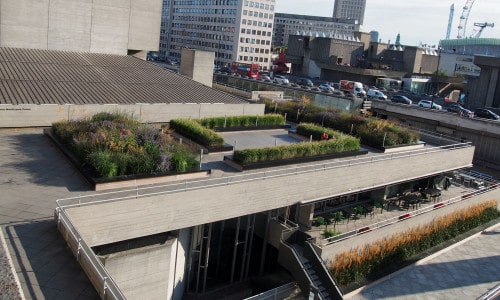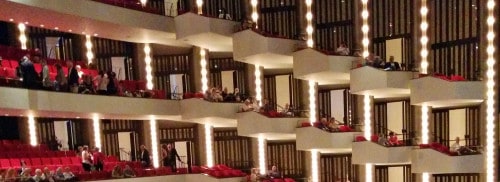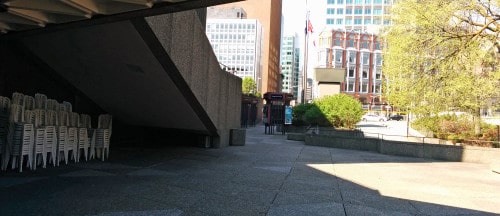Re-experience the National Arts Centre Part 2: Opening the Windows

Mod Blog
Chris Warden
The National Arts Centre at its core is more landscape as a building, an approach selected to reduce its presence on the surrounding context and heighten the presence on an unbuilt museum that was to be located on the grounds where City Hall is now located. Taking into account the original design intent, it is fair to say that the building successfully achieves what it was designed to do. Nevertheless, over time the needs and expectations for urban spaces have shifted away from subsumed places to more open places that have edges that interface with their surrounding context. This should be a basic expectation but the key words there are “surrounding context” and each context is different and each building has to respond to the uniqueness of the area in order to make a meaningful connection to its context.
For the National Arts Centre its context is a very challenging and distinct one. It serves two opposing functions, typically as part of the everyday life of the City and more selectively on occasions of National significance including Canada Day and Remembrance Day where the context functions as a large gathering space. Dominated by a wide avenue and a diverging street system the area lacks the sense of containment required for more engaging public spaces. Also affecting the area is the discontinuity created by the blocks starting with City Hall and the Ontario Courthouse, continuing past the NAC all the way to the Transportation Building to the east.
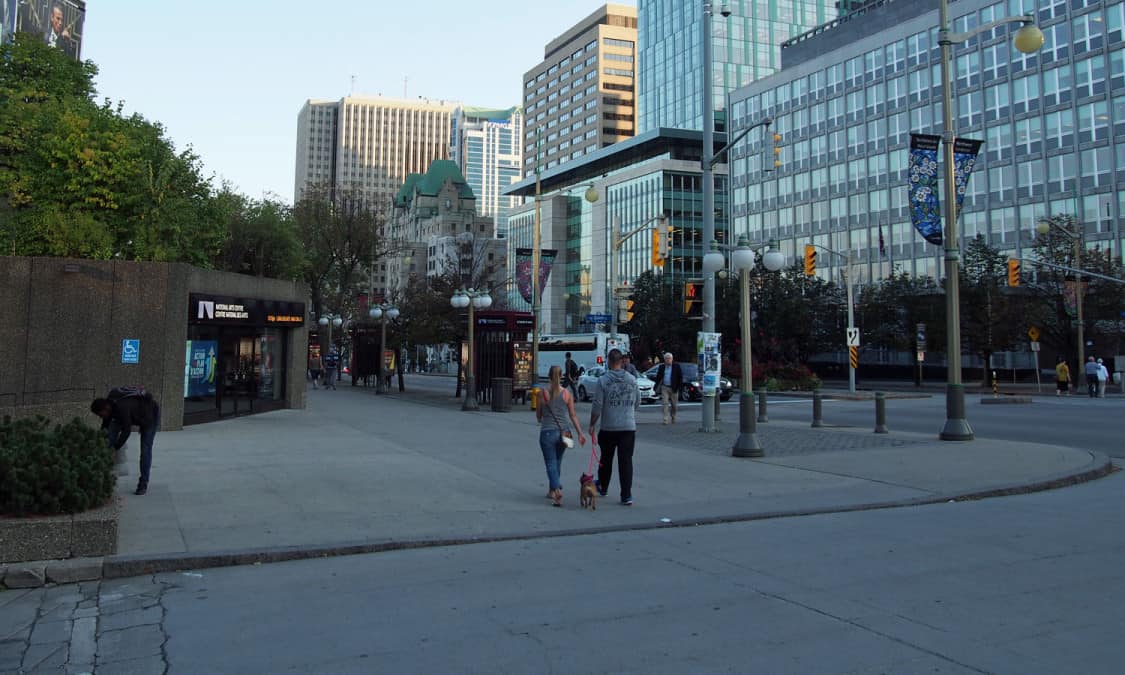
Approaching the NAC from the north looking south down Elgin Street
Located directly across from the NAC, the Chambers building clearly illustrates the contextual challenges, it is difficult to attract and sustain active ground floor tenants. All of its ground floor spaces fronting onto Elgin Street or either vacant with the requisite window graphics or underused. Nevertheless, it is far too simplistic to suggest that the urban design discourages pedestrian traffic and limits opportunities for active street frontages as there are many interrelated concerns that ultimately create the scenario that currently exists at this location. These issues include: the absence of scale softening elements such as trees, the prioritizing cars within the space, the lack of clear usage patterns and lack of connectivity to other commercial arteries in the area. This last issue is a critical one because commercial uses rely on interconnectivity where the cumulative presence of use draws a range of people to an area.
Within this area it is not possible to generate the type of activity seen in a commercially-active context; it requires a different approach. To generate any level of activity you need to approach the situation with a different approach. There are two primary approaches, first where you construct a landmark type structure that drives and attracts attention on its own or second where you construct a building that is largely subsumed. Constructing a landmark offers greater opportunities for generating activity; however a landmark on its own can struggle to attract attention beyond the honeymoon period. It is generally preferable to include opportunities for programmatic variation. The building then provides both the backdrop and the focus for this program, a mutually beneficial relationship. A building on its own is not successful in the long term, especially within a context like this.
Over time the NAC’s street edge has been modified, further reducing its interaction creating spaces where people only move through. The creation of the Fourth Stage in what was a book shop before severed all connectivity and activity along Elgin Street. There are windows along the Elgin Street frontage, but they are currently covered over to better provide a greater amount of flexibility for the various performances that occur in the Fourth Stage. It is unclear whether or not it is feasible to encourage the performances to open the windows if that was a possibility. If you accept that the Fourth Stage should remain in its current location then its street interaction needs to be updated.
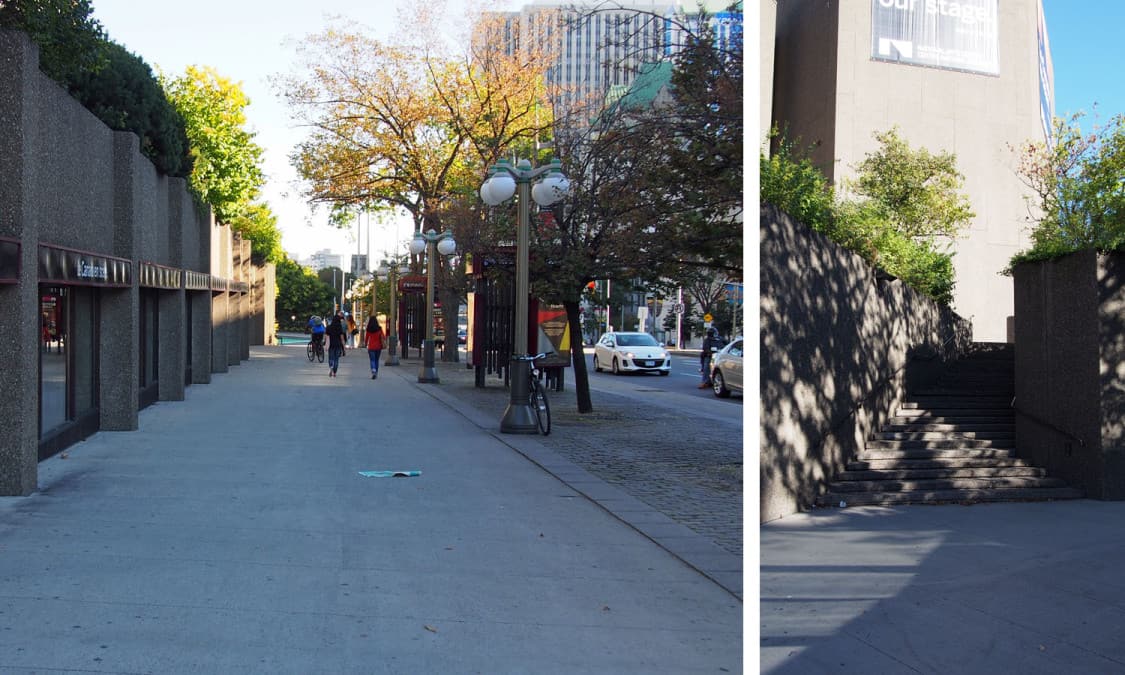
Elgin Street elevation elements including the blank Fourth Stage windows
There is a scenario that is an easy to execute. The windows are there, meaning that removing the window signage is all that needs to happen as an initial step. The curtains can remain to provide blackout where it is needed, but making this simple, very cost-effective change offers a the ability to gauge how the Fourth Stage can and will interact with Elgin Street. If most events require full black-out then perhaps it would be better to relocate the Fourth Stage away from the street to a more contained location. If the windows remain open most of the time then it provides a unique view into the Centre and the events happening inside.
Another initial move of improving the Arts Centre’s Elgin Street frontage is improving the existing signage. The backlit signage is completely inappropriate for a national theatre. Signage needs to attract attention and immediately identify what is inside, but there are countless other solutions composed of much more noble materials.
Modifying the edge offers the opportunity of the Fourth Stage and the NAC to engage the street edge, but it is only part of the solution, the space relies on people and performance to create visual interest. Much like the rest of the building the presence of people are necessary to provide a higher level of completeness to it. It needs people and people need a reason to be in a place. Ultimately the Fourth Stage space is likely better served as a different use where the performance space is relocated elsewhere or to a new space. Hints for this new use lie at the corner on Elgin and Mackenzie King Bridge. Imagine music wafting out onto Elgin drawing people in, not the piped in kind, but the real thing. This concept will be explored in later posts.
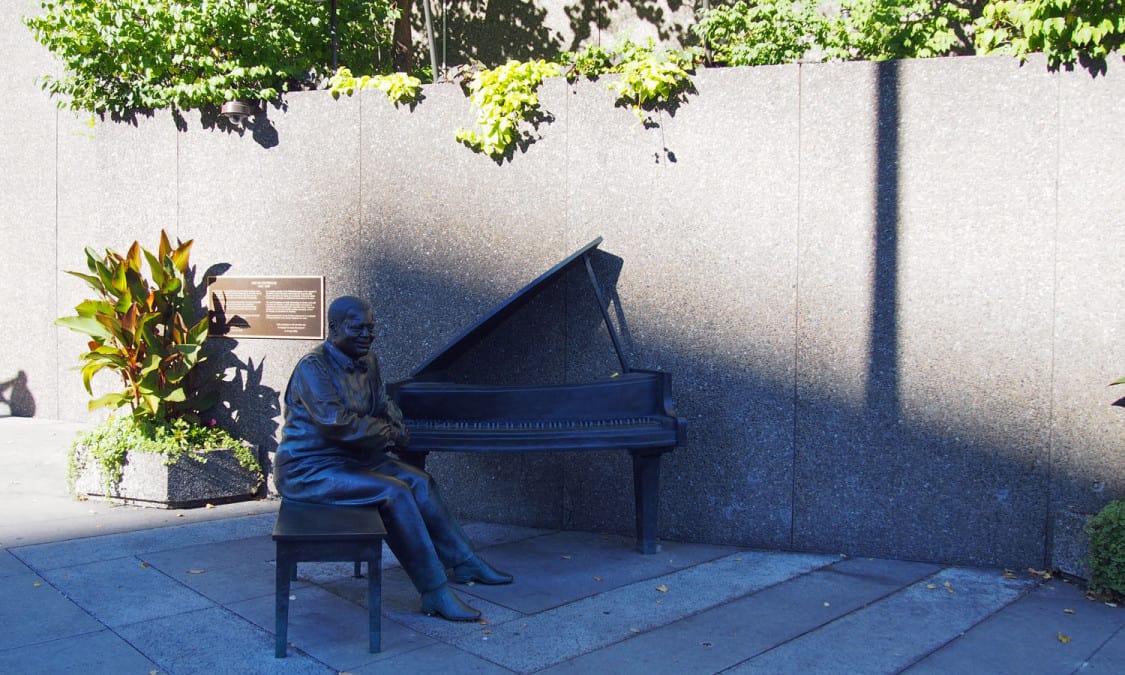
Oscar Peterson bronze figure at the corner of Elgin Street and Mackenzie King Bridge

