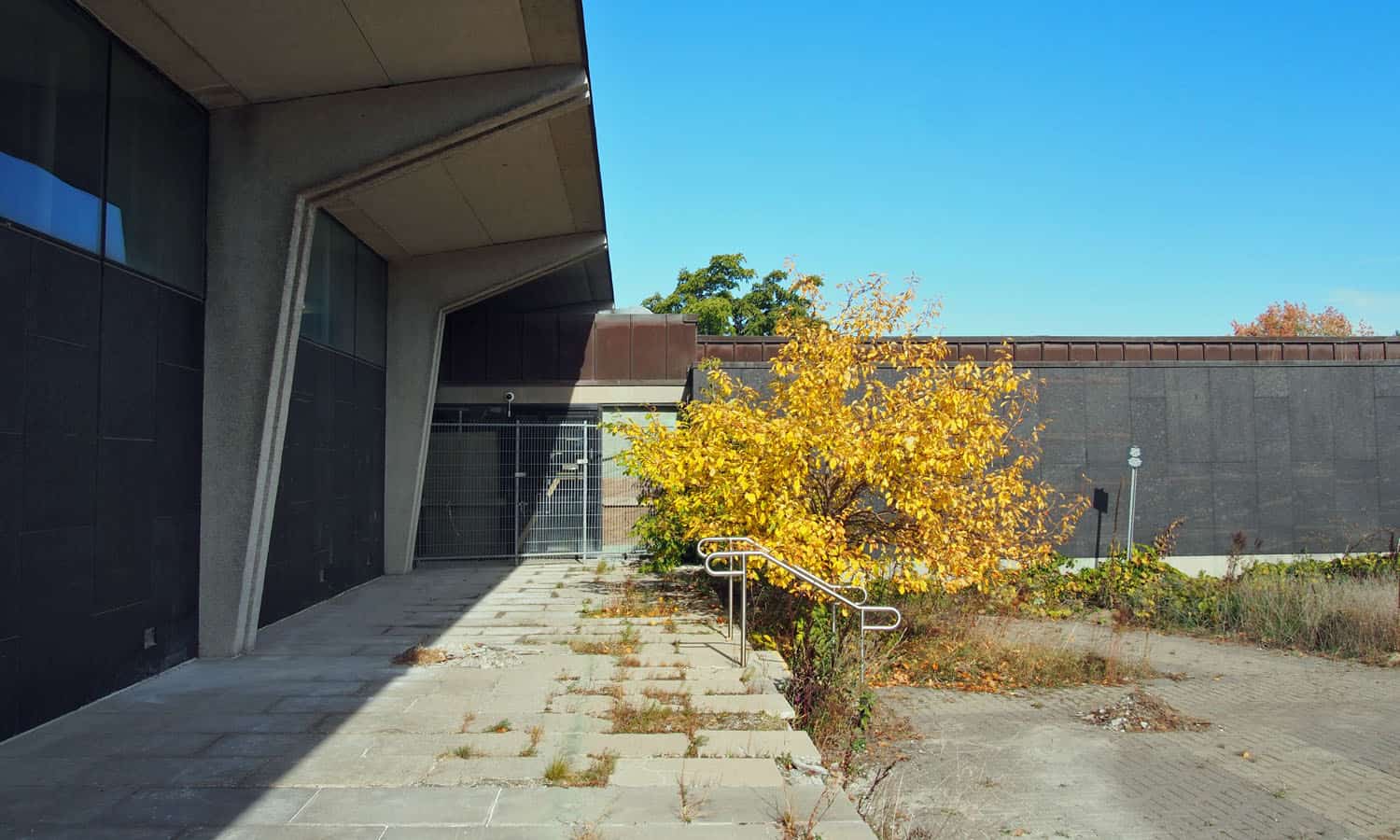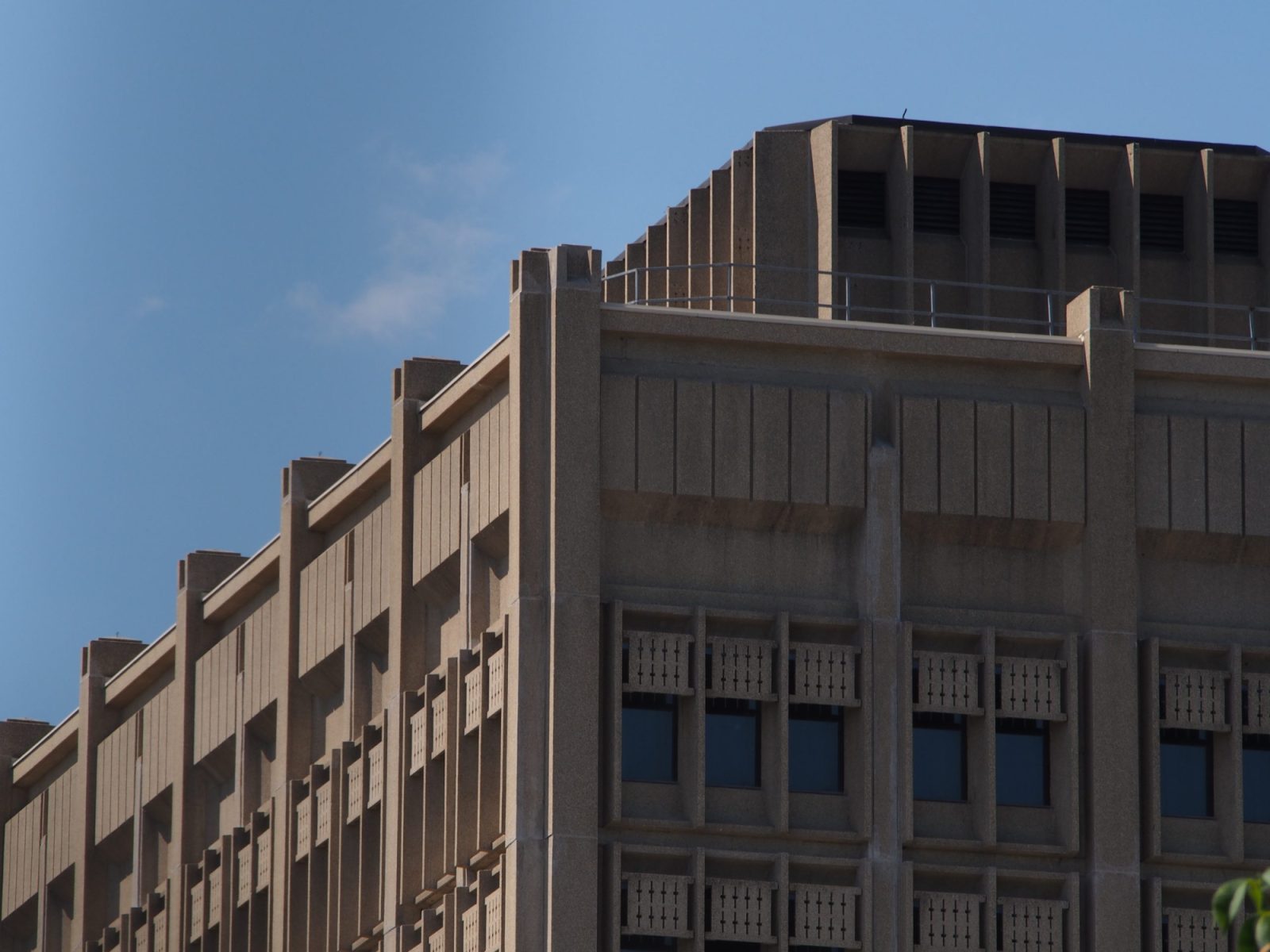Cafeteria on the Farm

Mod Blog
Chris Warden
While it is encouraging to hear that there must at least be an attempt made to retain the last remaining piece of the Sir John Carling Building as part of the new Civic Hospital campus, its current condition relative to this goal raises many questions.
The first question is why was the heat turned off during periods in the past? If the goal was to eventually find a new use for the building, then the systems should be continuously maintained at a basic level. Turning off the heat, especially in the winter, while more cost effective than heating an empty building for years on end, will set any building on a path towards demolition or at the very least needing substantial investment to address the issues that were pre-existing along with those associated with the lack of heat in a cold weather climate. As the recent Ottawa Citizen article highlights, there are many new issues that need to be addressed as a result of recent decisions related to maintaining the building. These new issues are only compound a challenging situation where retaining the building in some useful form was a long shot at best.
The next question is why was the cafeteria retained while the remainder of the Sir John Carling Building was dismantled and imploaded? As one of the few modern buildings to be reviewed by the Federal Heritage Building Review Office, the building was identified as being deserving of “recognized” Federal heritage building classification. This status affords some oversight, but minimal protection of a building, largely limited to providing notice to the appropriate parties within the Federal Government structure and consulting with the appropriate heritage professionals prior to taking direct action. Retaining the cafeteria was compromise, salvaging an interesting part of a “Recognized” heritage building. Unfortunately, the use initially identified for the remaining building element was never implemented and the building has remained vacant and unused. This highlights one of the key imperatives when it comes to maintaining buildings, especially those with heritage value, which is the need to some type of on-going use. It is not just about providing a new use, it is also about finding a use that minimizes the impact on a building’s key features, which is not always an easy thing to do.
Finding and funding a legitimate use was always going to be a challenge for the cafeteria due to a number of factors. Its location, while reasonably central is less than ideal as it is set well back from surrounding streets, meaning that visitors would have to make a specific trip to the building. Furthermore, it is isolated within the Central Experimental Farm, located at the northeast corner making it a less than ideal candidate for a visitor’s centre, a function largely fulfilled by the existing Agriculture Museum.
Within the Farm, the Carling Building served as a key administrative role, its construction reflected the rise of the bureaucractic and administrative role associated with Agriculture and Agri-foods Canada. The construction of the building in its location provided a landmark within the surround context, announced the presence of the Central Experimental Farm, reflected the expanding role of AAFC, embraced the desire to appear as a more “modern” organization and provided a privileged vantage point to observe the various activities occurring on the lands without disturbing them. The entire building was designed to fulfill all of the key functions of a modern office environment with good access to natural light, ample parking and staff amenities, of which the cafeteria wing was a important part. Crucial to this was the design was for a complex, not for a single wing. Without the surrounding elements the cafeteria with its dramatic roofline lacks its intended presence as a counterpoint and foil to the rigidity of the remainder of the complex. Without context heritage value is diminished.
Of course there are always realities that must be considered when retaining buildings or portions of buildings to maintain some sense of cultural memory. However, it is necessary to consider whether the retention of a single small wing in an isolated location is sufficient or even useful in this particular instance. This is especially critical, as the current situation illustrates, that without a adaptive reuse or at the very least mothballing plan it becomes considerably more difficult to reuse a building. Now the design of the new Civic Hospital campus will dictate the future of the Cafeteria building ideally retaining as a meaningful part of the new campus allowing it to continue its existence as a pavilion in the landscape; perhaps even a comfortable counterpoint to the new hospital’s design.
One potential reuse strategy could be to employ the Cafeteria as a vehicle for public outreach. It could be pavilion that invites the public into the heart of the new hospital to make the hospital less of a fortress and more of a public place. This would be an ideal scenario, while another alternative is to retain its original function and allow the pavilion to serve as the cafeteria for the new hospital. Both of these options provide potential reuse options, however it will likely come down to how the current position of the pavilion impacts the planning for the below grade portions of the new hospital including the parking.


