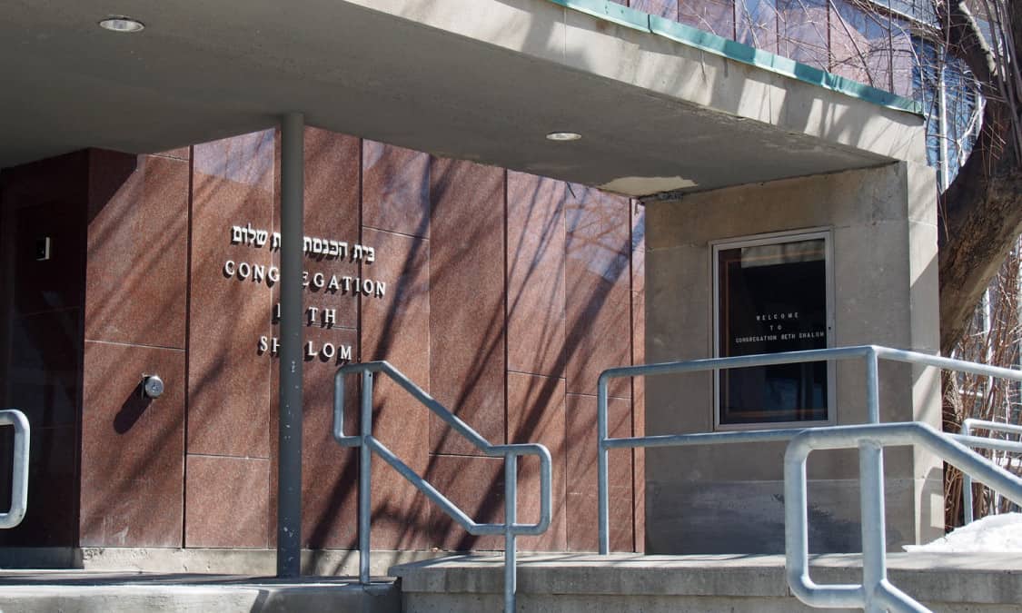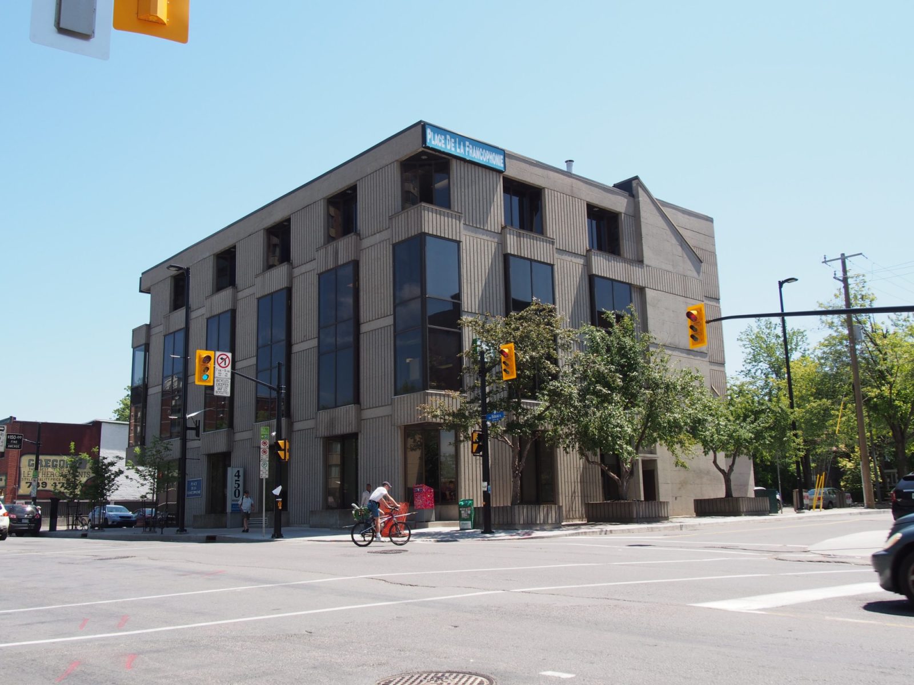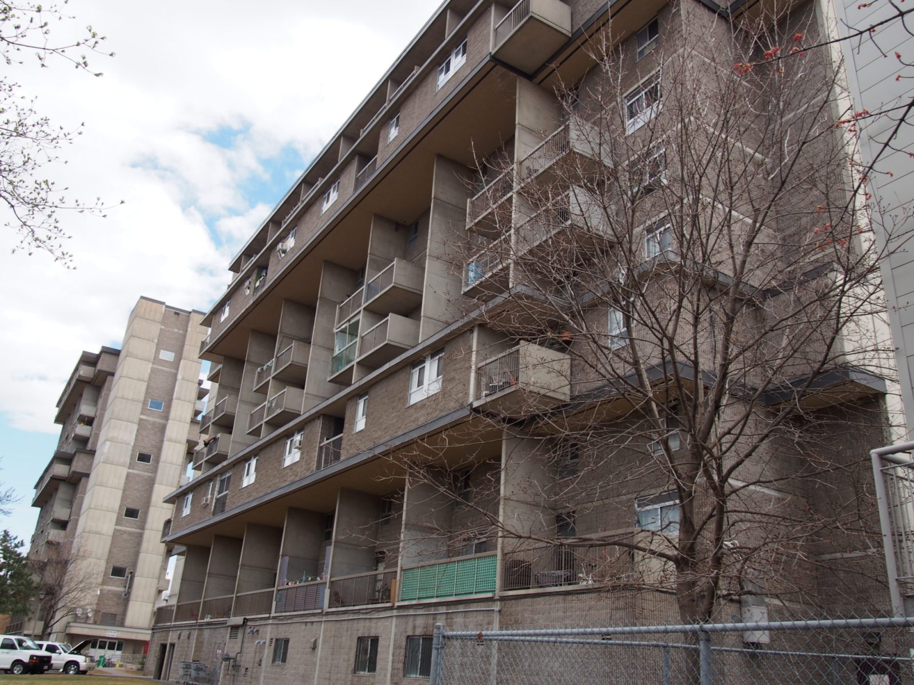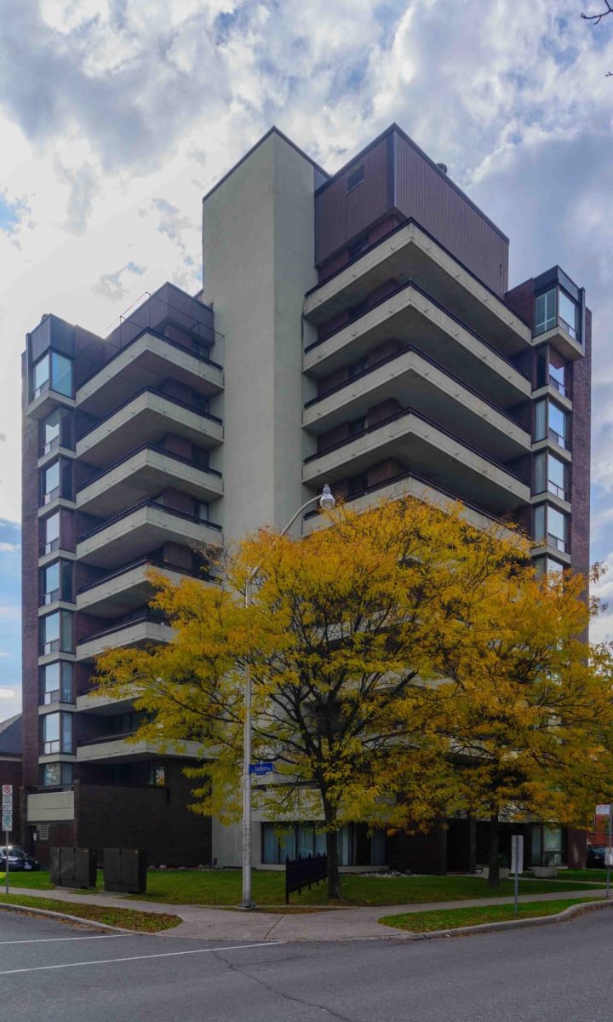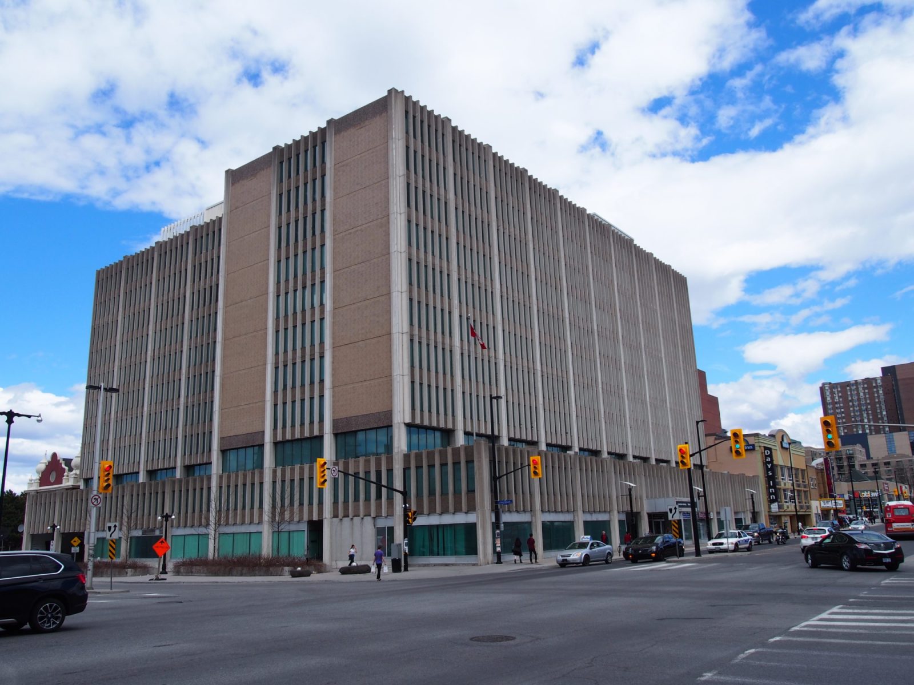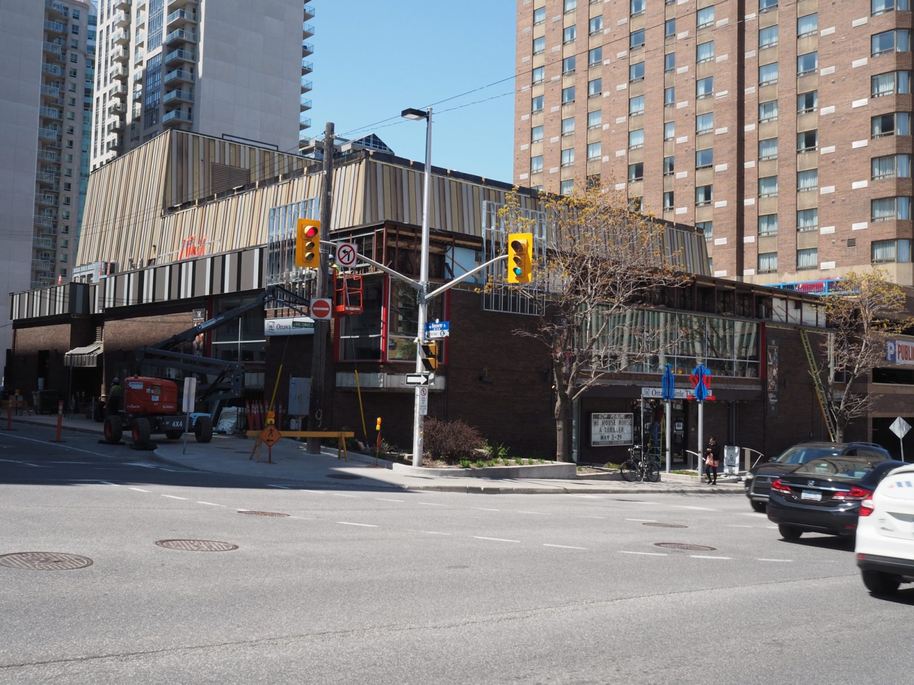MacDonald Manor
An imposing mid-60's apartment block in Lowertown.
MacDonald Manor is a large apartment block in Sandy Hill operated by Ottawa Community Housing. The building was built to house low-income seniors, and contains 232 units, all one-bedroom and bachelor apartments. The building was constructed on the site of the former Ottawa Electric Railway Car Barn.
The building takes its shape on the site as 3 midrise blocks organized in a U-shape, connected at their ends by narrow glazed sections. Despite its form, the building was not built as 3 buildings connected by walkways, but instead as two separate wings. Built in two phases, the first wing of the building, fronting Cobourg Street, was an L-shape composed of one bar connected to a half-bar. The other wing of the building was built a few years later, taking shape as a mirrored version of the original wing and connecting half-bar to half-bar. The resulting form of the building reads as 3 bars, however the “stitch” connecting the middle portion is evident. The connection is made more apparent by a slight level difference between the original and the addition, which resulted in misalignment of the windows.
The building rises 6-storeys and is clad in a pale brick.
More information on MacDonald Manor can be found at the Related Resources.
via the Ottawa Architects 150 initiative.
Ottawa Architects 150


