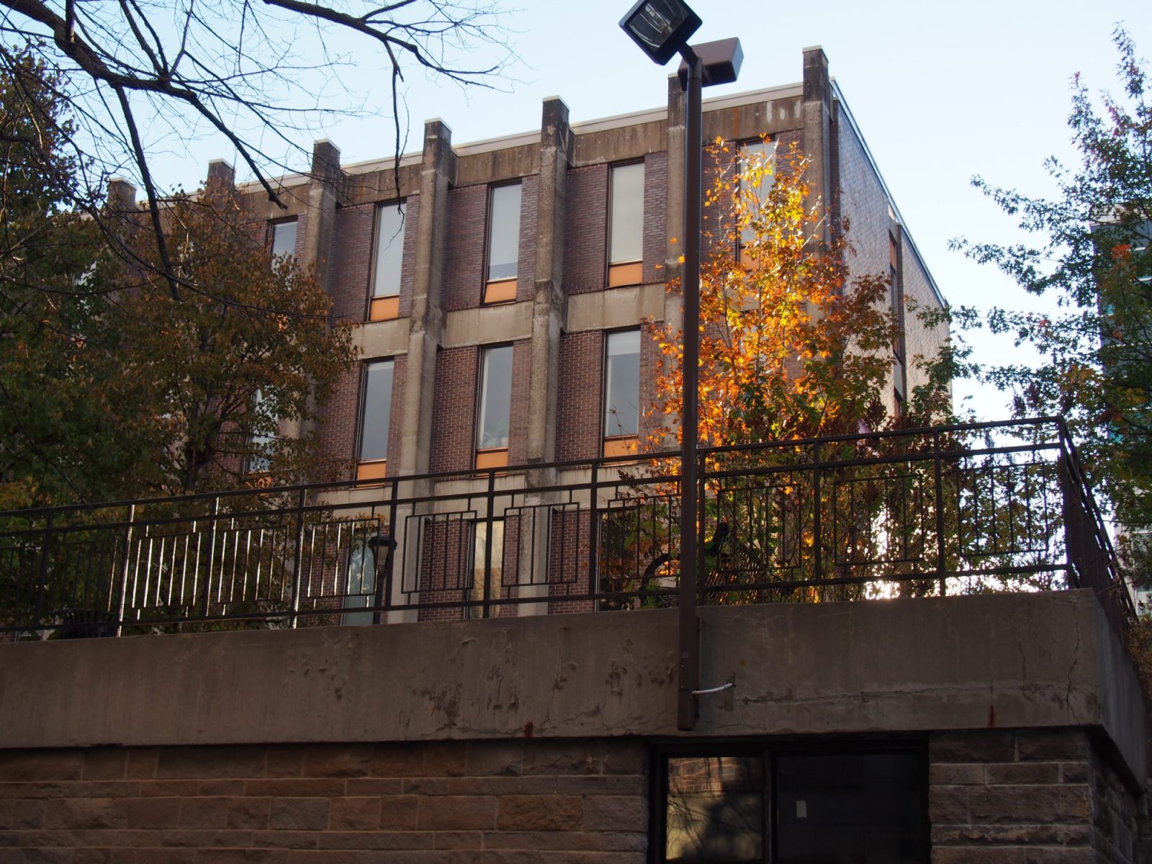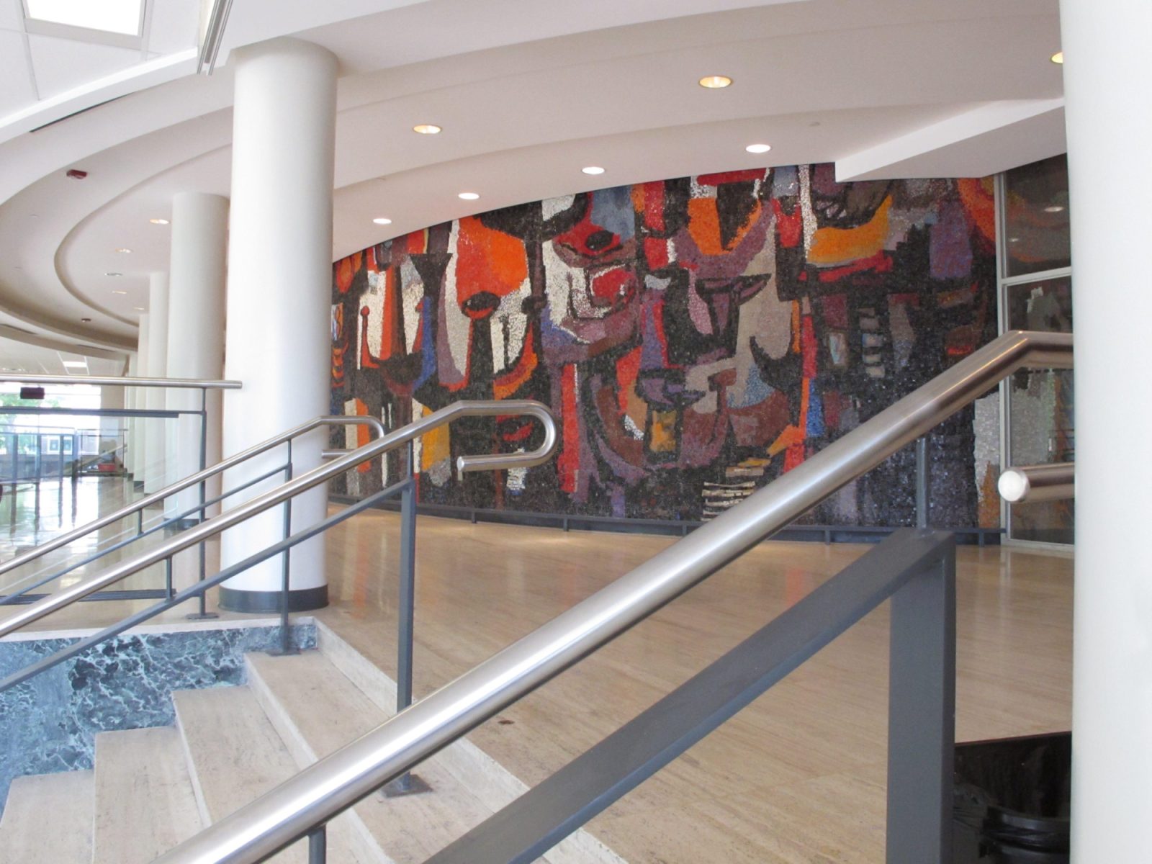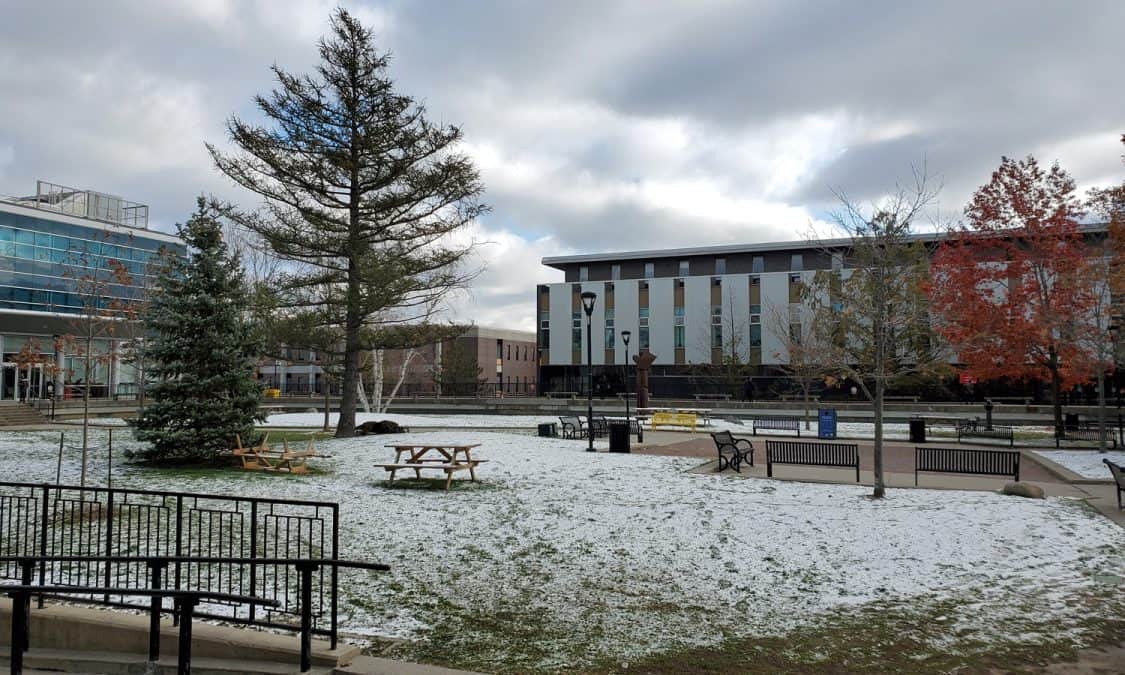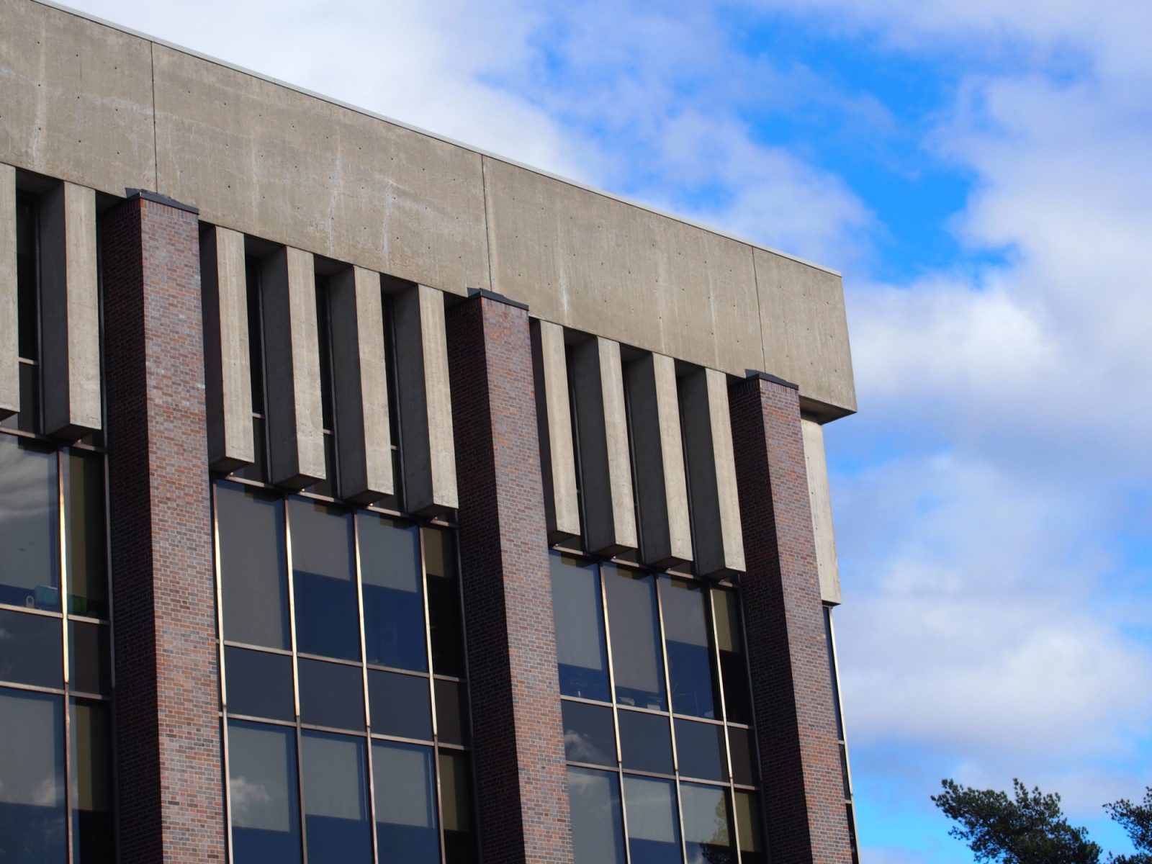Steacie Building
Home of Carleton's Chemistry Department.
1125 Colonel By Dr, Ottawa, ON
Carleton University
Ottawa Inner Urban
Education
1965
The Steacie Building at Carleton University is one of the many modernist brown-brick and concrete buildings that make up the campus. The building was one of the first on Campus built after the original quad.
The building, completely named “the Steacie Building for Chemistry” is unsurprisingly home to the University’s Department of Chemistry, and includes dedicated chemistry labs and classrooms. The building notably houses Carleton’s “Chemistry Superlab,” a 6500-square-foot facility where 120 students can safely and collaboratively work together.
On the exterior, the building is typical of Carleton University, sporting the famous brown brick that clads several buildings across the campus. It additionally features exposed concrete elements along its facade, including groups of paired columns on the East and West Facades that mark the structural grid and frame the windows and exhaust vents. On the other faces, the windows create the frame around individual concrete columns.
The building is cross-shaped in plan, and sits in the centre of the Herzberg Laboratories, the Health Science Building, and Richcraft Hall. The building lacks any significant point of entry, instead being accessible primarily through various walkways that connect to the adjacent buildings.
Prior to the construction of the Health Science Building and Richcraft Hall, the Steacie Building was visible from Campus Ave. and the River, however, the building has been severely obstructed from these views. The Architecture Building on campus has received a similar treatment with the construction of the Nicol Building, leaving none of the modernist buildings visible to the public.
More information on the Steacie Building can be found at the Related Resources.
Carleton University














