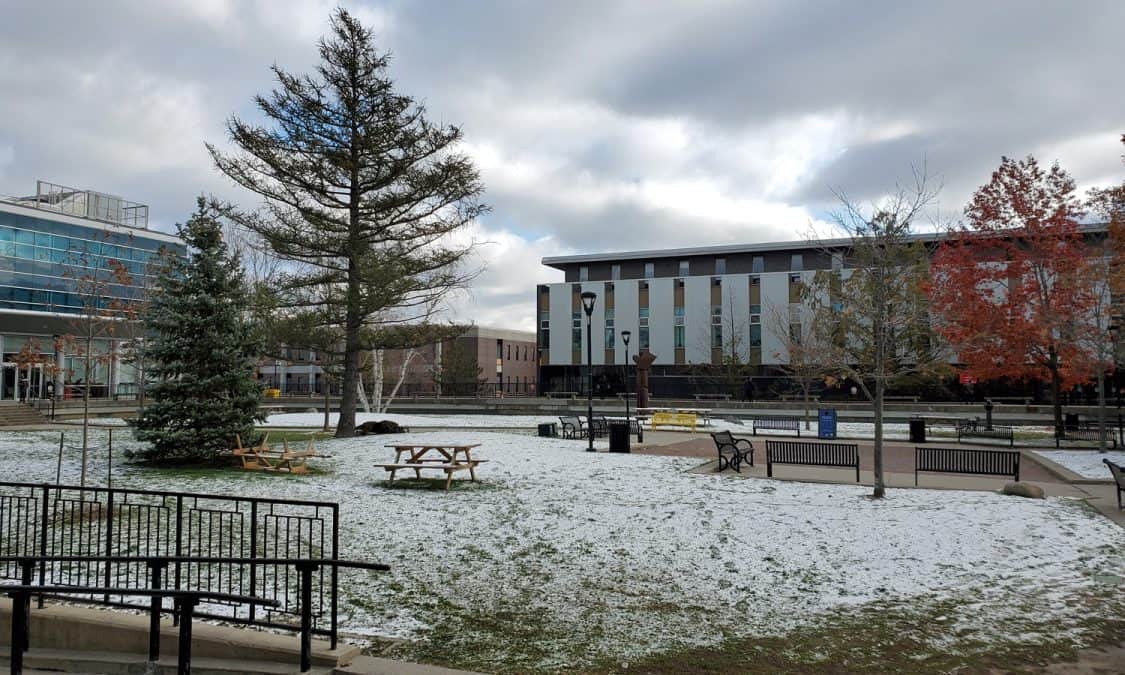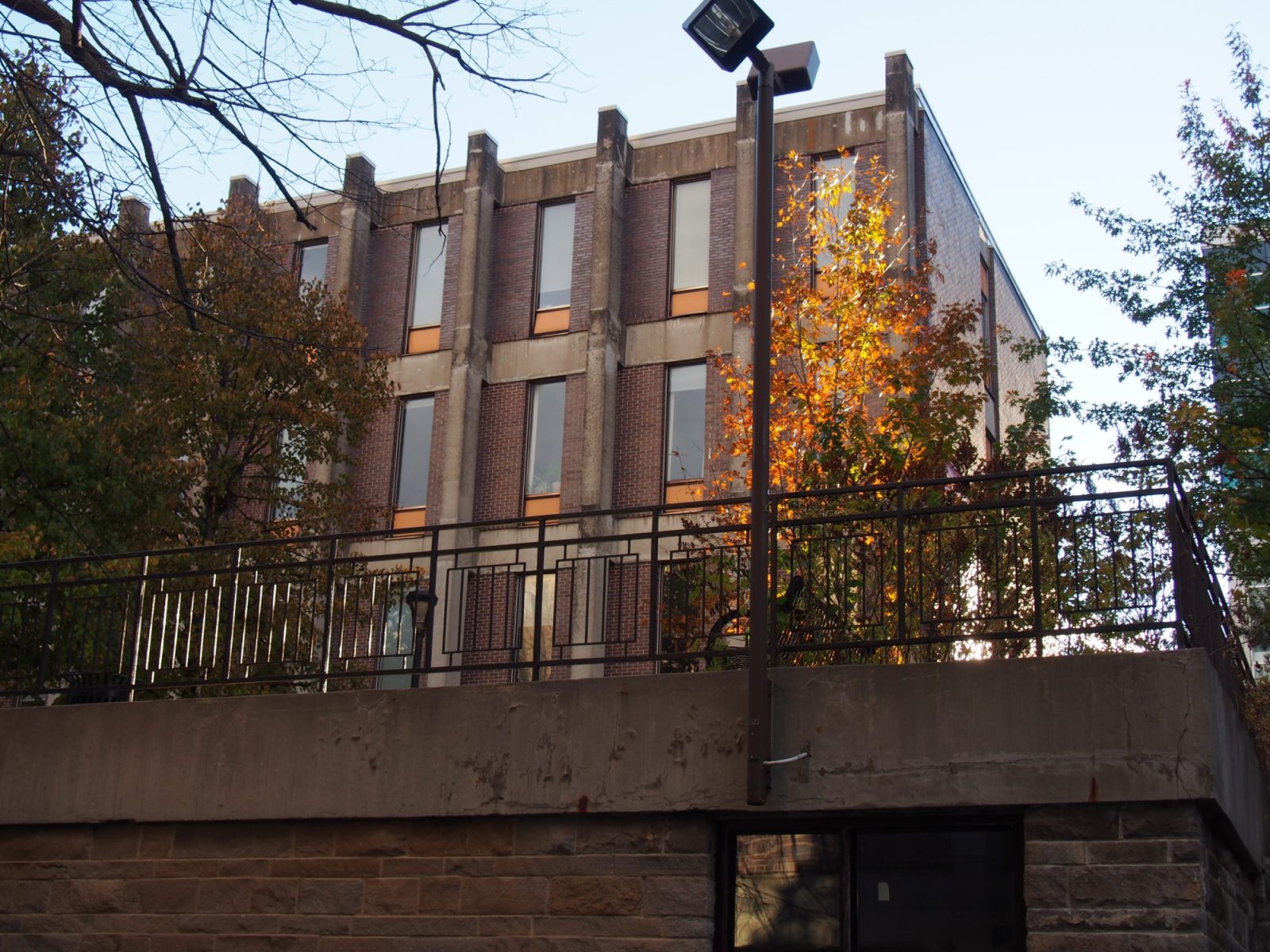Alumni Theatre
Alumni Theatre, Carleton University
Carleton University
Ottawa Inner Urban
Education
1963
Constructed as part of Southam Hall which it shares the same glazed entry link, Alumni Theatre is both part of and distinct from Southam Hall. Occupying a site immediately north of Southam Hall the truncated coffin-shaped building with its distinctive standing seam bronze roof possesses an inward focused character, common for theatre. Like many other early buildings on campus this one takes advantage of the varying grades and the presence of the tunnel system to stack two theatre piggy-back style to minimize the overall sense of mass generated by the use. The mass is lessened further by the arrangement of the bronze roof with its recesses and canted surfaces.
Around the building, there is limited access points save for the shared link and service doors around the perimeter. It is the perimeter cladding, iron spot brick, complete with buttresses that set Alumni Theatre apart from Southam Hall as the iron sport brick is more related to the University Centre, Steacie Building and Robertson Hall. This is in contrast with the more varied purplish brick used by Hart Massey for the exterior of Southam Hall. As a note the bronze used for the roof would appear again in the Loeb Building built next door, specifically in the “ground” floor waffle ceiling detailing.
From a planning standpoint, the construction of 2 large theatre (along with the “Egg” in Tory) is interesting given the focus on smaller lecture and classroom spaces (Trent University and University of Toronto at Scarborough among others) that was found in new Universities constructed during this period. In many ways, these early theatres have somewhat eased the transition in teaching approaches or at least offer a contrast to the smaller classroom settings within Southam and Loeb that ring Alumni Theatre.
Carleton University












