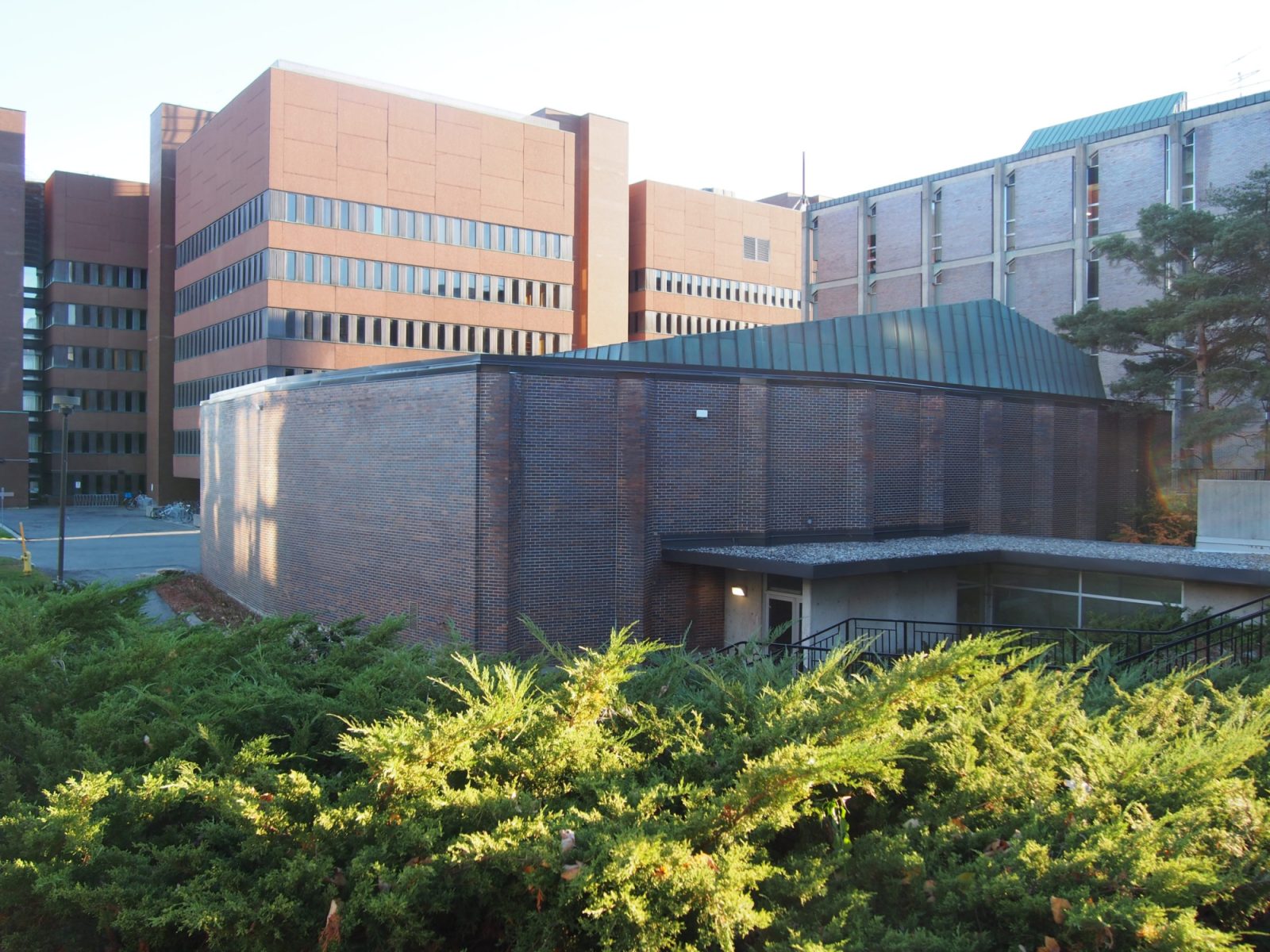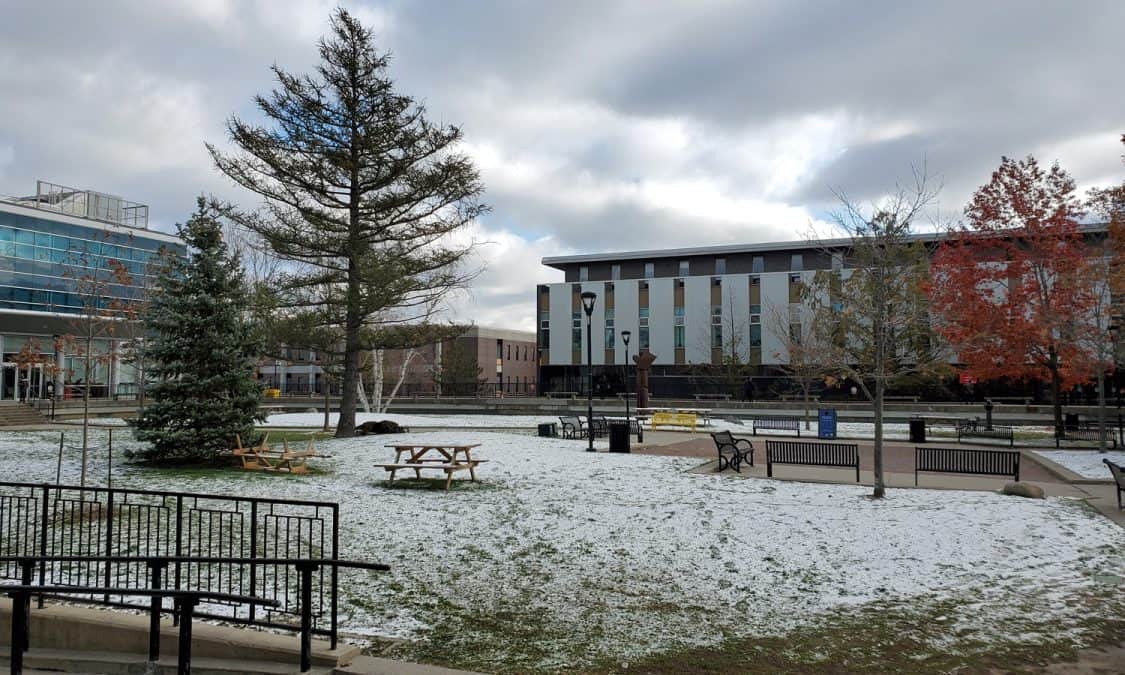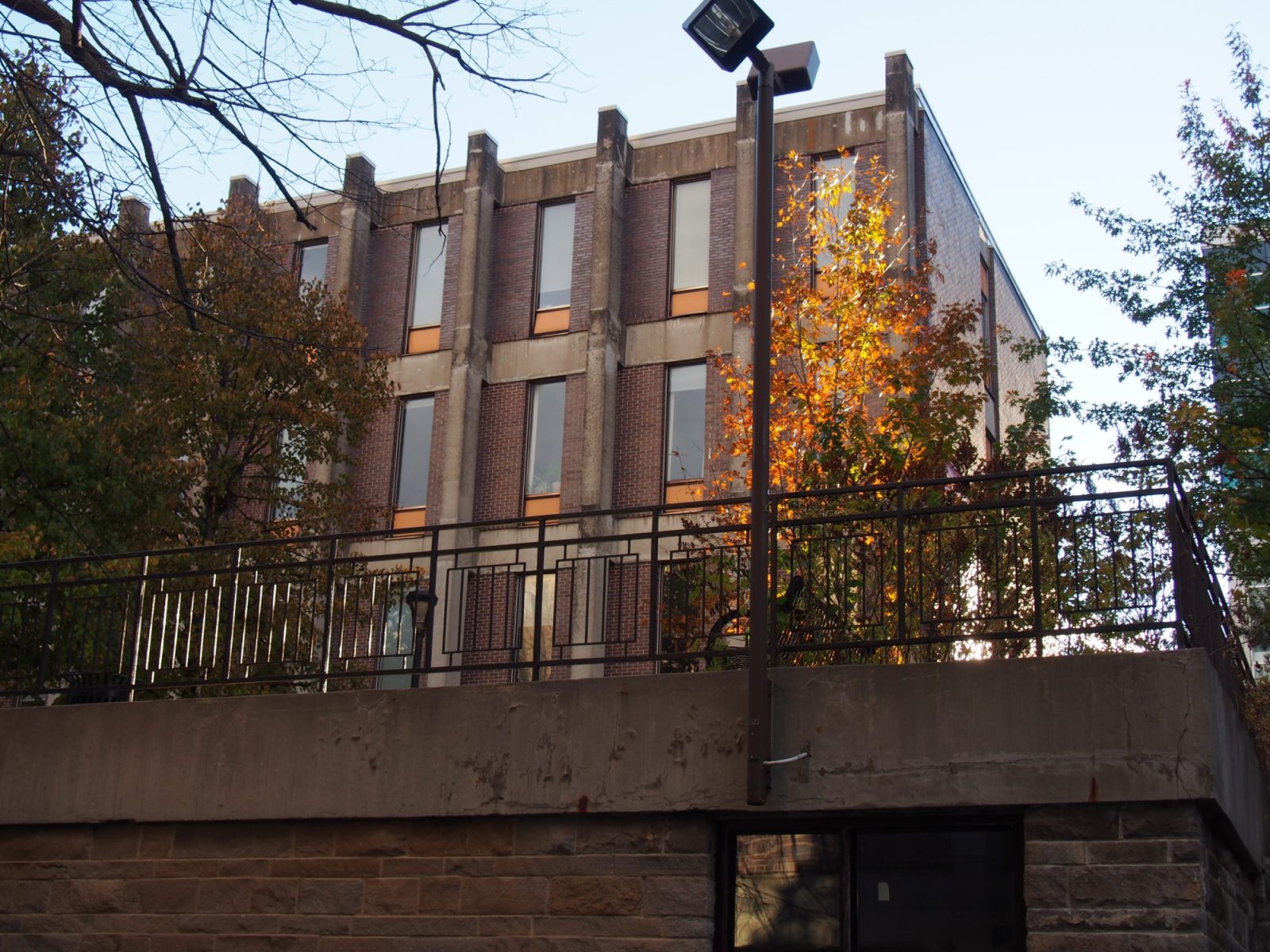Paterson Hall
Patterson Hall, Carleton University, Ottawa, ON
Carleton University
Ottawa Inner Urban
Education
1958
Resting at the southern edge of the Main Quad, Paterson Hall is one of the original three buildings in this campus. Of all of the original buildings, Paterson is closest to original with key exterior changes limited to a large rear addition (connected at the original rear stairwell) and the loss of its problematic white marble panels for white aluminum. It is an important vestige of the University’s origins due to its layered architectural character, variation and interface with the Quad. Recessed at its upper and lower storeys, the building is set well back from the Quad ring path, connected via two bridges. To provide hierarchy to the entries the south bridge is wider than the north, making the north entry visually more important. Architecturally, the building is a study of contrasts (dark brick and light stone). It is a simple building that does not appear to try to hard, but at the same time possesses a human scale and range of textures and “touchable” elements. Paterson also features a range of architectural approaches that were common in the early buildings including a sense of subtle material delight, straight forward classroom block(s) and a highly expressive main stair. On the inside the stairs were key to the overall experience, a wholly appropriate approach given the grade variations within the campus landscape.
Paterson Hall’s future is cloudy at best earmarked for demolition, at some point, within the current university master plan in an effort to restore a sense of connection between the University and its surrounding waterway. This time around that connection is proposed to be the Rideau River and not the Rideau Canal as was originally the case. It is unfortunate that the building most connected to the University’s origins would be sacrificed to return an engagement with its setting, but only time will tell as to how things will evolve.
Carleton University














